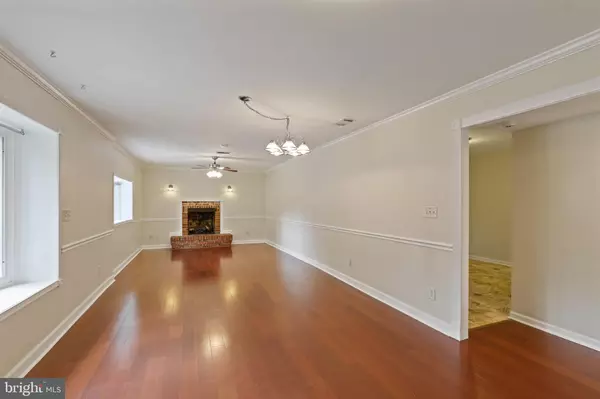$505,000
$519,000
2.7%For more information regarding the value of a property, please contact us for a free consultation.
5516 LINNEAN ST Alexandria, VA 22303
3 Beds
2 Baths
1,955 SqFt
Key Details
Sold Price $505,000
Property Type Single Family Home
Sub Type Detached
Listing Status Sold
Purchase Type For Sale
Square Footage 1,955 sqft
Price per Sqft $258
Subdivision Burgundy Manor
MLS Listing ID VAFX1152214
Sold Date 10/27/20
Style Ranch/Rambler
Bedrooms 3
Full Baths 2
HOA Y/N N
Abv Grd Liv Area 1,955
Originating Board BRIGHT
Year Built 1955
Annual Tax Amount $5,755
Tax Year 2020
Lot Size 8,400 Sqft
Acres 0.19
Property Description
Incredibly spacious rambler with fenced yard on quiet street backing to woods. Conveniently located to 495 and minutes to Old Town, Huntington & Eisenhower METRO's, Pentagon, and a reverse commute to Ft Belvoir. Living room/Dining room combination with Brazilian cherry floors and gas fireplace. Kitchen with GAS COOKING, stainless appliances. Bedrooms and huge rear family room with gas fireplace feature hardwoods and an ceiling fans. Large level back yard with 2 storage sheds. This a lot of house for the money!
Location
State VA
County Fairfax
Zoning 140
Rooms
Other Rooms Living Room, Dining Room, Bedroom 2, Bedroom 3, Kitchen, Family Room, Bedroom 1, Bathroom 1, Bathroom 2
Main Level Bedrooms 3
Interior
Interior Features Ceiling Fan(s), Combination Dining/Living, Floor Plan - Open, Wood Floors
Hot Water Natural Gas
Heating Forced Air
Cooling Central A/C
Flooring Ceramic Tile, Hardwood
Fireplaces Number 2
Equipment Built-In Microwave, Disposal, Dryer, Oven/Range - Gas, Refrigerator, Range Hood, Stainless Steel Appliances, Washer
Fireplace Y
Window Features Double Pane,Vinyl Clad
Appliance Built-In Microwave, Disposal, Dryer, Oven/Range - Gas, Refrigerator, Range Hood, Stainless Steel Appliances, Washer
Heat Source Natural Gas
Exterior
Exterior Feature Patio(s)
Fence Chain Link, Board
Water Access N
Roof Type Shingle
Accessibility None
Porch Patio(s)
Garage N
Building
Story 1
Sewer Public Sewer
Water Public
Architectural Style Ranch/Rambler
Level or Stories 1
Additional Building Above Grade, Below Grade
New Construction N
Schools
Elementary Schools Cameron
Middle Schools Twain
High Schools Edison
School District Fairfax County Public Schools
Others
Senior Community No
Tax ID 0822 03D 0020
Ownership Fee Simple
SqFt Source Assessor
Special Listing Condition Standard
Read Less
Want to know what your home might be worth? Contact us for a FREE valuation!

Our team is ready to help you sell your home for the highest possible price ASAP

Bought with Robert N Johnson Jr • McEnearney Associates, Inc.

GET MORE INFORMATION





