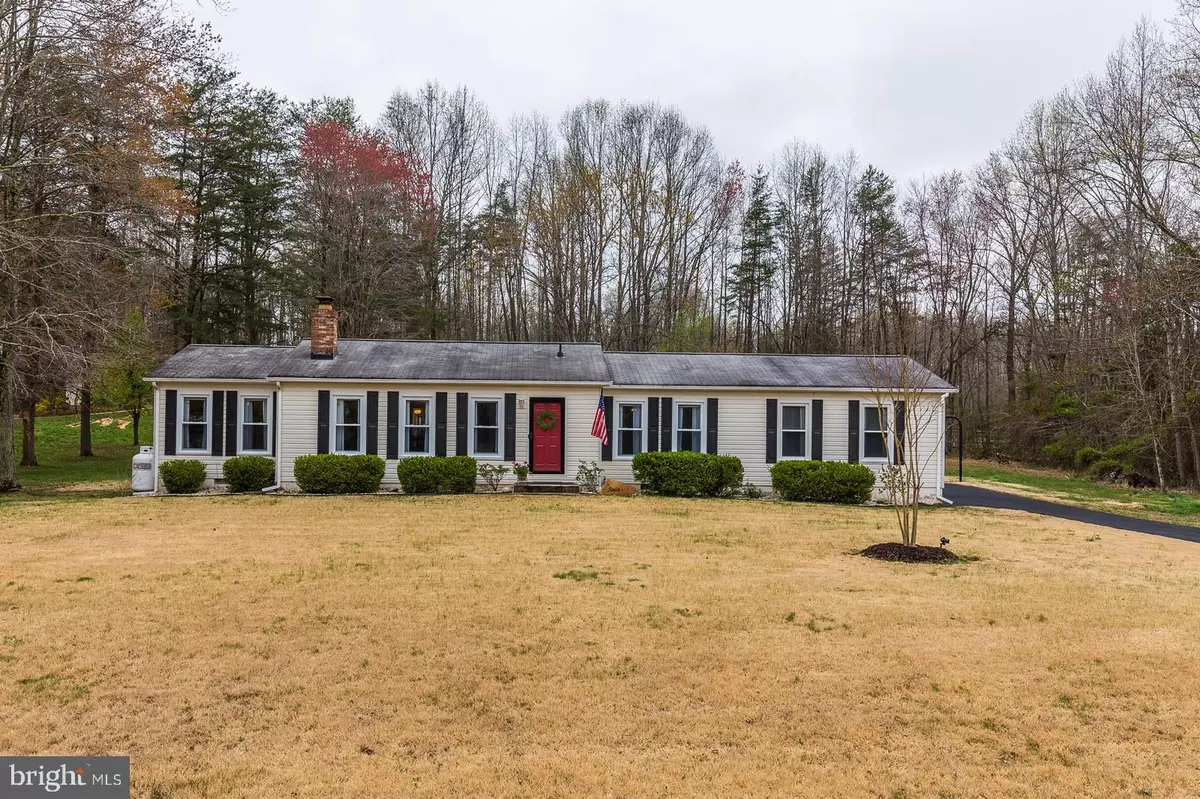$325,000
$325,000
For more information regarding the value of a property, please contact us for a free consultation.
114 FENCE POST RD Stafford, VA 22556
3 Beds
2 Baths
1,693 SqFt
Key Details
Sold Price $325,000
Property Type Single Family Home
Sub Type Detached
Listing Status Sold
Purchase Type For Sale
Square Footage 1,693 sqft
Price per Sqft $191
Subdivision Country Wood Estates
MLS Listing ID VAST220310
Sold Date 05/28/20
Style Ranch/Rambler
Bedrooms 3
Full Baths 2
HOA Y/N N
Abv Grd Liv Area 1,693
Originating Board BRIGHT
Year Built 1983
Annual Tax Amount $2,520
Tax Year 2019
Lot Size 1.014 Acres
Acres 1.01
Property Description
Updated one level living at it's finest! Cute as a button! Super clean and well maintained home in sought after school district. Flat lot is great for recreation use. Great North Stafford location near commuter routes, I 95. All new flooring and decorator paint throughout the home. The bathrooms and kitchen have been updated to include granite counters, subway tile backsplash, & new appliances. New light fixtures, carpet, tile, and vinyl plank wood floors. Great open floor plan in Kitchen, Dining and Living Room Gather here. Living room has warm welcoming gas fireplace and updated hearth. Large family/ recreation room/bonus room on the right side of the house with high ceilings. Large exterior detached shed has electric and A/C window unit 12x20. Home has vinyl siding & vinyl clad windows. New hot water heater and appliances. Trane HVAC is less than 10 years old. Long paved asphalt driveway to park several vehicles. Composite decking off the back is great for entertaining! Don't miss this fantastic home! Ready for new owner.
Location
State VA
County Stafford
Zoning A2
Rooms
Main Level Bedrooms 3
Interior
Interior Features Entry Level Bedroom, Floor Plan - Open, Kitchen - Eat-In, Kitchen - Table Space, Pantry
Heating Heat Pump(s), Central
Cooling Central A/C, Heat Pump(s)
Fireplaces Number 1
Equipment Built-In Microwave, Dishwasher, Dryer, Oven/Range - Electric, Refrigerator, Stainless Steel Appliances, Washer, Water Heater
Window Features Double Pane
Appliance Built-In Microwave, Dishwasher, Dryer, Oven/Range - Electric, Refrigerator, Stainless Steel Appliances, Washer, Water Heater
Heat Source Electric
Laundry Has Laundry
Exterior
Exterior Feature Deck(s), Patio(s)
Water Access N
View Pasture, Trees/Woods
Roof Type Asphalt
Accessibility None
Porch Deck(s), Patio(s)
Garage N
Building
Story 1
Sewer Septic = # of BR
Water Well
Architectural Style Ranch/Rambler
Level or Stories 1
Additional Building Above Grade, Below Grade
New Construction N
Schools
School District Stafford County Public Schools
Others
Senior Community No
Tax ID 18-F-4- -56
Ownership Fee Simple
SqFt Source Estimated
Acceptable Financing Cash, Conventional, FHA, VA
Horse Property N
Listing Terms Cash, Conventional, FHA, VA
Financing Cash,Conventional,FHA,VA
Special Listing Condition Standard
Read Less
Want to know what your home might be worth? Contact us for a FREE valuation!

Our team is ready to help you sell your home for the highest possible price ASAP

Bought with Barbara Kefalas-Genovese • RE/MAX Allegiance

GET MORE INFORMATION





