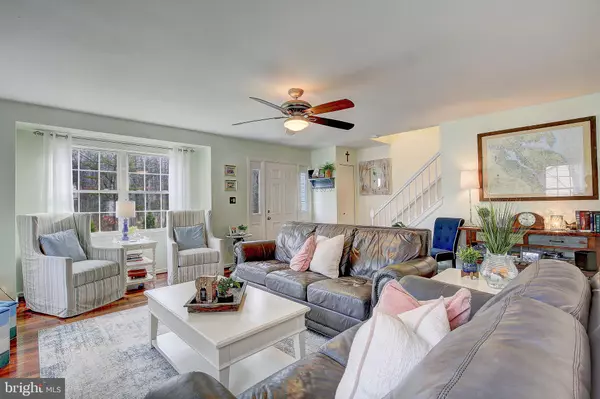$506,000
$499,900
1.2%For more information regarding the value of a property, please contact us for a free consultation.
3202 ELLIOTT DR Annapolis, MD 21403
4 Beds
3 Baths
1,864 SqFt
Key Details
Sold Price $506,000
Property Type Single Family Home
Sub Type Detached
Listing Status Sold
Purchase Type For Sale
Square Footage 1,864 sqft
Price per Sqft $271
Subdivision Bay Highlands
MLS Listing ID MDAA456430
Sold Date 03/10/21
Style Colonial
Bedrooms 4
Full Baths 2
Half Baths 1
HOA Y/N N
Abv Grd Liv Area 1,864
Originating Board BRIGHT
Year Built 1996
Annual Tax Amount $4,653
Tax Year 2021
Lot Size 0.344 Acres
Acres 0.34
Property Description
**OFFER DEADLINE 3pm FRI 1/22** This charming colonial is just minutes from downtown Annapolis's shops and restaurants! Located in water oriented Bay Highlands surrounded by woodlands and the waters of Blackwalnut Creek and Oyster Creek. Enjoy the picturesque and serene amenities of nearby Augusta Park, Aldridge Park, the community boat ramp and playground or head into downtown Annapolis for your fill of boutique shopping, local art and a plethora of quaint deli style and fine dining options! The casual chic interior makes you feel right at home from the moment you walk in the front door. The kitchen is well appointed and offers easy access to the back deck/patio for all of your outdoor entertaining. The backyard is fenced so bring your four legged friends! The second floor features 3 bedrooms which share a full guest bath and the generously sized master with ensuite bath and walk-in closet.
Location
State MD
County Anne Arundel
Zoning R
Rooms
Other Rooms Living Room, Dining Room, Bedroom 4, Kitchen, Bathroom 1, Bathroom 2, Bathroom 3
Interior
Interior Features Floor Plan - Traditional, Wood Floors, Formal/Separate Dining Room, Kitchen - Eat-In
Hot Water Electric
Heating Heat Pump(s)
Cooling Heat Pump(s), Central A/C
Equipment Dishwasher, Dryer, Oven/Range - Electric, Refrigerator, Washer
Fireplace N
Appliance Dishwasher, Dryer, Oven/Range - Electric, Refrigerator, Washer
Heat Source Electric
Exterior
Exterior Feature Patio(s), Deck(s)
Parking Features Garage - Front Entry
Garage Spaces 1.0
Water Access Y
Roof Type Asphalt
Accessibility None
Porch Patio(s), Deck(s)
Attached Garage 1
Total Parking Spaces 1
Garage Y
Building
Story 2
Foundation Block
Sewer Public Sewer
Water Well
Architectural Style Colonial
Level or Stories 2
Additional Building Above Grade, Below Grade
New Construction N
Schools
School District Anne Arundel County Public Schools
Others
Pets Allowed Y
Senior Community No
Tax ID 020204690066479
Ownership Fee Simple
SqFt Source Assessor
Horse Property N
Special Listing Condition Standard
Pets Allowed No Pet Restrictions
Read Less
Want to know what your home might be worth? Contact us for a FREE valuation!

Our team is ready to help you sell your home for the highest possible price ASAP

Bought with Erika Dailey • Exit Results Realty

GET MORE INFORMATION





