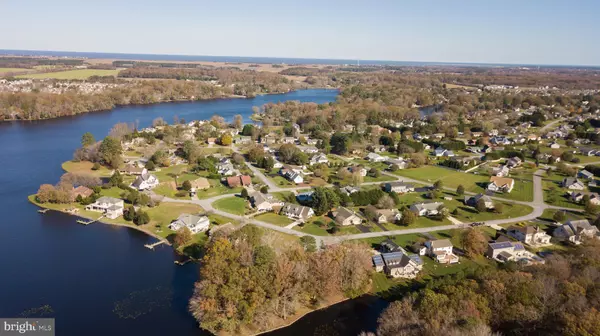$394,000
$387,888
1.6%For more information regarding the value of a property, please contact us for a free consultation.
31044 ELM DR Lewes, DE 19958
3 Beds
2 Baths
2,164 SqFt
Key Details
Sold Price $394,000
Property Type Single Family Home
Sub Type Detached
Listing Status Sold
Purchase Type For Sale
Square Footage 2,164 sqft
Price per Sqft $182
Subdivision Edgewater Estates
MLS Listing ID DESU172864
Sold Date 12/28/20
Style Ranch/Rambler
Bedrooms 3
Full Baths 2
HOA Fees $4/ann
HOA Y/N Y
Abv Grd Liv Area 2,164
Originating Board BRIGHT
Year Built 1995
Annual Tax Amount $1,139
Tax Year 2020
Lot Size 0.500 Acres
Acres 0.5
Lot Dimensions 125.00 x 175.00
Property Description
Fall in love with this totally charming home located in Edgewater Estates - located just minutes from downtown Lewes. Right away the curb appeal is evident as you will see the brand new roof when you pull into the large driveway. Located near the end of a cul-de-sac, this well-maintained rancher is neatly landscaped with a private fenced back yard for relaxing and entertaining. You will feel right at home when you enter this 3 bed, 2 bath single family home with updated bamboo flooring throughout most of the house. There is a formal living area off the foyer (perhaps make this into a den or game room?) The open layout of the kitchen and dining areas leads out into the huge adjoining sunroom and gives you plenty of room for hosting family, watching TV or just relaxing in front of the cozy electric fireplace. This home offers over 2100 SF of living space with the 22x22 sunroom added in 2002. There are 3 nicely sized bedrooms, 2 full baths and plenty of storage. The large laundry room features stainless steel washer/dryer and even has a utility sink for pets or projects. The 2 car garage is oversized but if that isn't enough, walk out back from the sunroom and take in the lovely yard and the large outbuilding - big enough to hold your smaller boat, tools and beach toys galore. The community is situated on the banks of Red Mill Pond with access to a private boat launch or for some kayaking, jet skiing or fishing. The Edgewater Estates community is perfectly located just north of five points, a stones throw (or bike ride on the trail) to the beautiful downtown district of historical Lewes, Cape Henlopen State Park, the outlets and of course, the BEACHES. Give us a call today to set up your own private tour of this lovely Delaware beach home - this one will not last!
Location
State DE
County Sussex
Area Lewes Rehoboth Hundred (31009)
Zoning AR-2
Rooms
Main Level Bedrooms 3
Interior
Interior Features Ceiling Fan(s), Dining Area, Entry Level Bedroom, Family Room Off Kitchen, Pantry, Wood Floors
Hot Water Electric
Heating Forced Air
Cooling Central A/C
Flooring Bamboo, Ceramic Tile
Fireplaces Number 1
Fireplaces Type Electric
Equipment Built-In Microwave, Built-In Range, Dishwasher, Disposal, Dryer - Front Loading, Washer - Front Loading, Water Heater
Furnishings No
Fireplace Y
Appliance Built-In Microwave, Built-In Range, Dishwasher, Disposal, Dryer - Front Loading, Washer - Front Loading, Water Heater
Heat Source Propane - Owned
Laundry Has Laundry, Main Floor
Exterior
Garage Garage - Front Entry, Inside Access, Garage Door Opener
Garage Spaces 6.0
Fence Other
Utilities Available Propane
Waterfront N
Water Access N
Roof Type Architectural Shingle
Accessibility None
Attached Garage 2
Total Parking Spaces 6
Garage Y
Building
Lot Description Landscaping
Story 1
Foundation Crawl Space
Sewer Public Sewer
Water Well
Architectural Style Ranch/Rambler
Level or Stories 1
Additional Building Above Grade, Below Grade
Structure Type Dry Wall
New Construction N
Schools
School District Cape Henlopen
Others
Pets Allowed Y
Senior Community No
Tax ID 334-05.00-494.00
Ownership Fee Simple
SqFt Source Assessor
Acceptable Financing Cash, Conventional
Listing Terms Cash, Conventional
Financing Cash,Conventional
Special Listing Condition Standard
Pets Description Dogs OK
Read Less
Want to know what your home might be worth? Contact us for a FREE valuation!

Our team is ready to help you sell your home for the highest possible price ASAP

Bought with ROBIN DAVIS • Long & Foster Real Estate, Inc.

GET MORE INFORMATION





