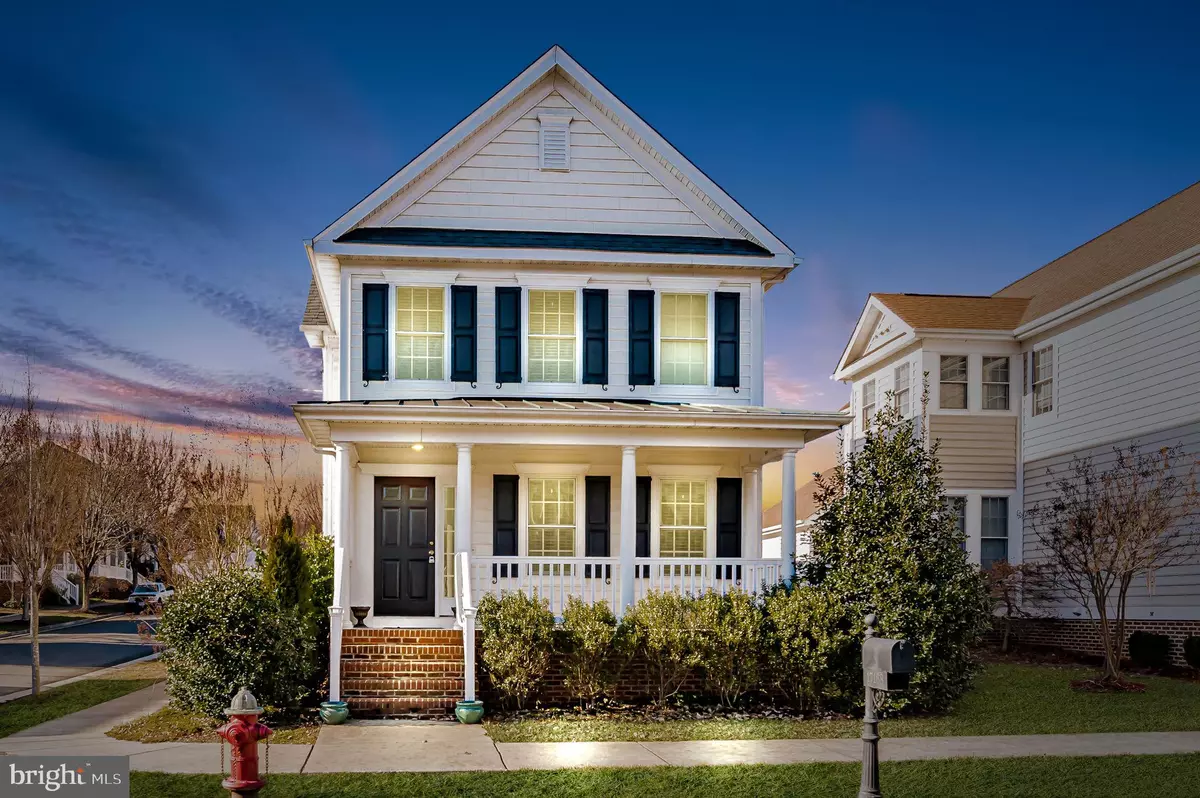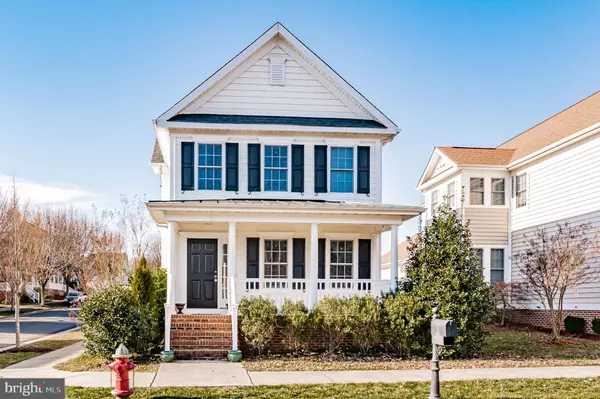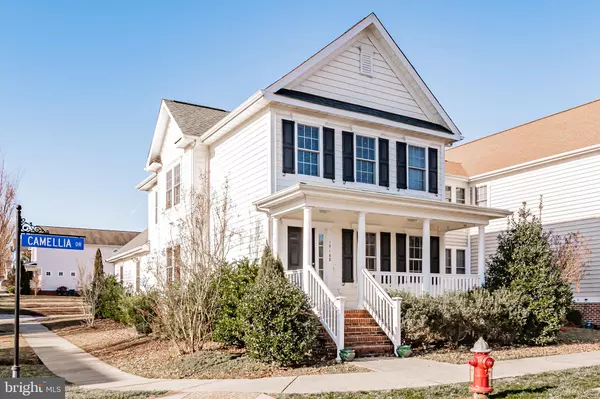$247,000
$249,900
1.2%For more information regarding the value of a property, please contact us for a free consultation.
17168 CAMELLIA DR Ruther Glen, VA 22546
3 Beds
3 Baths
1,568 SqFt
Key Details
Sold Price $247,000
Property Type Single Family Home
Sub Type Detached
Listing Status Sold
Purchase Type For Sale
Square Footage 1,568 sqft
Price per Sqft $157
Subdivision Ladysmith Village
MLS Listing ID VACV121382
Sold Date 02/20/20
Style Colonial
Bedrooms 3
Full Baths 2
Half Baths 1
HOA Fees $132/mo
HOA Y/N Y
Abv Grd Liv Area 1,568
Originating Board BRIGHT
Year Built 2007
Annual Tax Amount $1,645
Tax Year 2018
Lot Size 4,726 Sqft
Acres 0.11
Property Description
WELCOME HOME! This gorgeous home in sought after Ladysmith Village features 3 bedrooms, 2.5 baths, a rear entrance attached 2 car garage, and a front porch for relaxing! Inside you will find a spacious open floor plan on the first level which features a breakfast bar and pantry. On the second floor you will find a master bedroom with walk in closet and master bathroom along with another full bathroom and two more bedrooms. The laundry room is also located on the second floor. Ladysmith Village features walking paths, a resort style pool, amphitheater, gym, sidewalks, and community center. The neighborhood is a short distance to shopping and restaurants as well.
Location
State VA
County Caroline
Zoning PMUD
Rooms
Other Rooms Primary Bedroom, Bedroom 2, Bedroom 3, Kitchen, Family Room, Bathroom 2, Bathroom 3, Primary Bathroom
Interior
Interior Features Attic, Ceiling Fan(s), Combination Kitchen/Living, Dining Area, Family Room Off Kitchen, Floor Plan - Open, Kitchen - Eat-In, Kitchen - Table Space, Primary Bath(s), Walk-in Closet(s), Window Treatments
Hot Water Electric
Heating Heat Pump(s)
Cooling Ceiling Fan(s), Central A/C
Equipment Built-In Microwave, Dishwasher, Disposal, Dryer, Exhaust Fan, Icemaker, Oven/Range - Electric, Refrigerator, Washer, Water Heater
Fireplace N
Window Features Vinyl Clad
Appliance Built-In Microwave, Dishwasher, Disposal, Dryer, Exhaust Fan, Icemaker, Oven/Range - Electric, Refrigerator, Washer, Water Heater
Heat Source Electric
Laundry Upper Floor
Exterior
Parking Features Garage - Rear Entry, Garage Door Opener
Garage Spaces 4.0
Amenities Available Club House, Common Grounds, Community Center, Exercise Room, Jog/Walk Path, Library, Picnic Area, Pool - Outdoor, Swimming Pool
Water Access N
Roof Type Composite
Accessibility None
Attached Garage 2
Total Parking Spaces 4
Garage Y
Building
Story 2
Sewer Public Sewer
Water Public
Architectural Style Colonial
Level or Stories 2
Additional Building Above Grade, Below Grade
Structure Type Dry Wall
New Construction N
Schools
Elementary Schools Lewis And Clark
Middle Schools Caroline
High Schools Caroline
School District Caroline County Public Schools
Others
HOA Fee Include Pool(s),Snow Removal
Senior Community No
Tax ID 52E1-2-157
Ownership Fee Simple
SqFt Source Assessor
Security Features Smoke Detector
Horse Property N
Special Listing Condition Standard
Read Less
Want to know what your home might be worth? Contact us for a FREE valuation!

Our team is ready to help you sell your home for the highest possible price ASAP

Bought with Ronald E Chronister • EXP Realty, LLC

GET MORE INFORMATION





