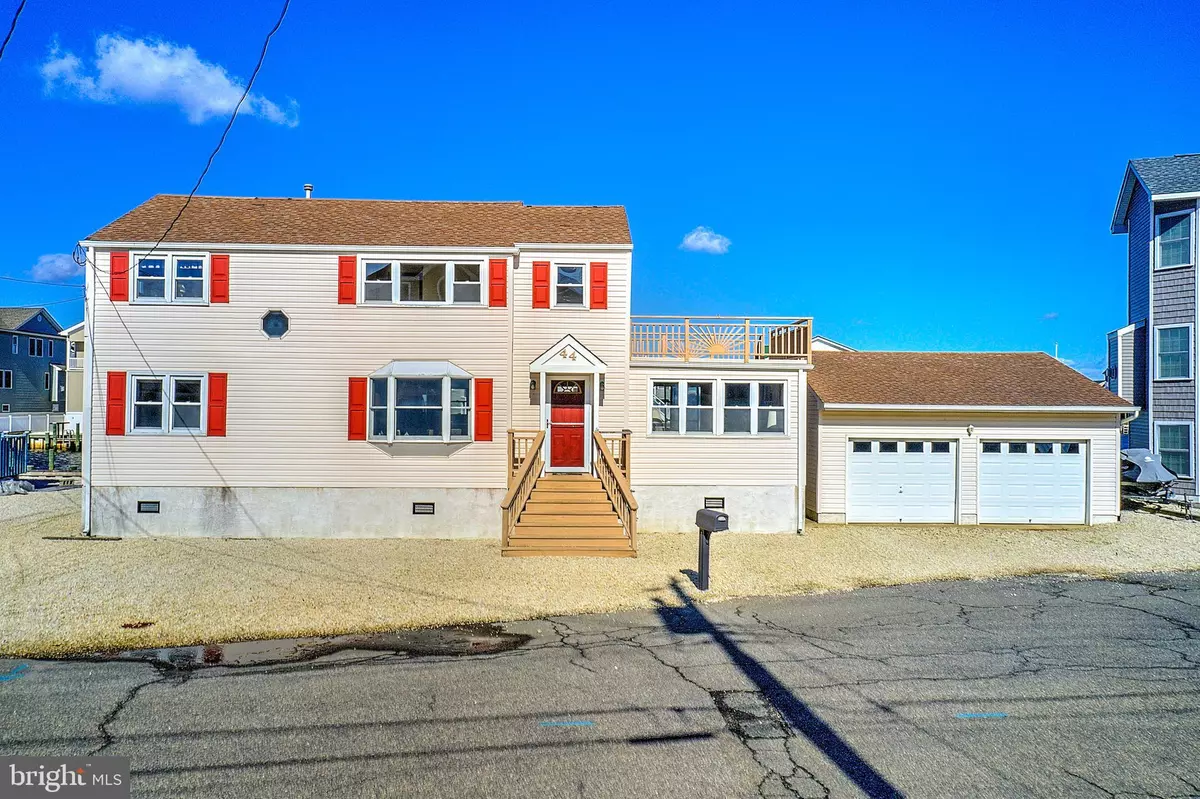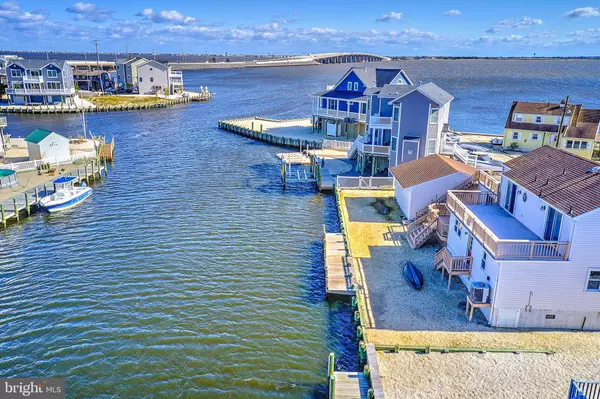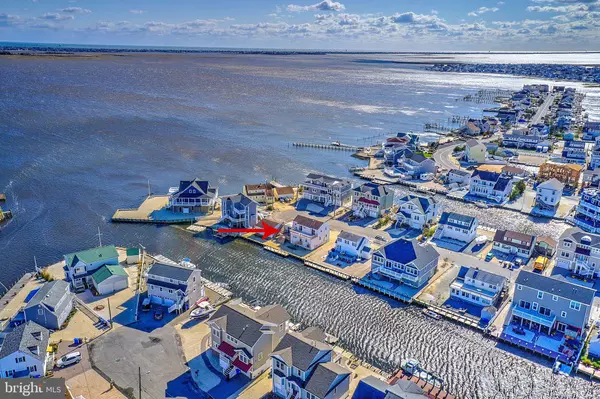$636,000
$629,000
1.1%For more information regarding the value of a property, please contact us for a free consultation.
44 JUDY DR Manahawkin, NJ 08050
5 Beds
3 Baths
1,995 SqFt
Key Details
Sold Price $636,000
Property Type Single Family Home
Sub Type Detached
Listing Status Sold
Purchase Type For Sale
Square Footage 1,995 sqft
Price per Sqft $318
Subdivision Beach Haven West
MLS Listing ID NJOC404770
Sold Date 01/15/21
Style Other
Bedrooms 5
Full Baths 3
HOA Y/N N
Abv Grd Liv Area 1,995
Originating Board BRIGHT
Year Built 1954
Annual Tax Amount $9,240
Tax Year 2020
Lot Dimensions 98.21 x 80.00IRR
Property Description
LOCATION LOCATION LOCATION! A mere seconds from the bay this 5 bedroom home is on an oversized lot with almost 85 feet of recently re-sheathed bulkhead and amazing panoramic views of the water. Bring your friends and your water toys! There are views of the water from almost every room in the house. The home boasts almost 2000 square feet including 3 living spaces, 2 master suites, and an eat-in kitchen with a view of the water. The exterior has 3 large decks for entertaining, star-gazing or simply watching the sun reflect off the passing waves. This is in addition to a spacious backyard. When youre not out on the water, this is the perfect spot for outdoor entertainment. A detached spacious 2-car garage provides room for your cars and all of your water and beach toys. And if you're beach bound, you can hit the eastbound bridge to LBI in about a minute!
Location
State NJ
County Ocean
Area Stafford Twp (21531)
Zoning RR2A
Direction South
Rooms
Main Level Bedrooms 2
Interior
Interior Features Attic, Attic/House Fan, Breakfast Area, Carpet, Ceiling Fan(s), Entry Level Bedroom, Family Room Off Kitchen, Floor Plan - Open, Kitchen - Eat-In, Kitchen - Table Space, Primary Bath(s), Tub Shower, Window Treatments
Hot Water Natural Gas
Heating Forced Air, Zoned
Cooling Central A/C, Ceiling Fan(s), Attic Fan, Zoned
Flooring Carpet, Vinyl
Equipment Built-In Range, Dishwasher, Disposal, Dryer - Front Loading, Dryer - Gas, Microwave, Oven - Single, Oven/Range - Gas, Refrigerator, Range Hood, Washer - Front Loading, Water Heater
Furnishings Yes
Fireplace N
Window Features Bay/Bow,Vinyl Clad,Screens
Appliance Built-In Range, Dishwasher, Disposal, Dryer - Front Loading, Dryer - Gas, Microwave, Oven - Single, Oven/Range - Gas, Refrigerator, Range Hood, Washer - Front Loading, Water Heater
Heat Source Natural Gas
Laundry Main Floor
Exterior
Exterior Feature Deck(s)
Parking Features Garage - Front Entry, Garage - Side Entry
Garage Spaces 7.0
Utilities Available Electric Available, Natural Gas Available, Cable TV, Phone Available, Sewer Available, Water Available
Waterfront Description Private Dock Site
Water Access Y
Water Access Desc Boat - Powered,Canoe/Kayak,Fishing Allowed,Sail,Swimming Allowed,Waterski/Wakeboard
View Bay, Water, Other
Roof Type Asphalt
Street Surface Black Top,Paved
Accessibility 2+ Access Exits, Accessible Switches/Outlets, Doors - Swing In, Level Entry - Main, Low Pile Carpeting
Porch Deck(s)
Road Frontage Public, Boro/Township
Total Parking Spaces 7
Garage Y
Building
Lot Description Bulkheaded, Cul-de-sac, Flood Plain, Front Yard, Interior, Irregular, Level, No Thru Street, Rear Yard, Secluded
Story 2
Foundation Crawl Space, Permanent, Concrete Perimeter, Flood Vent
Sewer Public Sewer
Water Public
Architectural Style Other
Level or Stories 2
Additional Building Above Grade, Below Grade
Structure Type Dry Wall
New Construction N
Schools
High Schools Southern Regional H.S.
School District Southern Regional Schools
Others
Pets Allowed Y
Senior Community No
Tax ID 31-00179-00098
Ownership Fee Simple
SqFt Source Assessor
Acceptable Financing Cash, Conventional, Variable
Horse Property N
Listing Terms Cash, Conventional, Variable
Financing Cash,Conventional,Variable
Special Listing Condition Standard
Pets Allowed No Pet Restrictions
Read Less
Want to know what your home might be worth? Contact us for a FREE valuation!

Our team is ready to help you sell your home for the highest possible price ASAP

Bought with Holly Muia • The Van Dyk Group - Long Beach Island

GET MORE INFORMATION





