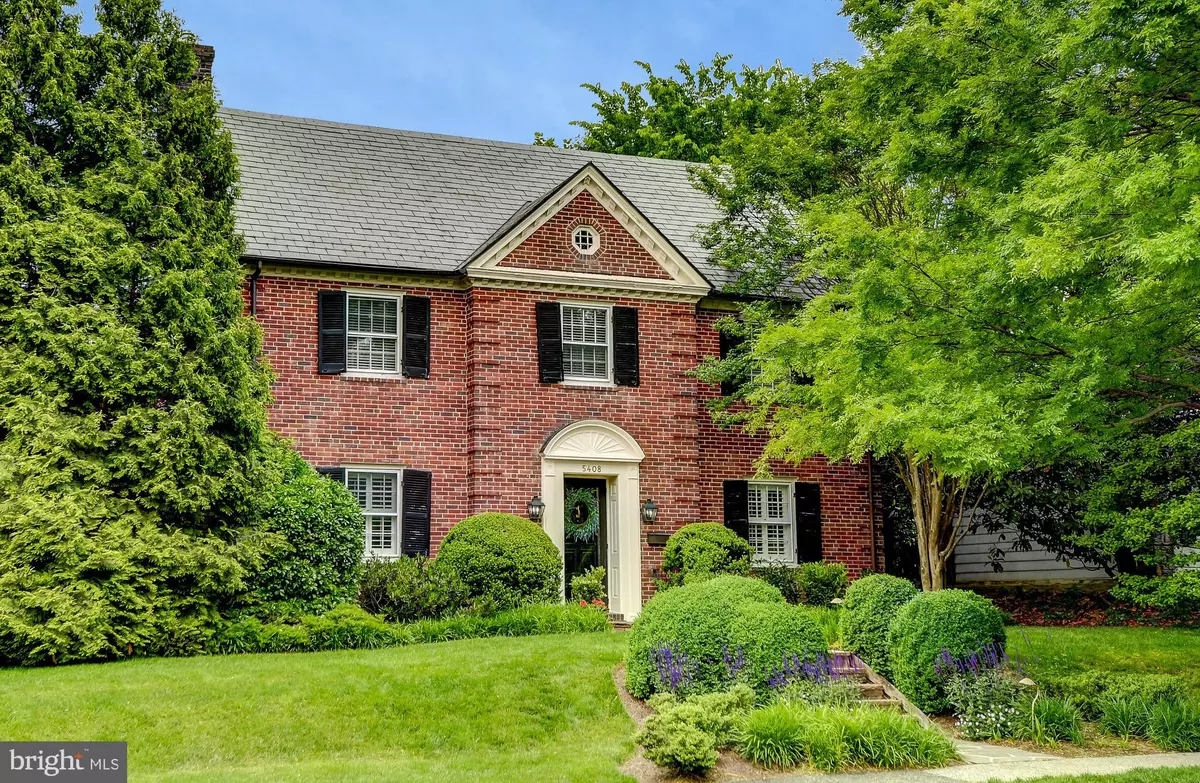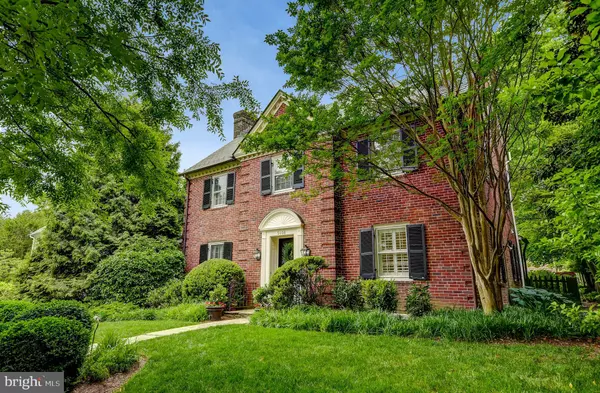$710,000
$735,000
3.4%For more information regarding the value of a property, please contact us for a free consultation.
5408 PURLINGTON WAY Baltimore, MD 21212
5 Beds
4 Baths
3,175 SqFt
Key Details
Sold Price $710,000
Property Type Single Family Home
Sub Type Detached
Listing Status Sold
Purchase Type For Sale
Square Footage 3,175 sqft
Price per Sqft $223
Subdivision Greater Homeland Historic District
MLS Listing ID MDBA512030
Sold Date 09/30/20
Style Colonial
Bedrooms 5
Full Baths 3
Half Baths 1
HOA Fees $22/ann
HOA Y/N Y
Abv Grd Liv Area 2,725
Originating Board BRIGHT
Year Built 1938
Annual Tax Amount $14,620
Tax Year 2019
Lot Size 0.254 Acres
Acres 0.25
Property Description
This stunning brick center hall colonial is beautifully updated, maintained and a true reflection of tradition while offering wonderful modern improvements and amenities for everyday living. The offering includes five bedrooms, three full, and a one half bath home that is ideally located on a glorious street in Homeland. Follow the exterior steps and sidewalk to be greeted at the front door with the decorative black and white flooring that will be the favorable conversation at each encounter in the entry way. Formal living room with wooden mantle and fireplace. Cozy, light filled sunroom with direct access to the back gardens. Dining room with operable doors to the gourmet, refurbished kitchen with island and custom cabinetry and countertops. Upper level hosts master bedroom with full bath and personalized closets and four other ample sized bedroom/office opportunities. Additional amenities are to be found in the lower level recreation room, storage and utility area. Lustrous hardwood floors. Large stone patio for dining and entertaining with seating wall for overflow. Magnificent mature landscaping and fenced backyard. Two car detached garage. This is a true pleasure to show and a home to always cherish and preserve!
Location
State MD
County Baltimore City
Zoning R-1-E
Rooms
Other Rooms Living Room, Dining Room, Primary Bedroom, Bedroom 2, Bedroom 3, Bedroom 4, Bedroom 5, Kitchen, Foyer, Sun/Florida Room, Recreation Room
Basement Connecting Stairway, Partially Finished
Interior
Interior Features Built-Ins, Carpet, Crown Moldings, Floor Plan - Traditional, Formal/Separate Dining Room, Wood Floors, Upgraded Countertops, Kitchen - Island, Kitchen - Gourmet, Ceiling Fan(s), Chair Railings, Primary Bath(s), Recessed Lighting
Hot Water Electric
Heating Radiator
Cooling Central A/C
Fireplaces Number 1
Fireplaces Type Mantel(s), Wood
Equipment Dishwasher, Disposal, Dryer, Refrigerator, Stainless Steel Appliances, Washer, Water Heater, Built-In Microwave, Oven/Range - Gas
Fireplace Y
Appliance Dishwasher, Disposal, Dryer, Refrigerator, Stainless Steel Appliances, Washer, Water Heater, Built-In Microwave, Oven/Range - Gas
Heat Source Natural Gas
Exterior
Parking Features Additional Storage Area, Garage - Rear Entry
Garage Spaces 2.0
Water Access N
Roof Type Slate
Accessibility None
Total Parking Spaces 2
Garage Y
Building
Lot Description Landscaping
Story 3
Sewer Public Sewer
Water Public
Architectural Style Colonial
Level or Stories 3
Additional Building Above Grade, Below Grade
New Construction N
Schools
School District Baltimore City Public Schools
Others
Pets Allowed Y
Senior Community No
Tax ID 0327674992 004
Ownership Fee Simple
SqFt Source Assessor
Security Features Carbon Monoxide Detector(s),Monitored,Security System
Special Listing Condition Standard
Pets Allowed No Pet Restrictions
Read Less
Want to know what your home might be worth? Contact us for a FREE valuation!

Our team is ready to help you sell your home for the highest possible price ASAP

Bought with Jane D Cummings • Berkshire Hathaway HomeServices Homesale Realty

GET MORE INFORMATION





