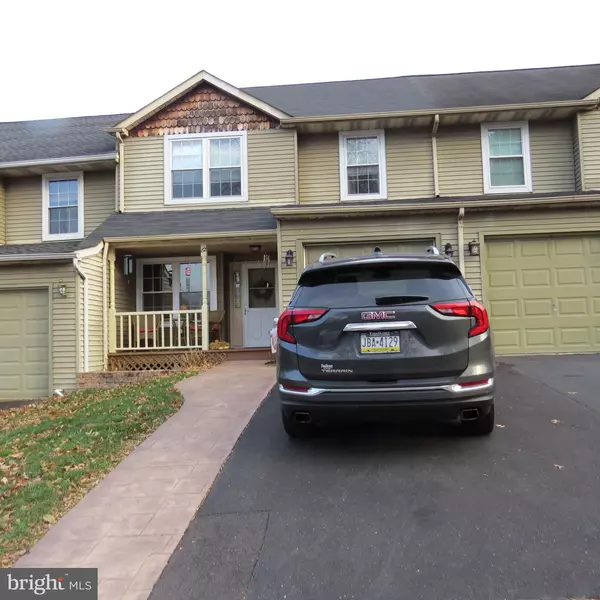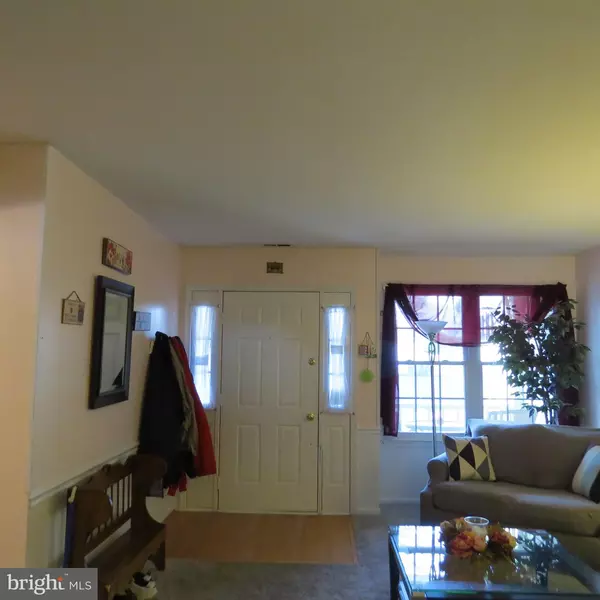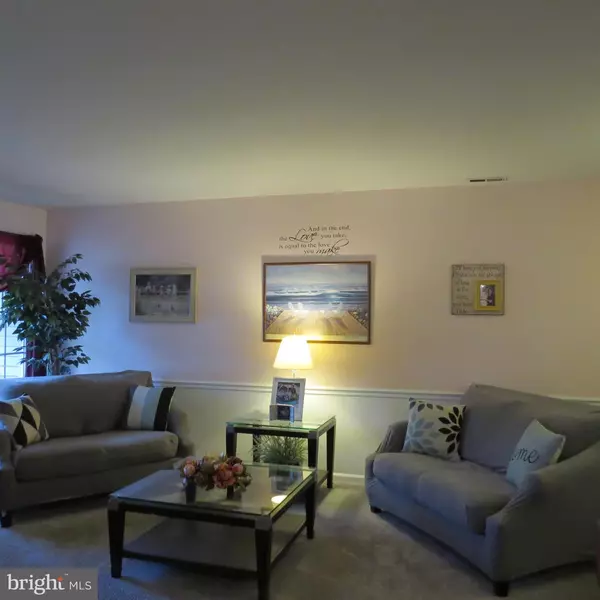$325,000
$335,000
3.0%For more information regarding the value of a property, please contact us for a free consultation.
82 S TIMBER RD Southampton, PA 18966
4 Beds
3 Baths
2,551 SqFt
Key Details
Sold Price $325,000
Property Type Townhouse
Sub Type Interior Row/Townhouse
Listing Status Sold
Purchase Type For Sale
Square Footage 2,551 sqft
Price per Sqft $127
Subdivision 100 Acre Woods
MLS Listing ID PABU484806
Sold Date 01/24/20
Style Colonial
Bedrooms 4
Full Baths 2
Half Baths 1
HOA Fees $33/ann
HOA Y/N Y
Abv Grd Liv Area 1,951
Originating Board BRIGHT
Year Built 1987
Annual Tax Amount $5,003
Tax Year 2019
Lot Size 2,568 Sqft
Acres 0.06
Lot Dimensions 24.00 x 107.00
Property Description
This town home located in desirable 100 Acre Woods has been lovingly maintained by the original owner for over 30 years. The curb appeal begins with the stamped concrete walk to the front porch. A comfortable place to call home. . . Enter into the foyer and you will find a cozy but open floor plan that lends itself to both relaxing and entertaining. The formal living room and dining room work together to expand space when needed. Off the first floor hall you will find a renovated powder room and main floor laundry area. In the rear of the home is a spacious family room with traditional brick fireplace. Open to the family room is a kitchen and breakfast nook perfect for preparing meals or just hanging out. A large deck can be found off the family room, perfect for enjoying the views of open space on the side. Upstairs is an over sized master suite with a walk in closet and renovated bath. There are three additional bedrooms that share a hall bath. (also renovated) If this is not enough you will be pleased with the finished lower level that offers additional finished space with a door that leads to a over patio under the deck. The HOA fee is only $202 twice a year!!!! The following updates have been made: New door and picture window (2009), new windows 2nd floor (2016) New heat pump (2011), New powder room (2012), New carpet living room & dining room (2015), New carpet in master bedroom (2016), Resurface driveway (2010), New front walk (2016)New hot water heater (2011), New dishwasher (2018).
Location
State PA
County Bucks
Area Northampton Twp (10131)
Zoning R2
Rooms
Basement Full
Main Level Bedrooms 4
Interior
Interior Features Breakfast Area, Ceiling Fan(s), Family Room Off Kitchen, Floor Plan - Open, Stall Shower
Cooling Central A/C
Flooring Carpet, Ceramic Tile, Hardwood
Fireplaces Number 1
Fireplaces Type Brick
Equipment Dishwasher, Oven/Range - Electric
Furnishings No
Fireplace Y
Appliance Dishwasher, Oven/Range - Electric
Heat Source Electric
Laundry Has Laundry, Main Floor
Exterior
Exterior Feature Deck(s), Patio(s)
Parking Features Garage - Front Entry
Garage Spaces 1.0
Water Access N
Accessibility None
Porch Deck(s), Patio(s)
Attached Garage 1
Total Parking Spaces 1
Garage Y
Building
Story 2
Sewer Public Sewer
Water Public
Architectural Style Colonial
Level or Stories 2
Additional Building Above Grade, Below Grade
New Construction N
Schools
Elementary Schools Rolling Hills
Middle Schools Holland Jr
High Schools Council Rock South
School District Council Rock
Others
HOA Fee Include All Ground Fee
Senior Community No
Tax ID 31-079-344
Ownership Fee Simple
SqFt Source Assessor
Acceptable Financing Cash, Conventional
Horse Property N
Listing Terms Cash, Conventional
Financing Cash,Conventional
Special Listing Condition Standard
Read Less
Want to know what your home might be worth? Contact us for a FREE valuation!

Our team is ready to help you sell your home for the highest possible price ASAP

Bought with Olga Trush • Keller Williams Real Estate-Montgomeryville

GET MORE INFORMATION





