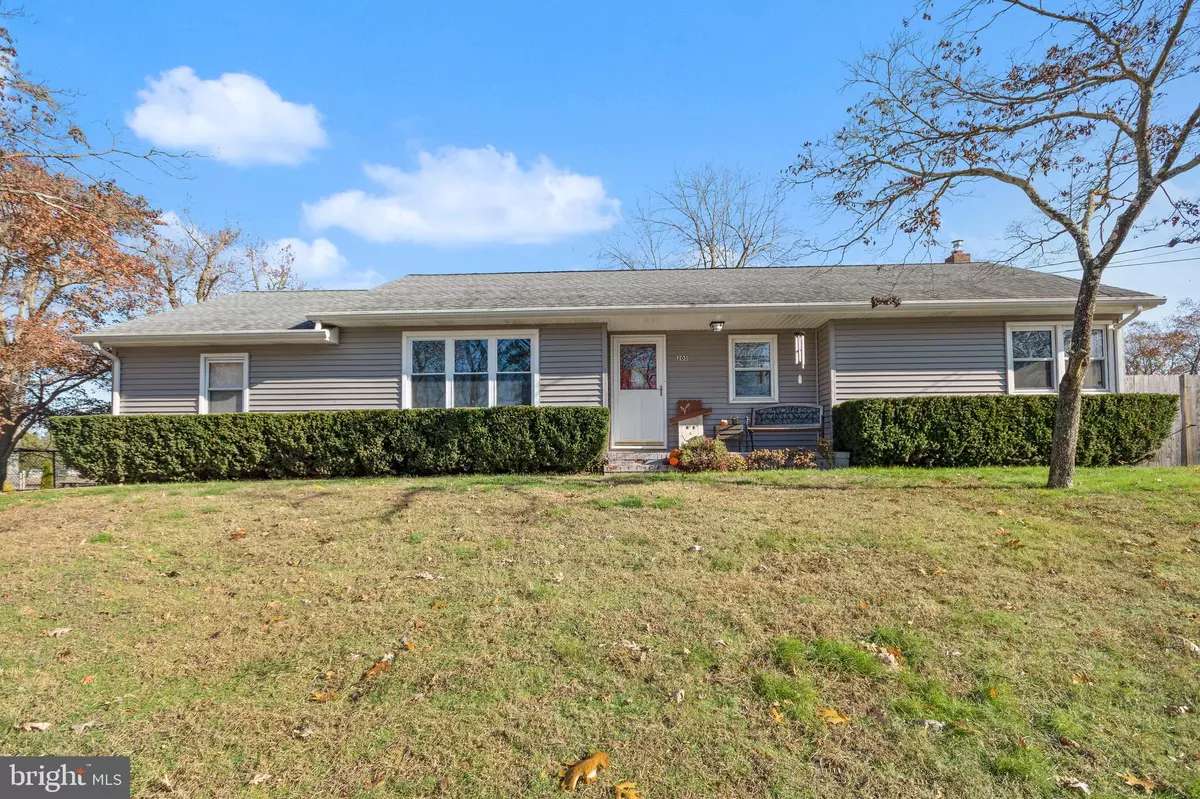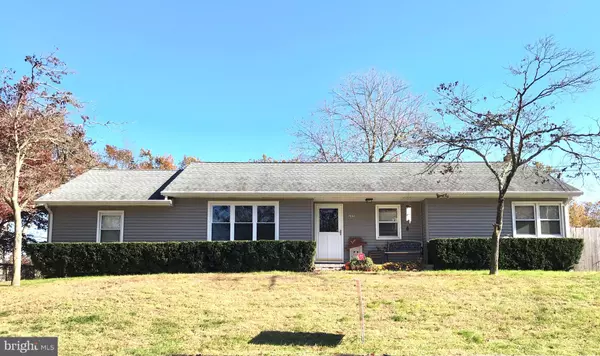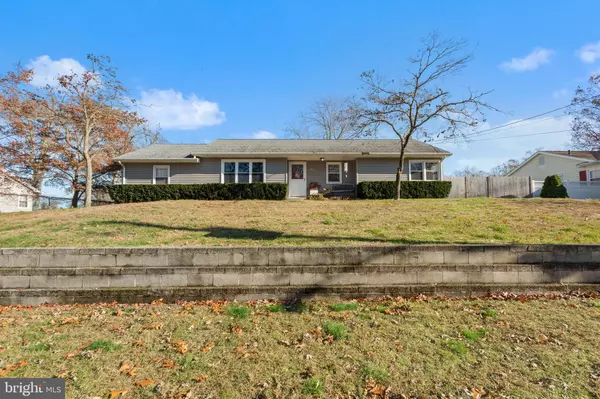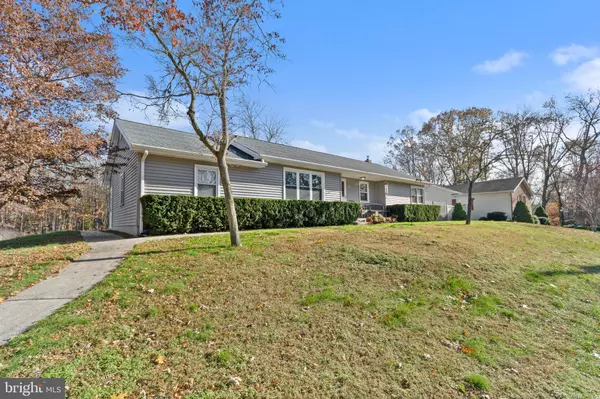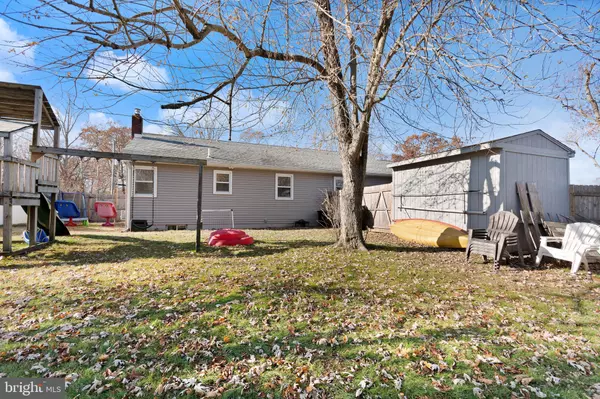$150,000
$145,000
3.4%For more information regarding the value of a property, please contact us for a free consultation.
205 GINGER AVE Millville, NJ 08332
4 Beds
2 Baths
1,144 SqFt
Key Details
Sold Price $150,000
Property Type Single Family Home
Sub Type Detached
Listing Status Sold
Purchase Type For Sale
Square Footage 1,144 sqft
Price per Sqft $131
Subdivision Cumberland County
MLS Listing ID NJCB124092
Sold Date 02/24/20
Style Ranch/Rambler
Bedrooms 4
Full Baths 1
Half Baths 1
HOA Y/N N
Abv Grd Liv Area 1,144
Originating Board BRIGHT
Year Built 1959
Annual Tax Amount $3,719
Tax Year 2019
Lot Size 9,951 Sqft
Acres 0.23
Lot Dimensions 93.00 x 107.00
Property Description
LOCATION, LOCATION, LOCATION! Great ranch in a quiet, well established residential neighborhood. As you enter the front door you will feel right at home in the spacious living room which is complimented by hard wood floors. Adjacent to the living room is the eat-in kitchen which has tile flooring and tile countertops. Down the hall from the living room is the main bath with tile flooring and four adequate sized bedrooms. From inside the kitchen is the entrance to the basement which is every handypersons dream with a built in workshop and storage cabinets. Let your imagination take over with all your options to finish the full basement. The home also has a fenced in rear yard and large shed for all of your storage needs. Don't let this one slip away. Call for your appointment today! Professional photos coming.
Location
State NJ
County Cumberland
Area Millville City (20610)
Zoning 13
Rooms
Other Rooms Bedroom 4, Kitchen, Family Room, Basement, Bathroom 1, Bathroom 2, Bathroom 3
Basement Full, Interior Access, Unfinished, Workshop
Main Level Bedrooms 4
Interior
Interior Features Attic/House Fan, Ceiling Fan(s), Kitchen - Eat-In, Tub Shower, Water Treat System, Wood Floors, Recessed Lighting
Hot Water Natural Gas
Heating Baseboard - Hot Water
Cooling Attic Fan, Ceiling Fan(s), Window Unit(s)
Flooring Hardwood, Ceramic Tile
Equipment Dishwasher, Dryer - Electric, Oven/Range - Electric, Refrigerator, Washer, Water Conditioner - Owned
Fireplace N
Appliance Dishwasher, Dryer - Electric, Oven/Range - Electric, Refrigerator, Washer, Water Conditioner - Owned
Heat Source Natural Gas
Laundry Main Floor
Exterior
Parking Features Garage - Rear Entry, Garage Door Opener, Inside Access
Garage Spaces 5.0
Fence Privacy, Wood
Utilities Available Cable TV, Electric Available, Natural Gas Available, Water Available, Phone Available
Water Access N
Accessibility Level Entry - Main
Attached Garage 1
Total Parking Spaces 5
Garage Y
Building
Story 1
Sewer Public Sewer
Water Public
Architectural Style Ranch/Rambler
Level or Stories 1
Additional Building Above Grade, Below Grade
New Construction N
Schools
Elementary Schools Mount Pleasant E.S.
High Schools Millville Senior H.S.
School District Millville Area
Others
Pets Allowed N
Senior Community No
Tax ID 10-00082-00003
Ownership Fee Simple
SqFt Source Assessor
Acceptable Financing Cash, Conventional, FHA, USDA
Horse Property N
Listing Terms Cash, Conventional, FHA, USDA
Financing Cash,Conventional,FHA,USDA
Special Listing Condition Standard
Read Less
Want to know what your home might be worth? Contact us for a FREE valuation!

Our team is ready to help you sell your home for the highest possible price ASAP

Bought with W. Scott Sheppard • BHHS Fox & Roach-Vineland

GET MORE INFORMATION

