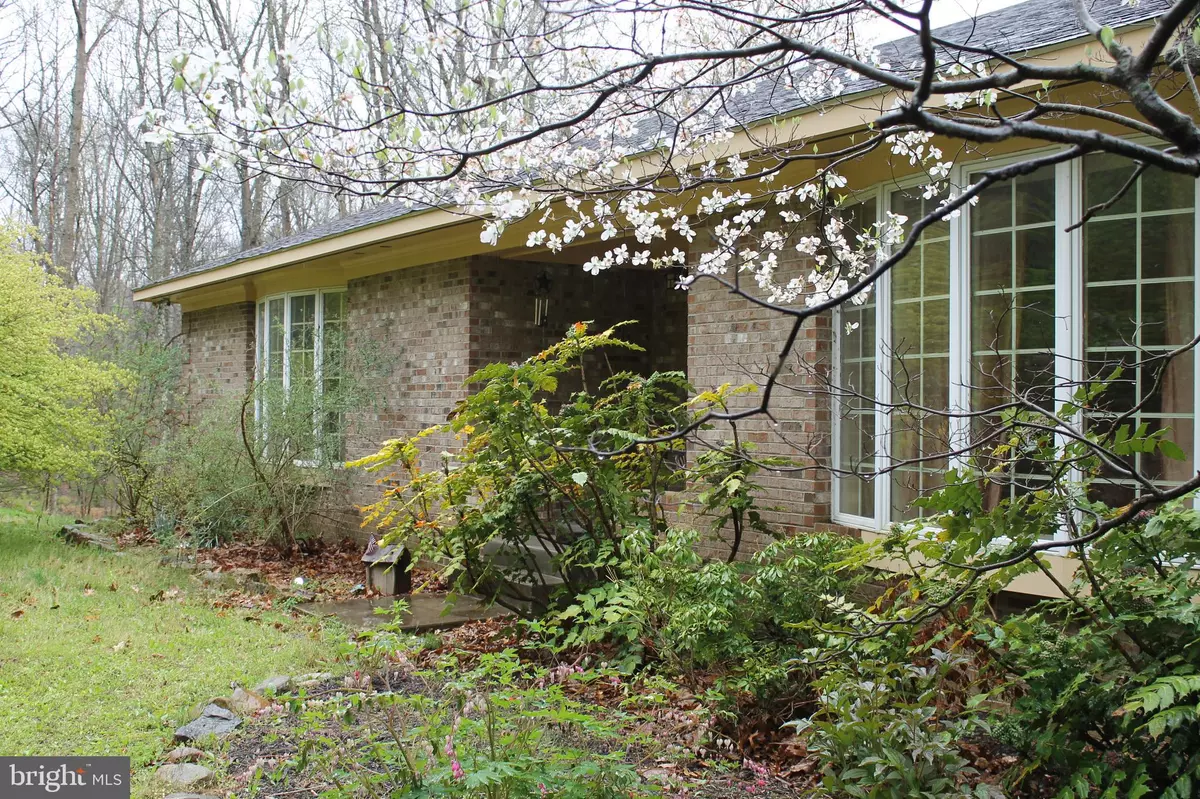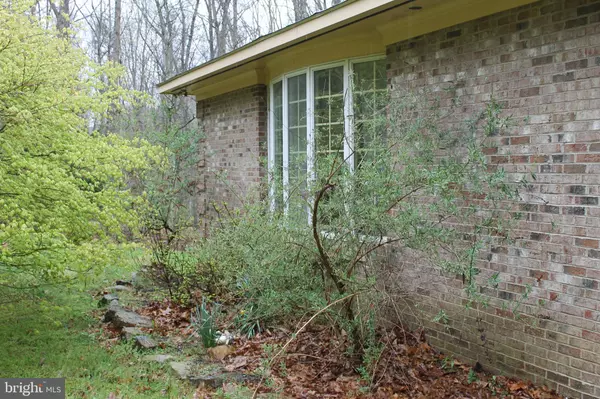$245,000
$254,999
3.9%For more information regarding the value of a property, please contact us for a free consultation.
783 RITTERS VALLEY DRIVE Capon Bridge, WV 26711
3 Beds
4 Baths
2,124 SqFt
Key Details
Sold Price $245,000
Property Type Single Family Home
Sub Type Detached
Listing Status Sold
Purchase Type For Sale
Square Footage 2,124 sqft
Price per Sqft $115
Subdivision Ritters Hidden Valley Estates
MLS Listing ID WVHS114068
Sold Date 01/08/21
Style Ranch/Rambler
Bedrooms 3
Full Baths 3
Half Baths 1
HOA Fees $25/ann
HOA Y/N Y
Abv Grd Liv Area 2,124
Originating Board BRIGHT
Year Built 2006
Annual Tax Amount $996
Tax Year 2019
Lot Size 5.000 Acres
Acres 5.0
Property Description
Cottage in the woods! Sit atop your own private oasis and still be in easy commuter distance to the Winchester/NoVA district! This creekside brick home on 5 private acres offers 2,124 sq. ft. of above grade living space! The floorplan is open and flows nicely giving you a bigger than big feeling as you roam around the house! Social distancing won't be an issue here! Two master suites on the main level offering his & hers walk in closets, dual vanities, walk in showers, sunken tubs. Big bay windows in three rooms allow for lots of sunlight and beautiful views. French doors open to the large deck overlooking the backyard and is perfect for grilling out, watching wildlife or gazing at the stars! The kitchen is inviting and spacious with full appliances, wood cabinetry & large walk in pantry . The kitchen and dining area transition perfectly to the cozy living area with a focal point brick fireplace and wood stove insert. A large laundry room with utility sink joins the over-sized 2 car garage and is conveniently located on the main floor. One of the great bonuses of this charming house is the full, partially finished basement with tons & tons of more space!! The current owners have the bathrooms , framing and most drywall completed, along with a 2nd fireplace for entertaining or for large get togethers! A well landscaped yard that's ready for your gardening ideas homemade fire-pit or play area for the kids! Outbuildings for storage, tools & toys as well as a chicken coop ready for new feathery tenants! The community offers a swimming lake and club house, all you need is to bring your golf cart and enjoy a leisurely spin around the neighborhood !! This property is sold "as-is".
Location
State WV
County Hampshire
Zoning NONE
Direction South
Rooms
Basement Connecting Stairway, Walkout Level, Space For Rooms, Side Entrance, Shelving, Rear Entrance, Poured Concrete, Partially Finished, Improved, Heated, Full
Main Level Bedrooms 3
Interior
Interior Features Breakfast Area, Carpet, Ceiling Fan(s), Combination Kitchen/Dining, Entry Level Bedroom, Floor Plan - Open, Kitchen - Island, Recessed Lighting, Soaking Tub, Walk-in Closet(s), Wood Floors, Wood Stove
Hot Water Electric
Heating Heat Pump(s), Wood Burn Stove
Cooling Central A/C, Ceiling Fan(s)
Flooring Carpet, Wood, Ceramic Tile
Fireplaces Number 1
Fireplaces Type Brick
Equipment Dryer - Electric, Washer, Range Hood, Refrigerator, Oven/Range - Electric
Furnishings No
Fireplace Y
Window Features Bay/Bow
Appliance Dryer - Electric, Washer, Range Hood, Refrigerator, Oven/Range - Electric
Heat Source Electric
Laundry Has Laundry, Main Floor
Exterior
Exterior Feature Deck(s), Porch(es), Breezeway
Parking Features Garage - Side Entry, Garage Door Opener, Inside Access
Garage Spaces 6.0
Utilities Available Electric Available, Cable TV Available, Phone Available
Water Access Y
View Mountain, Trees/Woods
Roof Type Shingle
Street Surface Dirt
Accessibility None
Porch Deck(s), Porch(es), Breezeway
Road Frontage Private
Attached Garage 2
Total Parking Spaces 6
Garage Y
Building
Lot Description Backs to Trees, Landscaping, Private, Rear Yard, Rural, Secluded, Stream/Creek
Story 1
Sewer Septic = # of BR
Water Well
Architectural Style Ranch/Rambler
Level or Stories 1
Additional Building Above Grade
New Construction N
Schools
School District Hampshire County Schools
Others
Pets Allowed Y
Senior Community No
Tax ID 0218014000000000
Ownership Fee Simple
SqFt Source Assessor
Special Listing Condition Standard
Pets Allowed Dogs OK, Cats OK
Read Less
Want to know what your home might be worth? Contact us for a FREE valuation!

Our team is ready to help you sell your home for the highest possible price ASAP

Bought with SHAWNELL L RYAN • Exit Success Realty

GET MORE INFORMATION





