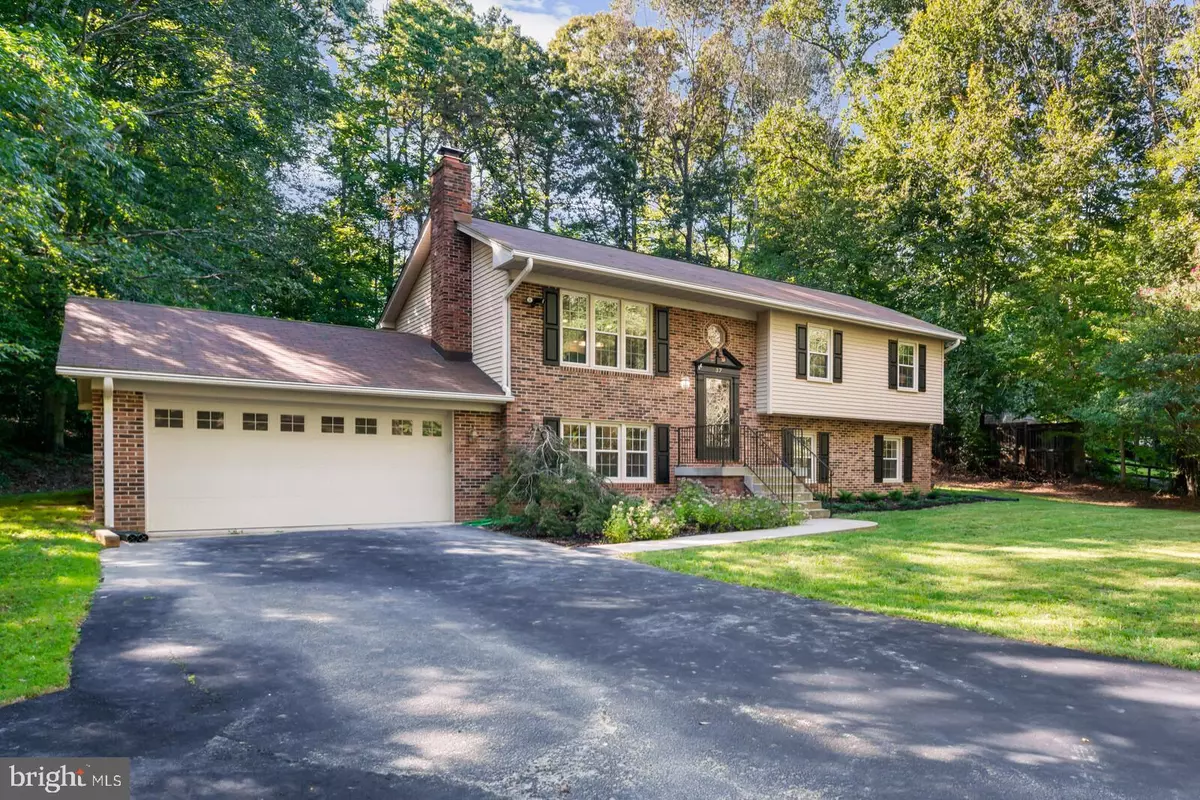$475,000
$470,000
1.1%For more information regarding the value of a property, please contact us for a free consultation.
37 GREEN LEAF TER Stafford, VA 22556
4 Beds
4 Baths
2,428 SqFt
Key Details
Sold Price $475,000
Property Type Single Family Home
Sub Type Detached
Listing Status Sold
Purchase Type For Sale
Square Footage 2,428 sqft
Price per Sqft $195
Subdivision Rose Hill Farms
MLS Listing ID VAST225762
Sold Date 10/27/20
Style Split Foyer
Bedrooms 4
Full Baths 3
Half Baths 1
HOA Y/N N
Abv Grd Liv Area 1,278
Originating Board BRIGHT
Year Built 1979
Annual Tax Amount $3,064
Tax Year 2020
Lot Size 1.000 Acres
Acres 1.0
Property Description
THIS HOME WILL TAKE YOUR BREATH AWAY WHEN YOU WALK IN!!! THE MAIN FLOOR HAS A VAULTED CATHEDRAL CEILING WITH STAINED EXPOSED BEAMES IN THE NEWLY REMODELED KITCHEN & FAMILY ROOM!!! THE GORGEOUS KITCHEN HAS BEAUTIFUL WHITE CABINETS AND OVERSIZED ISLAND THAT'S GREAT FOR ENTERTAINING YOUR GUESTS!!! THIS HOME HAS A NEW ROOF, A NEW HEAT PUMP & HVAC SYSTEM , A NEW WASHER & DRYER, NEW MICROWAVE, NEW WATER HEATER & A NEW WATER FILTRATION SYSTEM!!! THE ENTIRE HOME HAS BEEN FRESHLY PAINTED AND HAS NEW FLOORING THRU OUT!!! THERE ARE TWO MASTER BEDROOMS ONE ON EACH FLOOR!!! A STUNNING NEW MASTER BATH ON THE LOWER LEVEL!!! YOU CAN RELAX ON YOUR DECK OR ENJOY SITTING AROUND THE FIREPIT ON THE PATIO AFTER A LONG DAY OF WORK!!! THERE'S NO HOA & JUST MINUTES FROM I-95!!! YOU DON'T WANT TO MISS OUT ON THIS ONE SO CALL YOUR AGENT & COME PREVIEW TODAY!!!
Location
State VA
County Stafford
Zoning A2
Rooms
Other Rooms Primary Bedroom, Bedroom 2, Bedroom 3, Kitchen, Family Room, Primary Bathroom
Main Level Bedrooms 3
Interior
Interior Features Ceiling Fan(s), Combination Kitchen/Dining, Combination Kitchen/Living, Exposed Beams, Family Room Off Kitchen, Floor Plan - Open, Kitchen - Island, Pantry, Recessed Lighting, Water Treat System
Hot Water Electric
Heating Heat Pump(s)
Cooling Ceiling Fan(s), Central A/C
Flooring Ceramic Tile, Laminated
Fireplaces Number 1
Fireplaces Type Brick
Equipment Dishwasher, Dryer, Icemaker, Microwave, Oven/Range - Electric, Washer, Water Heater, Refrigerator
Fireplace Y
Appliance Dishwasher, Dryer, Icemaker, Microwave, Oven/Range - Electric, Washer, Water Heater, Refrigerator
Heat Source Electric
Laundry Lower Floor
Exterior
Exterior Feature Deck(s), Patio(s)
Parking Features Garage - Front Entry, Garage Door Opener, Inside Access
Garage Spaces 2.0
Utilities Available Cable TV
Water Access N
Roof Type Shingle
Accessibility None
Porch Deck(s), Patio(s)
Attached Garage 2
Total Parking Spaces 2
Garage Y
Building
Lot Description Front Yard, Landscaping, Rear Yard
Story 2
Sewer Septic Exists
Water Well
Architectural Style Split Foyer
Level or Stories 2
Additional Building Above Grade, Below Grade
Structure Type Beamed Ceilings,Vaulted Ceilings
New Construction N
Schools
Elementary Schools Margaret Brent
Middle Schools A.G. Wright
High Schools Mountain View
School District Stafford County Public Schools
Others
Senior Community No
Tax ID 18-C-5-D-13
Ownership Fee Simple
SqFt Source Assessor
Acceptable Financing Cash, FHA, VA, Conventional
Listing Terms Cash, FHA, VA, Conventional
Financing Cash,FHA,VA,Conventional
Special Listing Condition Standard
Read Less
Want to know what your home might be worth? Contact us for a FREE valuation!

Our team is ready to help you sell your home for the highest possible price ASAP

Bought with Olisa B Akpati • Fairfax Realty Select

GET MORE INFORMATION





