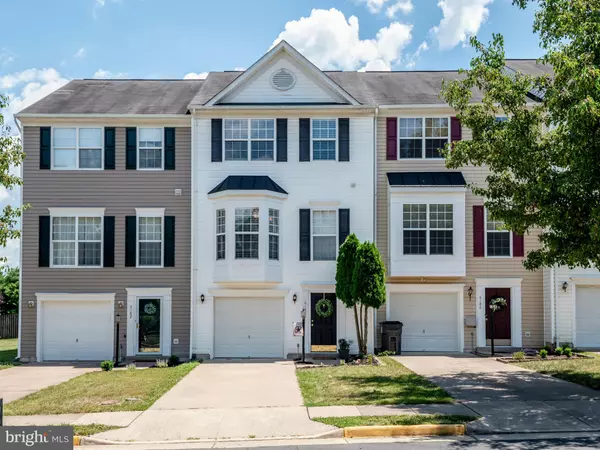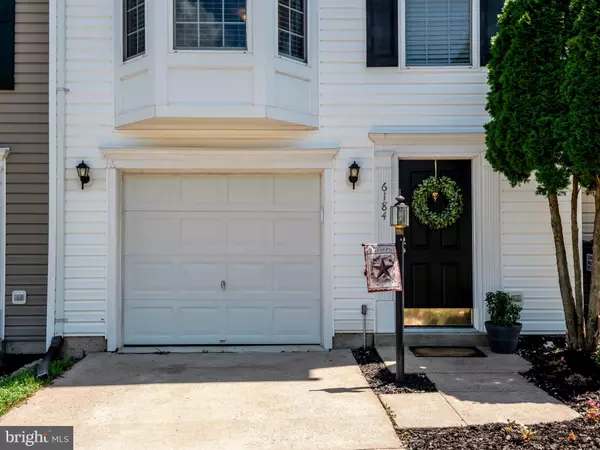$275,000
$268,900
2.3%For more information regarding the value of a property, please contact us for a free consultation.
6184 NEWTON LN Bealeton, VA 22712
3 Beds
4 Baths
1,796 SqFt
Key Details
Sold Price $275,000
Property Type Townhouse
Sub Type Interior Row/Townhouse
Listing Status Sold
Purchase Type For Sale
Square Footage 1,796 sqft
Price per Sqft $153
Subdivision Bealeton Station
MLS Listing ID VAFQ166226
Sold Date 08/03/20
Style Colonial
Bedrooms 3
Full Baths 2
Half Baths 2
HOA Fees $100/qua
HOA Y/N Y
Abv Grd Liv Area 1,412
Originating Board BRIGHT
Year Built 2003
Annual Tax Amount $2,307
Tax Year 2020
Lot Size 1,799 Sqft
Acres 0.04
Property Description
Please enjoy the Virtual Tour! Don't miss out on this opportunity to own a wonderful and charming, one car garage, three-level townhome - nestled in a very quaint and highly sought after neighborhood in Bealeton! Experience the warmth and coziness of what home should feel like as you relax in a very bright walk-out basement, where just a few feet away, one can access a backyard just waiting for your personal touches! A short journey upstairs leads to a very spacious and open floor plan with a powder room - perfect for gatherings or just enjoying your own solitude. Savor your favorite meal in the eat-in kitchen that boasts plenty of storage, stainless steel appliances, a breakfast bar, and more! As you make your way to the uppermost level, enjoy the generous spacing of a master bedroom and bath, complete with a tub and shower! Two additional bedrooms and one full bath on the third level offer many possibilities for family, home office, etc! This turn-key home is so conveniently located to shopping, schools, and so much more! Please follow CDC/COVID guidelines when visiting property. Thank you!
Location
State VA
County Fauquier
Zoning R4
Rooms
Basement Walkout Level, Rear Entrance
Main Level Bedrooms 3
Interior
Interior Features Carpet, Ceiling Fan(s), Chair Railings, Crown Moldings, Family Room Off Kitchen, Floor Plan - Open, Primary Bath(s), Window Treatments, Combination Dining/Living, Kitchen - Table Space
Hot Water Electric
Heating Heat Pump(s)
Cooling Central A/C
Equipment Built-In Microwave, Dishwasher, Disposal, Dryer, Icemaker, Refrigerator, Stainless Steel Appliances, Stove, Water Heater, Washer
Furnishings No
Fireplace N
Appliance Built-In Microwave, Dishwasher, Disposal, Dryer, Icemaker, Refrigerator, Stainless Steel Appliances, Stove, Water Heater, Washer
Heat Source Electric
Exterior
Parking Features Built In, Garage - Front Entry, Garage Door Opener, Inside Access
Garage Spaces 2.0
Water Access N
Roof Type Asphalt
Accessibility None
Attached Garage 1
Total Parking Spaces 2
Garage Y
Building
Story 3
Sewer Public Sewer
Water Public
Architectural Style Colonial
Level or Stories 3
Additional Building Above Grade, Below Grade
New Construction N
Schools
Elementary Schools Grace Miller
Middle Schools Cedar Lee
High Schools Liberty
School District Fauquier County Public Schools
Others
Pets Allowed Y
HOA Fee Include Snow Removal,Trash,Pool(s)
Senior Community No
Tax ID 6899-34-7566
Ownership Fee Simple
SqFt Source Assessor
Horse Property N
Special Listing Condition Standard
Pets Allowed Cats OK, Dogs OK
Read Less
Want to know what your home might be worth? Contact us for a FREE valuation!

Our team is ready to help you sell your home for the highest possible price ASAP

Bought with Christopher P Kuchnicki • Crossman & Co. Real Estate LLC

GET MORE INFORMATION





