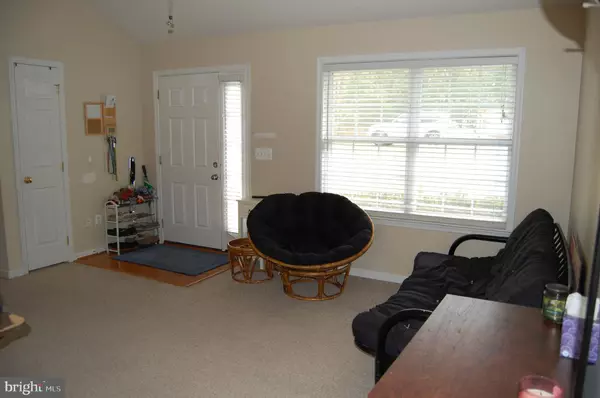$210,000
$210,000
For more information regarding the value of a property, please contact us for a free consultation.
267 HAMPSHIRE DR Ruther Glen, VA 22546
3 Beds
2 Baths
1,856 SqFt
Key Details
Sold Price $210,000
Property Type Single Family Home
Sub Type Detached
Listing Status Sold
Purchase Type For Sale
Square Footage 1,856 sqft
Price per Sqft $113
Subdivision Lake Land Or
MLS Listing ID VACV121482
Sold Date 06/24/20
Style Ranch/Rambler
Bedrooms 3
Full Baths 2
HOA Fees $90/mo
HOA Y/N Y
Abv Grd Liv Area 1,102
Originating Board BRIGHT
Year Built 2007
Annual Tax Amount $1,262
Tax Year 2019
Property Description
Welcome to 267 Hampshire, located in the amenity rich community of Lake Land 'Or. The spacious Living Room offers a vaulted ceiling and flows openly in to the step saver eat-in Kitchen. The Owner's Retreat includes a full Bath and walk in closet. Two additional Bedrooms and an additional full Bath complete the upper level. The walkout lower level, with extra high ceilings, includes two distinct living areas, partially completed Bath and additional Room and Laundry Room. An oversized Shed gives plenty of room to store your lawn equipment and yard toys too! Enjoy peaceful evenings on the Deck. A little paint to suit your taste and you will make this yours! Welcome home!
Location
State VA
County Caroline
Zoning R1
Rooms
Other Rooms Living Room, Primary Bedroom, Bedroom 2, Bedroom 3, Kitchen, Basement, Laundry, Recreation Room
Basement Full, Connecting Stairway, Daylight, Partial, Heated, Improved, Interior Access, Outside Entrance, Partially Finished, Rough Bath Plumb, Side Entrance, Space For Rooms, Walkout Level
Main Level Bedrooms 3
Interior
Interior Features Attic, Carpet, Ceiling Fan(s), Combination Kitchen/Dining, Entry Level Bedroom, Family Room Off Kitchen, Floor Plan - Traditional, Kitchen - Eat-In, Primary Bath(s), Walk-in Closet(s)
Hot Water Electric
Heating Heat Pump(s)
Cooling Ceiling Fan(s), Central A/C, Heat Pump(s)
Equipment Built-In Microwave, Dishwasher, Disposal, Dryer, Dryer - Gas, Exhaust Fan, Icemaker, Oven/Range - Electric, Refrigerator, Washer, Water Heater
Fireplace N
Window Features Sliding
Appliance Built-In Microwave, Dishwasher, Disposal, Dryer, Dryer - Gas, Exhaust Fan, Icemaker, Oven/Range - Electric, Refrigerator, Washer, Water Heater
Heat Source Electric
Laundry Basement
Exterior
Exterior Feature Deck(s)
Utilities Available Fiber Optics Available
Amenities Available Basketball Courts, Beach, Club House, Common Grounds, Fitness Center, Lake, Pool - Outdoor, Security, Swimming Pool, Tennis Courts, Tot Lots/Playground, Water/Lake Privileges
Water Access N
Accessibility None
Porch Deck(s)
Garage N
Building
Story 2
Sewer Public Sewer
Water Public
Architectural Style Ranch/Rambler
Level or Stories 2
Additional Building Above Grade, Below Grade
Structure Type 9'+ Ceilings,High,Cathedral Ceilings
New Construction N
Schools
Middle Schools Caroline
High Schools Caroline
School District Caroline County Public Schools
Others
Senior Community No
Tax ID 51A6-1-B-434
Ownership Fee Simple
SqFt Source Assessor
Security Features Smoke Detector,Security Gate
Acceptable Financing Cash, Conventional, FHA, USDA, VA
Listing Terms Cash, Conventional, FHA, USDA, VA
Financing Cash,Conventional,FHA,USDA,VA
Special Listing Condition Standard
Read Less
Want to know what your home might be worth? Contact us for a FREE valuation!

Our team is ready to help you sell your home for the highest possible price ASAP

Bought with Ashley Nicole Brooks • Berkshire Hathaway HomeServices PenFed Realty

GET MORE INFORMATION





