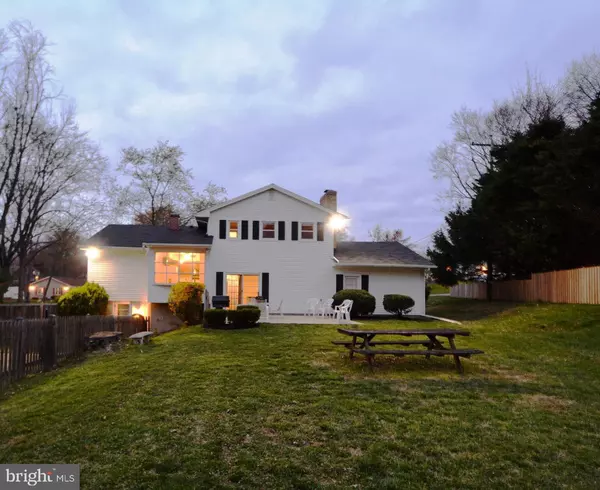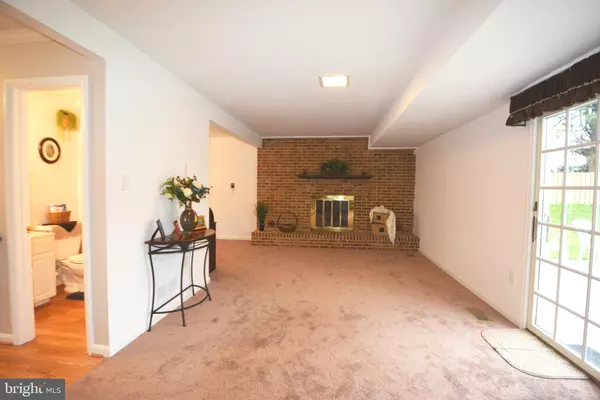$413,000
$425,000
2.8%For more information regarding the value of a property, please contact us for a free consultation.
9421 JOEY DR Ellicott City, MD 21042
3 Beds
2 Baths
1,642 SqFt
Key Details
Sold Price $413,000
Property Type Single Family Home
Sub Type Detached
Listing Status Sold
Purchase Type For Sale
Square Footage 1,642 sqft
Price per Sqft $251
Subdivision Brinkleigh
MLS Listing ID MDHW277278
Sold Date 06/30/20
Style Split Level
Bedrooms 3
Full Baths 1
Half Baths 1
HOA Y/N N
Abv Grd Liv Area 1,642
Originating Board BRIGHT
Year Built 1972
Annual Tax Amount $5,637
Tax Year 2019
Lot Size 0.460 Acres
Acres 0.46
Property Description
Lovely house freshly painted "on all 4 levels"! Brand new family rm and den carpet! Pool filled in May 13th by professional demolition contractor,returned to seeded lawn with transferable warranty. Majority of flooring is hardwood. This is a four level Split construction with walkout lower level. Beyond the main level entry foyer is a half bath next to the main level family room & den, an open floor plan. Full brick wall fireplace was converted to natural gas. There is a patio off of the family room that offers privacy! New lighting fixtures in the eat in kitchen. The upper level windows & dining room window are vinyl replacement windows. Formal dining room has crown molding and is open to the large living room with bay window. The lot size is just under a half acre with shed storage. The 6 ft cedar fencing was installed 2012. The lowest level has a walkout door and the open room measures 26 x 19 feet. Lowest level has laundry , slop sink, water heater, gas furnace and plenty of storage or space for gym equipment on a blue area rug. The gas furnace & central air unit installed 2013, 7 yrs old. House has an ADT security system updated in 2014. Seller can close in less than 30 days!
Location
State MD
County Howard
Zoning R20
Rooms
Other Rooms Living Room, Dining Room, Bedroom 2, Bedroom 3, Kitchen, Family Room, Den, Basement, Bedroom 1, Full Bath, Half Bath
Basement Walkout Level, Unfinished, Rear Entrance
Interior
Hot Water Natural Gas
Heating Forced Air
Cooling Central A/C, Ceiling Fan(s)
Flooring Hardwood, Carpet, Vinyl
Fireplaces Number 1
Fireplaces Type Brick, Gas/Propane, Mantel(s)
Equipment Built-In Microwave, Dishwasher, Dryer, Icemaker, Oven/Range - Electric, Refrigerator, Washer
Fireplace Y
Window Features Bay/Bow,Double Pane,Replacement,Wood Frame
Appliance Built-In Microwave, Dishwasher, Dryer, Icemaker, Oven/Range - Electric, Refrigerator, Washer
Heat Source Natural Gas
Laundry Basement
Exterior
Exterior Feature Patio(s), Porch(es)
Parking Features Garage - Front Entry
Garage Spaces 5.0
Fence Wood, Privacy, Picket, Partially
Water Access N
Roof Type Shingle
Street Surface Access - On Grade,Paved
Accessibility 2+ Access Exits, Entry Slope <1', Level Entry - Main
Porch Patio(s), Porch(es)
Road Frontage City/County
Attached Garage 1
Total Parking Spaces 5
Garage Y
Building
Lot Description Front Yard, Landscaping, Rear Yard, Road Frontage, SideYard(s)
Story 3
Sewer Public Sewer
Water Public
Architectural Style Split Level
Level or Stories 3
Additional Building Above Grade, Below Grade
New Construction N
Schools
Elementary Schools St. Johns Lane
Middle Schools Patapsco
High Schools Mt. Hebron
School District Howard County Public School System
Others
Senior Community No
Tax ID 1402214520
Ownership Fee Simple
SqFt Source Estimated
Security Features Security System,Carbon Monoxide Detector(s),Smoke Detector
Special Listing Condition Standard
Read Less
Want to know what your home might be worth? Contact us for a FREE valuation!

Our team is ready to help you sell your home for the highest possible price ASAP

Bought with John R Murrow • Corner House Realty

GET MORE INFORMATION





