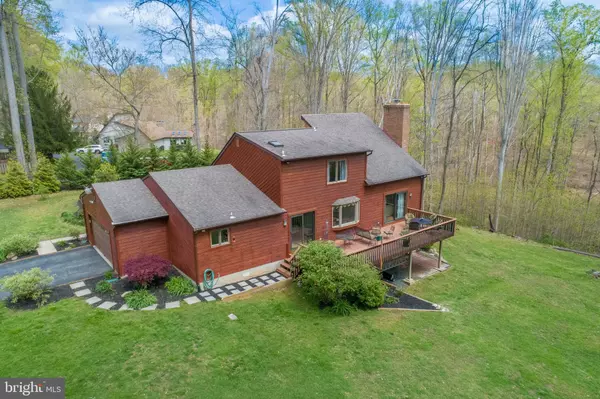$450,000
$450,000
For more information regarding the value of a property, please contact us for a free consultation.
811 FOX BOW DR Bel Air, MD 21014
3 Beds
2 Baths
2,499 SqFt
Key Details
Sold Price $450,000
Property Type Single Family Home
Sub Type Detached
Listing Status Sold
Purchase Type For Sale
Square Footage 2,499 sqft
Price per Sqft $180
Subdivision None Available
MLS Listing ID MDHR242510
Sold Date 06/26/20
Style Contemporary,Colonial,Traditional
Bedrooms 3
Full Baths 2
HOA Y/N N
Abv Grd Liv Area 2,271
Originating Board BRIGHT
Year Built 1983
Annual Tax Amount $3,778
Tax Year 2020
Lot Size 5.190 Acres
Acres 5.19
Property Description
Priced BELOW appraised value..Tons of value in the land. NO HOA! This home is a must-see! Located convenient to commuting routes and in a sought-after school district, this home has a ton of opportunity. The main level features the living room with vaulted ceiling and a brick surround wood burning fireplace - with easy clean-out. The formal dining room is just off the eat-in kitchen with stainless steel appliances. The second and third bedrooms are also located on the main floor. The upper level features the master suite with a full private bath and large walk-in closet, along with a walk-in attic. A laundry chute is found on the main and upper levels for convenience. The walk-out lower level includes a den/office with built-in shelving and large walk-in closet, laundry with storage shelves and additional space to complete as you wish. There is a third flue to add a wood burning stove in lower level if desired. Outside, you'll find under-deck storage for yard maintenance items - leaving your two-car garage clear for parking cars. The blueprints are available for this home. Potential for harvesting trees in 2024 (last harvest netted $15k in 2014). For a virtual tour click the link to walk through your new home- https://youtu.be/_VCWkAIQCWM
Location
State MD
County Harford
Zoning R2
Rooms
Other Rooms Living Room, Dining Room, Primary Bedroom, Bedroom 2, Bedroom 3, Kitchen, Den, Basement, Foyer, Breakfast Room, Laundry, Storage Room, Attic
Basement Full, Heated, Partially Finished, Walkout Level
Main Level Bedrooms 2
Interior
Interior Features Attic, Breakfast Area, Carpet, Ceiling Fan(s), Dining Area, Entry Level Bedroom, Floor Plan - Traditional, Formal/Separate Dining Room, Kitchen - Eat-In, Kitchen - Table Space, Laundry Chute, Primary Bath(s), Recessed Lighting, Stall Shower, Walk-in Closet(s), Other, Cedar Closet(s), Tub Shower, Wood Floors
Hot Water Electric
Heating Forced Air
Cooling Central A/C, Ceiling Fan(s)
Flooring Vinyl, Carpet, Ceramic Tile, Laminated, Concrete
Fireplaces Number 1
Equipment Built-In Microwave, Dishwasher, Disposal, Dryer, Oven/Range - Electric, Refrigerator, Stainless Steel Appliances, Washer, Water Heater
Fireplace Y
Window Features Casement
Appliance Built-In Microwave, Dishwasher, Disposal, Dryer, Oven/Range - Electric, Refrigerator, Stainless Steel Appliances, Washer, Water Heater
Heat Source Oil
Laundry Dryer In Unit, Has Laundry, Hookup, Lower Floor, Washer In Unit
Exterior
Exterior Feature Deck(s)
Parking Features Garage - Side Entry, Garage Door Opener
Garage Spaces 2.0
Water Access N
View Trees/Woods
Roof Type Shingle
Accessibility Other
Porch Deck(s)
Attached Garage 2
Total Parking Spaces 2
Garage Y
Building
Lot Description Backs to Trees, Cleared, Partly Wooded, Private, Trees/Wooded, Other, Stream/Creek
Story 1
Sewer Public Sewer
Water Public
Architectural Style Contemporary, Colonial, Traditional
Level or Stories 1
Additional Building Above Grade, Below Grade
Structure Type Dry Wall,Vaulted Ceilings
New Construction N
Schools
Elementary Schools Homestead/Wakefield
Middle Schools Bel Air
High Schools Bel Air
School District Harford County Public Schools
Others
Senior Community No
Tax ID 1303175561
Ownership Fee Simple
SqFt Source Estimated
Horse Property Y
Special Listing Condition Standard
Read Less
Want to know what your home might be worth? Contact us for a FREE valuation!

Our team is ready to help you sell your home for the highest possible price ASAP

Bought with Brian M Pakulla • RE/MAX Advantage Realty

GET MORE INFORMATION





