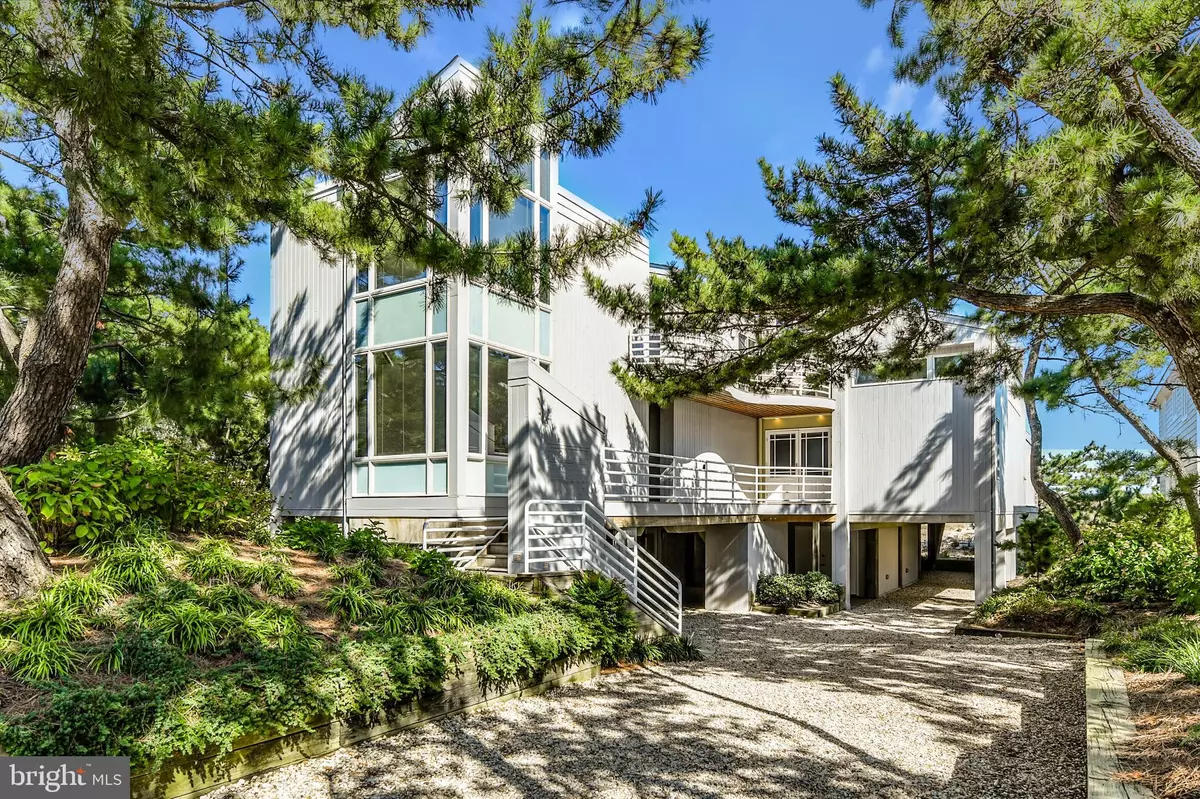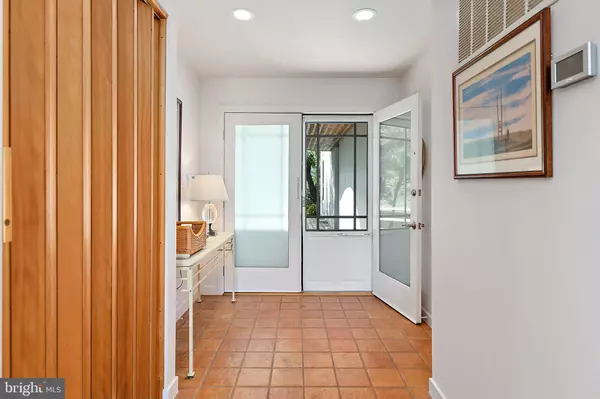$2,525,000
$3,000,000
15.8%For more information regarding the value of a property, please contact us for a free consultation.
1203 BUNTING AVE Fenwick Island, DE 19944
4 Beds
4 Baths
3,000 SqFt
Key Details
Sold Price $2,525,000
Property Type Single Family Home
Sub Type Detached
Listing Status Sold
Purchase Type For Sale
Square Footage 3,000 sqft
Price per Sqft $841
Subdivision None Available
MLS Listing ID DESU149860
Sold Date 08/21/20
Style Contemporary
Bedrooms 4
Full Baths 4
HOA Y/N N
Abv Grd Liv Area 3,000
Originating Board BRIGHT
Year Built 1987
Annual Tax Amount $5,141
Tax Year 2019
Lot Size 7,405 Sqft
Acres 0.17
Lot Dimensions 50.00 x 150.00
Property Description
This is it, a contemporary beach house uniquely designed for an extraordinary site in quiet Fenwick Island. 4 bedrooms, 4 full bathrooms plus a loft for additional sleeping space. This open concept home is flooded with sunlight in every room. Oceanfront living space includes soaring high ceilings, hardwood floors, & wood-burning fireplace. Chef's kitchen features granite countertops, oversized stainless steel fridge/freezer, 2 dishwashers, wall oven, trash compactor & cooktop. Extra large master bedroom features walk in closets, private office, wood-burning fireplace, private covered balcony, and en-suite master bath. Tiled master bath includes large jetted tub & separate shower. Over 700 square feet of deck space with unobstructed views of the Atlantic Ocean. Ipe, a resilient & beautiful brazilian walnut, covers all of your deck space. Tons of off-street parking, perfect for family gatherings. Short distance to several restaurants & shopping.
Location
State DE
County Sussex
Area Baltimore Hundred (31001)
Zoning TN
Direction West
Rooms
Other Rooms Living Room, Dining Room, Kitchen, Den, Loft, Office
Main Level Bedrooms 2
Interior
Interior Features Built-Ins, Carpet, Ceiling Fan(s), Floor Plan - Open, Kitchen - Gourmet
Hot Water Electric
Heating Central
Cooling Central A/C
Flooring Carpet, Ceramic Tile, Hardwood
Fireplaces Number 2
Fireplaces Type Fireplace - Glass Doors, Wood
Equipment Built-In Microwave, Built-In Range, Dishwasher, Oven - Wall, Refrigerator, Stainless Steel Appliances, Trash Compactor, Washer/Dryer Stacked
Fireplace Y
Appliance Built-In Microwave, Built-In Range, Dishwasher, Oven - Wall, Refrigerator, Stainless Steel Appliances, Trash Compactor, Washer/Dryer Stacked
Heat Source Electric
Laundry Main Floor
Exterior
Garage Spaces 4.0
Water Access Y
Roof Type Shingle
Accessibility None
Total Parking Spaces 4
Garage N
Building
Lot Description Cleared, Open, Premium
Story 2
Foundation Pillar/Post/Pier
Sewer Public Sewer
Water Public
Architectural Style Contemporary
Level or Stories 2
Additional Building Above Grade, Below Grade
Structure Type 9'+ Ceilings,Beamed Ceilings,Cathedral Ceilings,Dry Wall,Vaulted Ceilings
New Construction N
Schools
School District Indian River
Others
Pets Allowed Y
Senior Community No
Tax ID 134-23.12-221.01
Ownership Fee Simple
SqFt Source Assessor
Acceptable Financing Cash, Conventional
Horse Property N
Listing Terms Cash, Conventional
Financing Cash,Conventional
Special Listing Condition Standard
Pets Allowed No Pet Restrictions
Read Less
Want to know what your home might be worth? Contact us for a FREE valuation!

Our team is ready to help you sell your home for the highest possible price ASAP

Bought with Allison Stine • Northrop Realty

GET MORE INFORMATION





