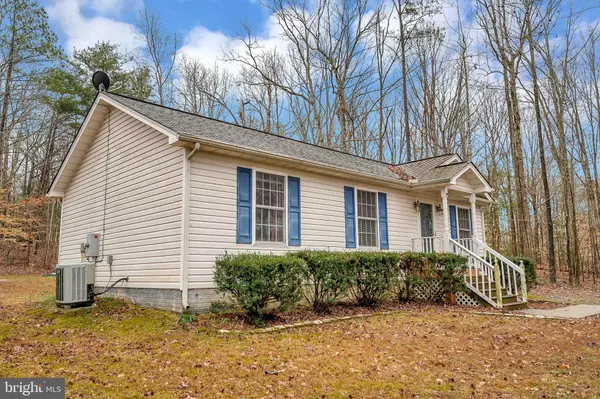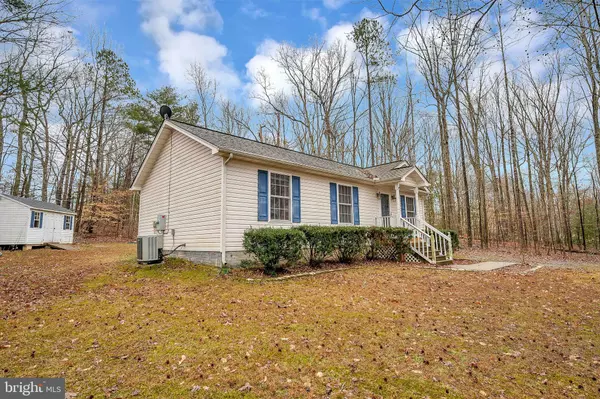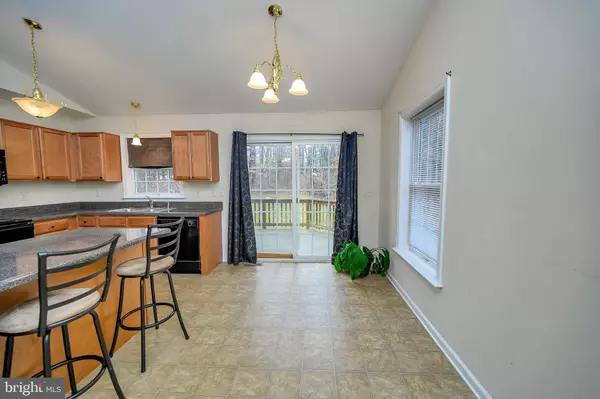$185,000
$179,995
2.8%For more information regarding the value of a property, please contact us for a free consultation.
136 NEEDWOOD DR Ruther Glen, VA 22546
3 Beds
1 Bath
1,005 SqFt
Key Details
Sold Price $185,000
Property Type Single Family Home
Sub Type Detached
Listing Status Sold
Purchase Type For Sale
Square Footage 1,005 sqft
Price per Sqft $184
Subdivision Lake Land Or
MLS Listing ID VACV121614
Sold Date 06/22/20
Style Ranch/Rambler
Bedrooms 3
Full Baths 1
HOA Fees $92/ann
HOA Y/N Y
Abv Grd Liv Area 1,005
Originating Board BRIGHT
Year Built 2006
Annual Tax Amount $896
Tax Year 2018
Property Description
Price Improvement!Seller offering to pay up HOA dues for the year for buyer! Charming 3 BR 1 Bath rancher nestled in a nice private lot in cul-de-sac. This home features a large open kitchen/dining room area, 10x12 rear deck and large back yard. Enjoy quiet country living in Lake Land Or --a gated recreational community. Access to the lake, clubhouse, pavilion, pool & beach area, camping sites and so much more. Conveniently located just 2 miles from I-95, making it an easy commute North or South. Home is also in a USDA eligible area! (NO DOWN PAYMENT option (100% financing)). FREE 1yr HOME WARRANTY!
Location
State VA
County Caroline
Zoning R1
Rooms
Other Rooms Living Room, Primary Bedroom, Bedroom 2, Kitchen, Bedroom 1
Main Level Bedrooms 3
Interior
Interior Features Combination Kitchen/Dining
Heating Heat Pump(s)
Cooling Heat Pump(s)
Equipment Built-In Microwave, Dishwasher, Disposal, Refrigerator, Icemaker, Stove, Washer, Dryer
Furnishings No
Fireplace N
Appliance Built-In Microwave, Dishwasher, Disposal, Refrigerator, Icemaker, Stove, Washer, Dryer
Heat Source None
Exterior
Amenities Available Basketball Courts, Beach, Bike Trail, Boat Ramp, Club House, Common Grounds, Community Center, Exercise Room, Gated Community, Jog/Walk Path, Picnic Area
Water Access N
Roof Type Shingle,Composite
Accessibility None
Garage N
Building
Story 1
Sewer On Site Septic
Water Public
Architectural Style Ranch/Rambler
Level or Stories 1
Additional Building Above Grade, Below Grade
New Construction N
Schools
Elementary Schools Lewis And Clark
Middle Schools Caroline
High Schools Caroline
School District Caroline County Public Schools
Others
HOA Fee Include Common Area Maintenance,Pier/Dock Maintenance,Management,Pool(s),Road Maintenance,Security Gate,Trash,Snow Removal
Senior Community No
Tax ID 51A1-1-1231
Ownership Fee Simple
SqFt Source Estimated
Horse Property N
Special Listing Condition Standard
Read Less
Want to know what your home might be worth? Contact us for a FREE valuation!

Our team is ready to help you sell your home for the highest possible price ASAP

Bought with Esther Stanard • Cornerstone Elite Properties, LLC.

GET MORE INFORMATION





