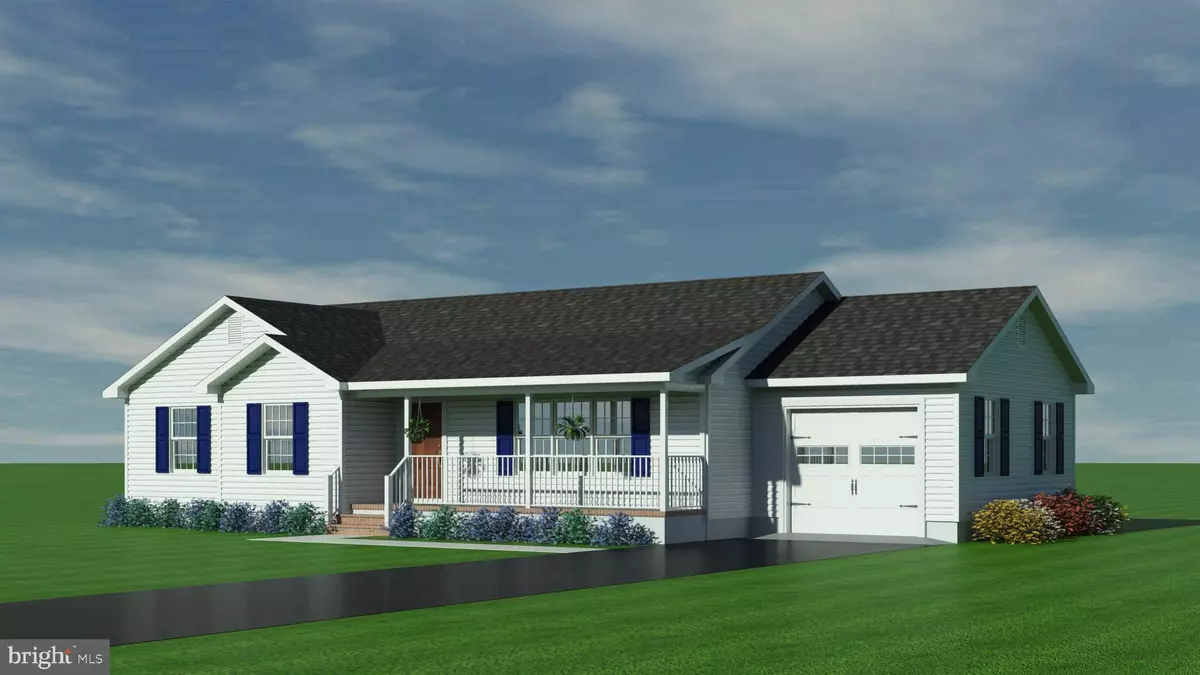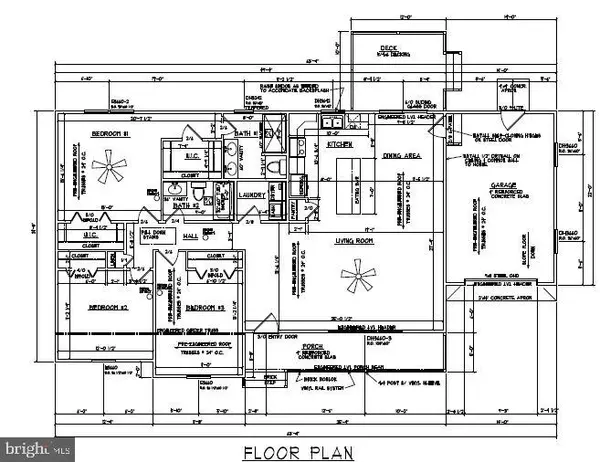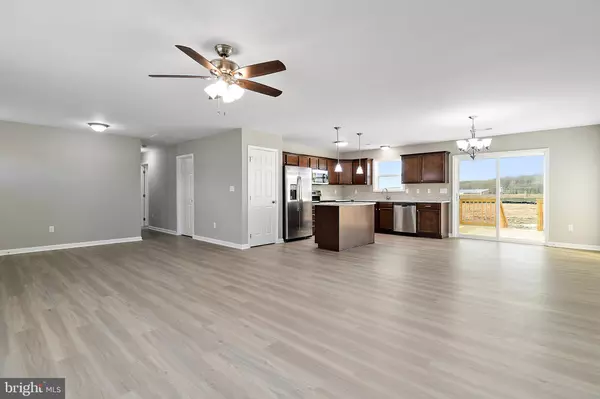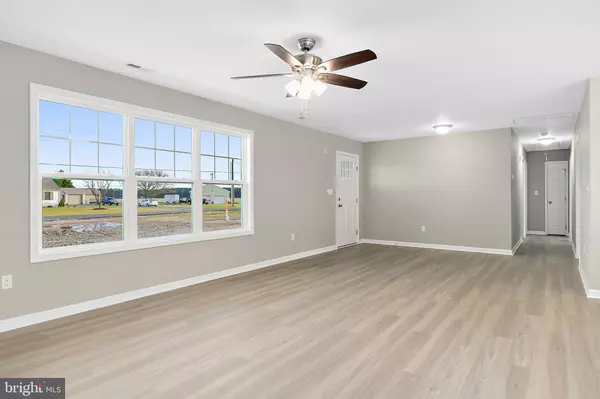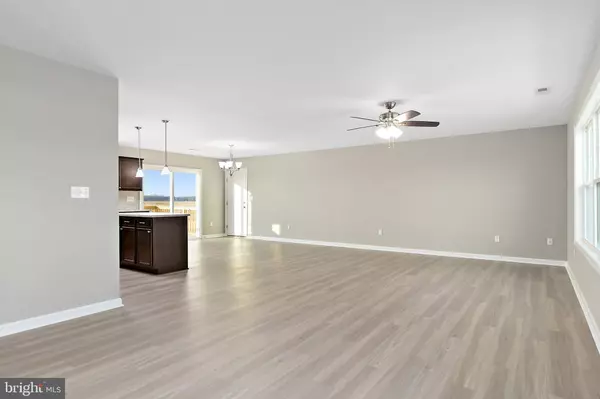$245,000
$245,900
0.4%For more information regarding the value of a property, please contact us for a free consultation.
15031 GLORY LN Laurel, DE 19956
3 Beds
2 Baths
1,493 SqFt
Key Details
Sold Price $245,000
Property Type Single Family Home
Sub Type Detached
Listing Status Sold
Purchase Type For Sale
Square Footage 1,493 sqft
Price per Sqft $164
Subdivision Heritage Point
MLS Listing ID DESU144446
Sold Date 06/04/20
Style Ranch/Rambler,Contemporary
Bedrooms 3
Full Baths 2
HOA Y/N N
Abv Grd Liv Area 1,493
Originating Board BRIGHT
Year Built 2019
Annual Tax Amount $833
Tax Year 2019
Lot Size 0.940 Acres
Acres 0.94
Lot Dimensions 68.00 x 169.00
Property Description
Home will be done in roughly 30 (+-) days!! Phase III of Heritage Point is under way! This beautiful spec home will features tons of upgraded finishes as part of this turnkey new construction package! Home will feature long-life Vinyl Plank flooring, updated cabinetry including soft close drawers, 9' ceilings, granite/solid surface counters, and so much more! Folks - many of these upgrades are NOT STANDARD in the typical spec home!! You'll love the open concept allowing you to work at the oversized island in the kitchen while enjoying your family/guests in the dining or family room. The master suite is to die for with DUAL walk in closets and a master bath with an oversized walk in shower!! You'll love the convenience of the laundry room which is sited right by the bedrooms & there is even an attached garage!! Enjoy evenings sitting on the huge front porch or out on the back deck. You can't go wrong with this gorgeous new home being built on a quiet, cul-de-sac lot in Laurel's coolest small community - Heritage Point! It s the perfect home in the perfect location! Photos are only a depiction of similar properties built in the same community with similar finishes available. Contact agent for details.
Location
State DE
County Sussex
Area Little Creek Hundred (31010)
Zoning 4031
Rooms
Main Level Bedrooms 3
Interior
Interior Features Carpet, Ceiling Fan(s), Dining Area, Entry Level Bedroom, Family Room Off Kitchen, Floor Plan - Open, Kitchen - Island, Primary Bath(s), Recessed Lighting, Upgraded Countertops, Walk-in Closet(s)
Hot Water Electric
Heating Heat Pump - Electric BackUp
Cooling Central A/C
Flooring Carpet, Heavy Duty, Vinyl, Other
Equipment Built-In Microwave, Dishwasher, Energy Efficient Appliances, Exhaust Fan, Oven/Range - Electric, Washer/Dryer Hookups Only, Water Heater - High-Efficiency, Refrigerator
Furnishings No
Fireplace N
Window Features Energy Efficient,Double Pane
Appliance Built-In Microwave, Dishwasher, Energy Efficient Appliances, Exhaust Fan, Oven/Range - Electric, Washer/Dryer Hookups Only, Water Heater - High-Efficiency, Refrigerator
Heat Source Electric
Laundry Main Floor
Exterior
Parking Features Garage - Front Entry
Garage Spaces 1.0
Water Access N
Roof Type Architectural Shingle
Accessibility 2+ Access Exits
Attached Garage 1
Total Parking Spaces 1
Garage Y
Building
Story 1
Foundation Crawl Space
Sewer Site Evaluation on File, On Site Septic
Water Well
Architectural Style Ranch/Rambler, Contemporary
Level or Stories 1
Additional Building Above Grade, Below Grade
Structure Type Dry Wall,9'+ Ceilings
New Construction Y
Schools
Elementary Schools Laurel Intermediate School
Middle Schools Laurel
High Schools Laurel Senior
School District Laurel
Others
Senior Community No
Tax ID 332-02.00-204.00
Ownership Fee Simple
SqFt Source Assessor
Acceptable Financing Cash, Conventional, FHA, USDA, VA
Horse Property N
Listing Terms Cash, Conventional, FHA, USDA, VA
Financing Cash,Conventional,FHA,USDA,VA
Special Listing Condition Standard
Read Less
Want to know what your home might be worth? Contact us for a FREE valuation!

Our team is ready to help you sell your home for the highest possible price ASAP

Bought with MARY NILES • CALLAWAY FARNELL AND MOORE

GET MORE INFORMATION

