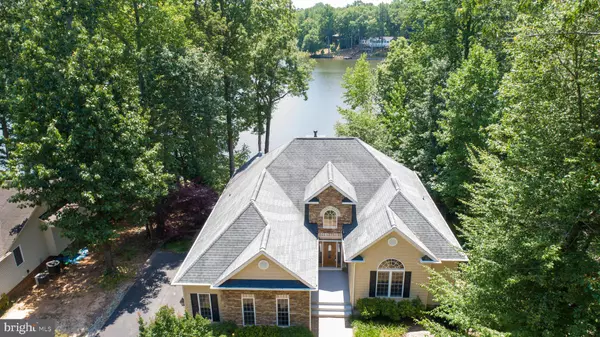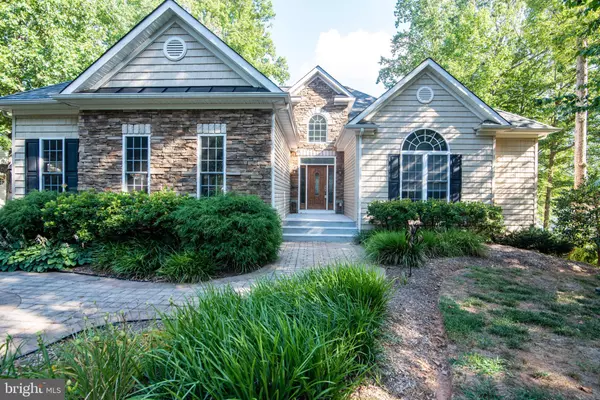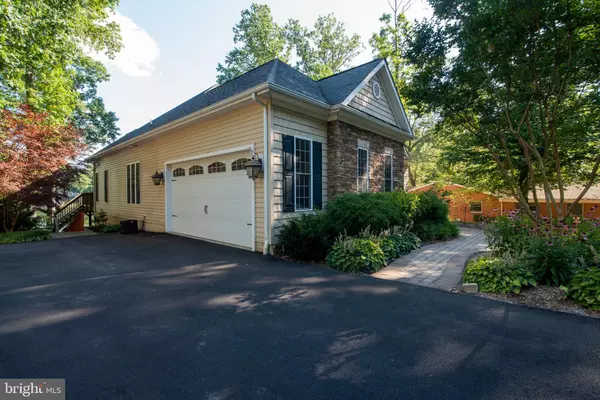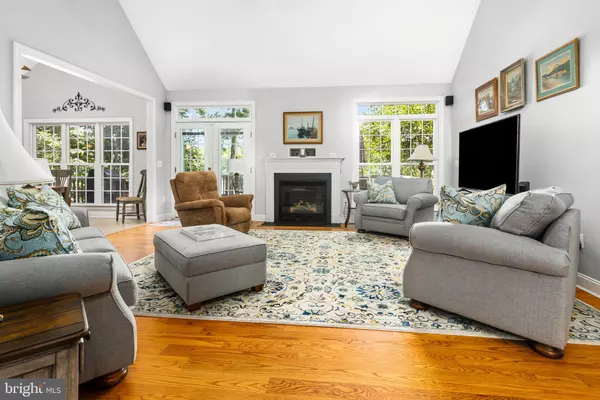$520,000
$520,000
For more information regarding the value of a property, please contact us for a free consultation.
411 LAND OR DR Ruther Glen, VA 22546
4 Beds
4 Baths
3,352 SqFt
Key Details
Sold Price $520,000
Property Type Single Family Home
Sub Type Detached
Listing Status Sold
Purchase Type For Sale
Square Footage 3,352 sqft
Price per Sqft $155
Subdivision Lake Land Or
MLS Listing ID VACV122518
Sold Date 08/14/20
Style Ranch/Rambler
Bedrooms 4
Full Baths 3
Half Baths 1
HOA Fees $92/ann
HOA Y/N Y
Abv Grd Liv Area 1,949
Originating Board BRIGHT
Year Built 2008
Annual Tax Amount $2,909
Tax Year 2020
Lot Size 0.300 Acres
Acres 0.3
Property Description
Be sure to check out the virtual tour as words do not do this home justice! Now is your chance to wake up every day at your own vacation home! Immaculately maintained WATERFRONT rambler is ready for some new owners. Custom built home with 80 feet of PRIVATE water frontage. Major upgrades throughout the entire home. New paint and carpet makes the entire home feel light and airy. Main level master bedroom features more amazing views, walk in closets ,and a large Jacuzzi tub! All of the rooms are large and spacious. A Jack and Jill bathroom connects the two of the other bedrooms on the main level. Finished lower level with another kitchen area,, bedroom, and expansive recreation room. Large porch and stone patio overlook your very own dock (12x15). Endless space to entertain indoors and outside, and an amazing amenity filled neighborhood. Spend your days out on the the lake!
Location
State VA
County Caroline
Zoning R1
Rooms
Other Rooms Living Room, Primary Bedroom, Bedroom 2, Bedroom 4, Kitchen, Foyer, Laundry, Recreation Room, Storage Room, Primary Bathroom, Full Bath, Half Bath
Basement Full, Fully Finished, Rear Entrance, Walkout Level, Windows
Main Level Bedrooms 3
Interior
Interior Features 2nd Kitchen, Breakfast Area, Carpet, Ceiling Fan(s), Dining Area, Entry Level Bedroom, Kitchen - Gourmet, Kitchen - Island, Primary Bath(s), Pantry, Recessed Lighting, Soaking Tub, Sprinkler System, Upgraded Countertops, Walk-in Closet(s), Window Treatments, Wood Floors
Hot Water Electric
Heating Heat Pump(s)
Cooling Heat Pump(s)
Fireplaces Number 1
Fireplaces Type Gas/Propane
Equipment Built-In Microwave, Dishwasher, Disposal, Dryer, Oven/Range - Gas, Refrigerator, Stainless Steel Appliances, Stove, Washer
Fireplace Y
Window Features Double Pane
Appliance Built-In Microwave, Dishwasher, Disposal, Dryer, Oven/Range - Gas, Refrigerator, Stainless Steel Appliances, Stove, Washer
Heat Source Propane - Leased
Exterior
Exterior Feature Deck(s), Patio(s)
Parking Features Additional Storage Area, Garage - Side Entry, Garage Door Opener
Garage Spaces 8.0
Amenities Available Beach, Boat Ramp, Gated Community, Lake, Pool - Outdoor, Swimming Pool, Tot Lots/Playground
Waterfront Description Boat/Launch Ramp
Water Access Y
Water Access Desc Public Access,Fishing Allowed,Canoe/Kayak,Boat - Powered
View Lake, Water
Accessibility Level Entry - Main
Porch Deck(s), Patio(s)
Total Parking Spaces 8
Garage Y
Building
Story 2
Sewer On Site Septic
Water Public
Architectural Style Ranch/Rambler
Level or Stories 2
Additional Building Above Grade, Below Grade
New Construction N
Schools
High Schools Caroline
School District Caroline County Public Schools
Others
Senior Community No
Tax ID 51A8-4-611
Ownership Fee Simple
SqFt Source Estimated
Acceptable Financing Cash, FHA, VA, Conventional
Listing Terms Cash, FHA, VA, Conventional
Financing Cash,FHA,VA,Conventional
Special Listing Condition Standard
Read Less
Want to know what your home might be worth? Contact us for a FREE valuation!

Our team is ready to help you sell your home for the highest possible price ASAP

Bought with Patricia A Glover • United Real Estate Premier

GET MORE INFORMATION





