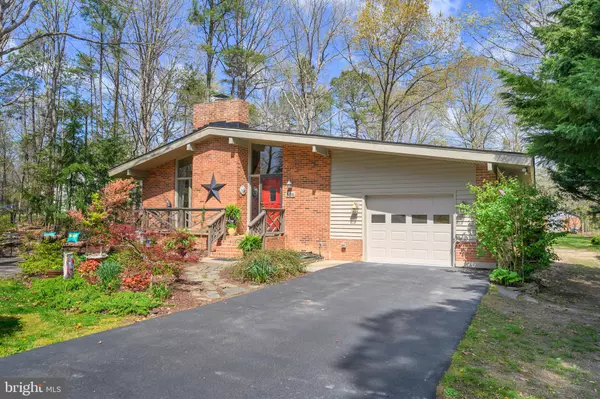$268,000
$268,000
For more information regarding the value of a property, please contact us for a free consultation.
534 HESSLER DR Ruther Glen, VA 22546
4 Beds
2 Baths
2,139 SqFt
Key Details
Sold Price $268,000
Property Type Single Family Home
Sub Type Detached
Listing Status Sold
Purchase Type For Sale
Square Footage 2,139 sqft
Price per Sqft $125
Subdivision Lake Land Or
MLS Listing ID VACV122000
Sold Date 06/25/20
Style Ranch/Rambler
Bedrooms 4
Full Baths 2
HOA Fees $95/ann
HOA Y/N Y
Abv Grd Liv Area 2,139
Originating Board BRIGHT
Year Built 1974
Annual Tax Amount $1,689
Tax Year 2019
Lot Size 0.946 Acres
Acres 0.95
Property Description
This is an absolute must-see! If you have been looking for that one Wow!!! (I,m home), home then you must come to see Me! This home from the moment you drive into the driveway you feel relaxed, from the Beautiful perennial garden patio to the ample extra parking and the character of the home itself is like none other, sit enjoy your cup of coffee from the front private patio or in the back private patio.This home has such character throughout starting with the stone fireplace and very large foyer, as you walk through look for the little details like glass door nobs and french doors leading to other rooms this home has an attached garage, 4 Bedrooms 2 full baths, large living room with cathedral ceilings it also has a second living room which is currently used as a second master bedroom or you could use it for a mother-in-law suite.Beautiful hardwood floors and brand new carpet, the roof is 3 years old, the fireplace has been inspected Ducts just cleaned and the home comes with a home warranty.this home won't last long Seller will pay New Member Fee and Lot Transfer Fee
Location
State VA
County Caroline
Zoning R1
Rooms
Main Level Bedrooms 4
Interior
Heating Heat Pump(s)
Cooling Central A/C
Fireplaces Number 2
Fireplaces Type Free Standing, Wood, Other
Fireplace Y
Heat Source Electric
Exterior
Parking Features Garage - Front Entry, Garage Door Opener, Additional Storage Area
Garage Spaces 4.0
Water Access N
Accessibility None
Attached Garage 1
Total Parking Spaces 4
Garage Y
Building
Story 1
Sewer On Site Septic
Water Public
Architectural Style Ranch/Rambler
Level or Stories 1
Additional Building Above Grade, Below Grade
New Construction N
Schools
School District Caroline County Public Schools
Others
Senior Community No
Tax ID 51A111-360
Ownership Fee Simple
SqFt Source Estimated
Security Features 24 hour security,Electric Alarm,Security Gate
Special Listing Condition Standard
Read Less
Want to know what your home might be worth? Contact us for a FREE valuation!

Our team is ready to help you sell your home for the highest possible price ASAP

Bought with Perry Bocson Jr. • Coldwell Banker Elite

GET MORE INFORMATION





