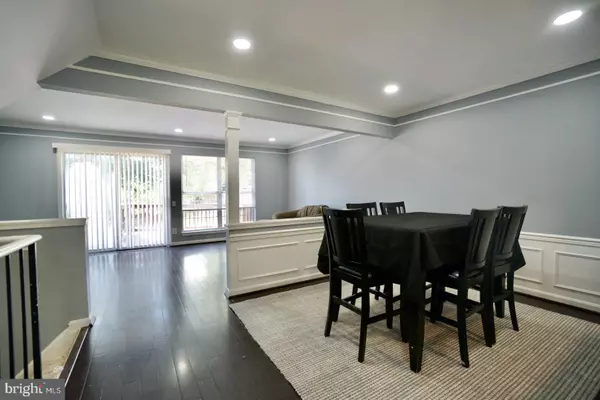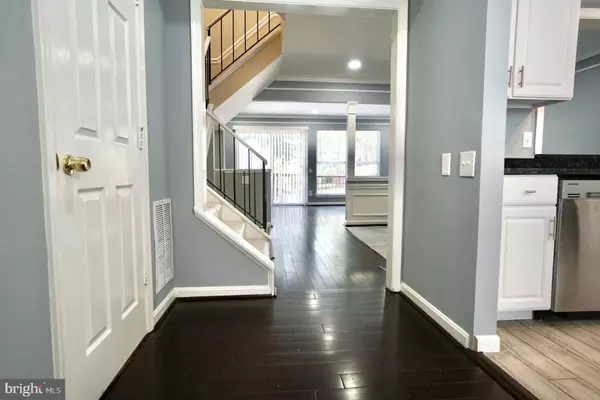$315,000
$299,900
5.0%For more information regarding the value of a property, please contact us for a free consultation.
2701 MCGUFFEYS CT Woodbridge, VA 22191
3 Beds
4 Baths
2,053 SqFt
Key Details
Sold Price $315,000
Property Type Townhouse
Sub Type Interior Row/Townhouse
Listing Status Sold
Purchase Type For Sale
Square Footage 2,053 sqft
Price per Sqft $153
Subdivision River Oaks
MLS Listing ID VAPW497874
Sold Date 07/30/20
Style Colonial
Bedrooms 3
Full Baths 3
Half Baths 1
HOA Fees $95/mo
HOA Y/N Y
Abv Grd Liv Area 1,407
Originating Board BRIGHT
Year Built 1991
Annual Tax Amount $3,443
Tax Year 2020
Lot Size 1,599 Sqft
Acres 0.04
Property Description
Schedule your showing today and come tour this beautiful updated freshly painted 3-level town home in river oaks. Walking distance from parks, and pool! Freshly painted with hardwood floors on the main level, creaming floors in kitchen, and new carpet on top and bottom level. Updated kitchen with Stainless-steel Appliances, Granite. Recessed lighting and crown molding throughout the home. Large open living room with an open floor plan to the dining room. Master suite with private large bathroom and walking closet. Basement has a large open space with a full bath and fireplace. Additionally, it has a small bonus potential 4th bedroom. Perfectly located off RT1 with minutes from the commuter lot and major shopping center. A large open deck provides plenty of room for your outdoor furniture and will sure to be the home of many fun gatherings. All you have to do is move-in and start enjoying it! Schedule your showing today! Don't miss out on this Deal! Location, Location, Location. VIRTUAL TOUR!! https://myrealtordenisv.com/mcguffeyscourt/
Location
State VA
County Prince William
Zoning R6
Rooms
Basement Other
Interior
Interior Features Carpet, Ceiling Fan(s), Crown Moldings, Floor Plan - Open, Primary Bath(s), Recessed Lighting
Heating Central
Cooling Central A/C
Fireplaces Number 1
Equipment Stainless Steel Appliances
Appliance Stainless Steel Appliances
Heat Source Natural Gas
Exterior
Parking On Site 2
Amenities Available Swimming Pool
Water Access N
Accessibility Other
Garage N
Building
Story 3
Sewer Public Sewer
Water Public
Architectural Style Colonial
Level or Stories 3
Additional Building Above Grade, Below Grade
New Construction N
Schools
School District Prince William County Public Schools
Others
Senior Community No
Tax ID 8289-78-6064
Ownership Fee Simple
SqFt Source Assessor
Acceptable Financing Cash, Conventional, FHA, VA
Listing Terms Cash, Conventional, FHA, VA
Financing Cash,Conventional,FHA,VA
Special Listing Condition Standard
Read Less
Want to know what your home might be worth? Contact us for a FREE valuation!

Our team is ready to help you sell your home for the highest possible price ASAP

Bought with Lisa M Garrity • e Venture LLC

GET MORE INFORMATION





