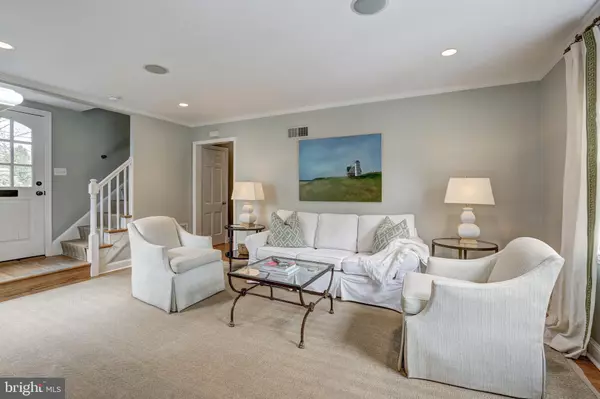$1,260,000
$1,150,000
9.6%For more information regarding the value of a property, please contact us for a free consultation.
5905 GLOSTER RD Bethesda, MD 20816
3 Beds
4 Baths
2,700 SqFt
Key Details
Sold Price $1,260,000
Property Type Single Family Home
Sub Type Detached
Listing Status Sold
Purchase Type For Sale
Square Footage 2,700 sqft
Price per Sqft $466
Subdivision Woodacres
MLS Listing ID MDMC696326
Sold Date 04/03/20
Style Colonial
Bedrooms 3
Full Baths 2
Half Baths 2
HOA Y/N N
Abv Grd Liv Area 2,000
Originating Board BRIGHT
Year Built 1951
Annual Tax Amount $10,342
Tax Year 2020
Lot Size 8,321 Sqft
Acres 0.19
Property Description
OFFER DEADLINE TUESDAY 2/25/2020 AT 5PM. Nantucket charm in Bethesda! Make 5905 Gloster Road your new home! Expanded and updated with exceptional style and no detail overlooked. Enter into the cozy living room with instant-on gas fireplace. The formal dining room is something to behold, with true divided light pocket doors and custom wall coverings, it opens to the family room addition. Flooded with light, the newly renovated chef's kitchen boasts granite countertops, stainless steel appliances, double oven and 4 burner gas cooktop. Kitchen opens to the informal banquette dining area and family room, perfect for entertaining. Surround sound system throughout the home and outdoor entertaining space. Don't miss the custom cabinetry in the private office space. Upstairs master suite with designer touches throughout - custom closets and marble tiled master bathroom. Renovated hall bathroom serves the two additional bedrooms. Plantation shutters and custom window coverings throughout the home convey. The finished basement features a spacious recreation room, half bath, Pinterest worthy laundry with storage, wine refrigerator, and more! Dine on the expansive slate patio, enjoy the fully fenced backyard. Manicured landscaping with extensive hardscape on large private lot. The park and Wood Acres Elementary School are just around the corner. Wood Acres, Pyle and Whitman School District. Close to shopping, Capital Crescent Trail and a quick drive down Massachusetts Ave to DC!
Location
State MD
County Montgomery
Zoning R60
Rooms
Other Rooms Living Room, Dining Room, Primary Bedroom, Bedroom 2, Bedroom 3, Kitchen, Family Room, Breakfast Room, Laundry, Office, Recreation Room, Bathroom 2, Primary Bathroom, Half Bath
Basement Fully Finished, Shelving, Windows
Interior
Interior Features Dining Area, Kitchen - Table Space, Primary Bath(s), Wood Floors, Built-Ins, Ceiling Fan(s), Combination Dining/Living, Combination Kitchen/Dining, Crown Moldings, Family Room Off Kitchen, Formal/Separate Dining Room, Kitchen - Eat-In, Window Treatments
Hot Water Natural Gas
Heating Forced Air
Cooling Ceiling Fan(s), Central A/C
Flooring Hardwood
Fireplaces Number 1
Fireplaces Type Gas/Propane
Equipment Dishwasher, Disposal, Dryer, Oven/Range - Electric, Refrigerator, Washer, Cooktop, Oven - Double, Stainless Steel Appliances, Range Hood, Oven - Wall, Microwave
Fireplace Y
Appliance Dishwasher, Disposal, Dryer, Oven/Range - Electric, Refrigerator, Washer, Cooktop, Oven - Double, Stainless Steel Appliances, Range Hood, Oven - Wall, Microwave
Heat Source Central, Natural Gas
Laundry Basement
Exterior
Exterior Feature Patio(s)
Fence Rear, Fully
Utilities Available Cable TV Available
Water Access N
Roof Type Architectural Shingle
Accessibility None
Porch Patio(s)
Garage N
Building
Story 3+
Sewer Public Sewer
Water Public
Architectural Style Colonial
Level or Stories 3+
Additional Building Above Grade, Below Grade
New Construction N
Schools
Elementary Schools Wood Acres
Middle Schools Thomas W. Pyle
High Schools Walt Whitman
School District Montgomery County Public Schools
Others
Senior Community No
Tax ID 160700568907
Ownership Fee Simple
SqFt Source Estimated
Acceptable Financing Cash, Conventional, Other
Horse Property N
Listing Terms Cash, Conventional, Other
Financing Cash,Conventional,Other
Special Listing Condition Standard
Read Less
Want to know what your home might be worth? Contact us for a FREE valuation!

Our team is ready to help you sell your home for the highest possible price ASAP

Bought with Anne-Marie R Finnell • TTR Sotheby's International Realty

GET MORE INFORMATION





