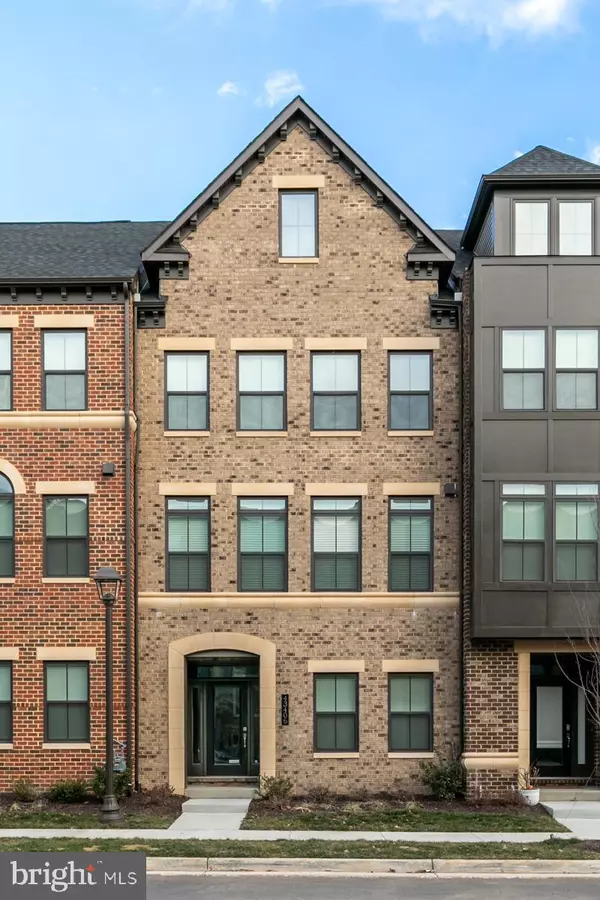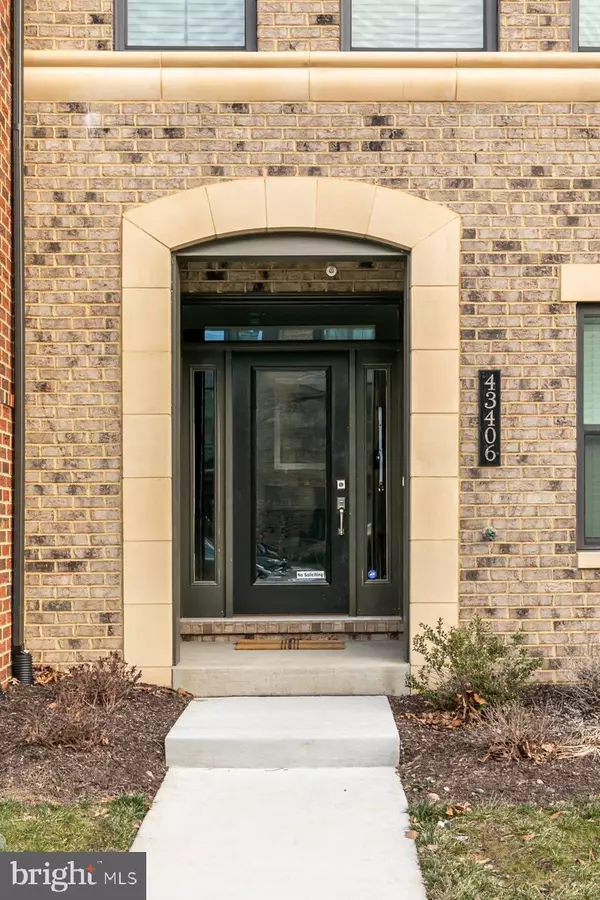$690,000
$699,900
1.4%For more information regarding the value of a property, please contact us for a free consultation.
43406 CHARITABLE ST Ashburn, VA 20148
4 Beds
5 Baths
3,443 SqFt
Key Details
Sold Price $690,000
Property Type Townhouse
Sub Type Interior Row/Townhouse
Listing Status Sold
Purchase Type For Sale
Square Footage 3,443 sqft
Price per Sqft $200
Subdivision Westmoore
MLS Listing ID VALO411206
Sold Date 07/31/20
Style Other
Bedrooms 4
Full Baths 3
Half Baths 2
HOA Fees $155/mo
HOA Y/N Y
Abv Grd Liv Area 3,443
Originating Board BRIGHT
Year Built 2018
Annual Tax Amount $6,704
Tax Year 2020
Lot Size 1,742 Sqft
Acres 0.04
Property Description
Fantastic New Price!! GORGEOUS NV Ballston Model in Westmoore at Moorefield Station - a short WALK to the future Ashburn METRO! Fabulous 2-year-old designer townhome with 4 Bedrooms, 3 Full Baths, 2 Half Baths and 2 Car Garage on 4 levels! This beautiful townhome combines the open floor-plan and amenities of a brand new home! Step into the light-filled wide foyer with upgraded flooring and a huge recreation room which offers plenty of room to entertain informally or could be your office. A powder room and family entry are tucked off the convenient two-car garage and there is a built-in storage bench with hooks to drop your computer or book bag! Wait until you see the gigantic gourmet kitchen island with custom granite & back splash, like new stainless steel appliances, lovely pendant lights and spacious walk-in pantry. The entire main level, 2nd stair case and 2nd floor hallway has designer hardwood flooring - it's gorgeous! The great room is huge and open to the rest of the house. Two large sliding doors open onto a protected terrace and bring the feeling of outdoors in! A formal dining area is perfect for intimate dinners, and a powder room is conveniently placed for privacy. Walk up the open hardwood staircase and you'll find a stunning owner's suite featuring dual walk-in closets, a bath with dual granite sinks, a soaking tub and frameless shower. Two large bedrooms, a full bath, and a coveted second floor laundry complete the level. But wait, there's still more space! This model has the optional fourth level and not only will you get a large bedroom, full bath, and loft living area, but you'll have a large balcony (called a "sky lanai") where you can really relax or entertain! Lawn care is included, and the in-ground sprinkler system is paid for and maintained by the HOA (not for all streets in the neighborhood)! This home is minutes to schools, shopping, Dulles Greenway and major commuter routes. Walking distance to future Ashburn Metro Station and less than 5 miles to Dulles Airport! Close to schools, shopping, Dulles Toll Rd., Rt. 28 - a perfect location! HOA includes an outdoor pool, fitness room, clubhouse, trails, dog park and more! So many upgrades throughout! You must see it!
Location
State VA
County Loudoun
Zoning 04
Rooms
Other Rooms Dining Room, Primary Bedroom, Bedroom 2, Bedroom 3, Bedroom 4, Kitchen, Family Room, Foyer, Laundry, Recreation Room, Bathroom 2, Primary Bathroom, Full Bath, Half Bath
Basement Daylight, Full, Fully Finished
Interior
Hot Water Natural Gas
Heating Central
Cooling Central A/C
Flooring Ceramic Tile, Hardwood, Partially Carpeted
Fireplace N
Heat Source Natural Gas
Exterior
Exterior Feature Balconies- Multiple, Porch(es)
Garage Garage - Rear Entry, Garage Door Opener, Inside Access
Garage Spaces 2.0
Utilities Available Natural Gas Available, Fiber Optics Available, Cable TV Available
Amenities Available Common Grounds, Pool - Outdoor, Tot Lots/Playground
Waterfront N
Water Access N
Accessibility None
Porch Balconies- Multiple, Porch(es)
Attached Garage 2
Total Parking Spaces 2
Garage Y
Building
Lot Description Front Yard, Landscaping
Story 3
Sewer Public Sewer
Water Public
Architectural Style Other
Level or Stories 3
Additional Building Above Grade, Below Grade
New Construction N
Schools
Elementary Schools Moorefield Station
Middle Schools Stone Hill
High Schools Rock Ridge
School District Loudoun County Public Schools
Others
HOA Fee Include Fiber Optics at Dwelling,Lawn Care Front,Pool(s),Reserve Funds,Road Maintenance,Sewer,Snow Removal,Trash
Senior Community No
Tax ID 120188955000
Ownership Fee Simple
SqFt Source Assessor
Special Listing Condition Standard
Read Less
Want to know what your home might be worth? Contact us for a FREE valuation!

Our team is ready to help you sell your home for the highest possible price ASAP

Bought with Gregory A Wells • Keller Williams Realty

GET MORE INFORMATION





