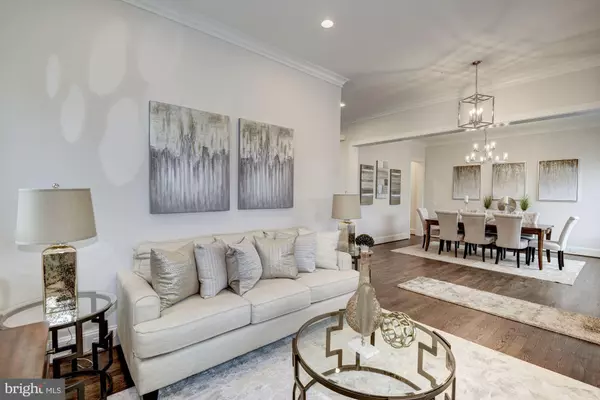$1,865,000
$1,925,000
3.1%For more information regarding the value of a property, please contact us for a free consultation.
5202 BELVOIR DR Bethesda, MD 20816
5 Beds
6 Baths
4,776 SqFt
Key Details
Sold Price $1,865,000
Property Type Single Family Home
Sub Type Detached
Listing Status Sold
Purchase Type For Sale
Square Footage 4,776 sqft
Price per Sqft $390
Subdivision Glen Mar Park
MLS Listing ID MDMC687256
Sold Date 08/13/20
Style Colonial
Bedrooms 5
Full Baths 5
Half Baths 1
HOA Y/N N
Abv Grd Liv Area 3,543
Originating Board BRIGHT
Year Built 2020
Annual Tax Amount $8,870
Tax Year 2020
Lot Size 9,583 Sqft
Acres 0.22
Property Description
Another Sandy Spring Builders masterpiece, this 5 BR/5.5 bath home is ready for the new owners to move in and enjoy! Designed for gracious living and entertaining on any scale, this expansive home features wonderfully proportioned primary rooms, including a living room and dining room, an incredible state-of-the-art kitchen, and a family room appointed with a dramatic linear gas fireplace. Infused with natural light from multiple windows and doors, the open floor plan is enhanced with hardwood floors, high ceilings and custom moldings. The kitchen is every chef's dream, complete with a substantial island, abundant cabinet and pantry space....even a butler's pantry that connects to the dining room. Step out back to the inviting porch, designed for warm weather entertaining and enjoyment. The main level also includes a powder room and a mudroom that adjoins the 2-car garage. Upstairs there are 4 bedrooms and 4 full baths. The owner's suite is luxurious, with ample bedroom space, his-and-hers walk in closets, and an incredible bath with dual vanities, a soaking tub and an oversize shower. Every bedroom has great space for furnishings. The lower level is filled with light from French doors and windows, and the doors open to the lawn area. This level includes a big recreation room, a separate media or multi-purpose room, a lovely bedroom and a full bath. This home is located with easy access to the Massachusetts Avenue corridor and is moments from the DC line, downtown Bethesda, the finest public and private schools, and all that the nation's capital has to offer. For the homebuyer looking for luxury AND location, this is it!
Location
State MD
County Montgomery
Zoning R60
Rooms
Basement Connecting Stairway, Daylight, Partial, Fully Finished, Heated, Improved, Outside Entrance, Rear Entrance, Sump Pump, Walkout Level, Windows
Interior
Interior Features Breakfast Area, Crown Moldings, Floor Plan - Traditional, Formal/Separate Dining Room, Kitchen - Eat-In, Pantry, Recessed Lighting, Sprinkler System, Butlers Pantry, Family Room Off Kitchen, Upgraded Countertops, Walk-in Closet(s), Wood Floors, Wine Storage
Hot Water Natural Gas
Heating Central
Cooling Central A/C
Flooring Hardwood, Stone, Carpet
Fireplaces Number 1
Equipment Commercial Range, Dishwasher, Disposal
Fireplace Y
Window Features Double Pane,Energy Efficient
Appliance Commercial Range, Dishwasher, Disposal
Heat Source Natural Gas
Exterior
Exterior Feature Porch(es)
Parking Features Garage - Front Entry
Garage Spaces 2.0
Water Access N
Roof Type Asphalt
Accessibility None
Porch Porch(es)
Attached Garage 2
Total Parking Spaces 2
Garage Y
Building
Story 3
Sewer Public Sewer
Water Public
Architectural Style Colonial
Level or Stories 3
Additional Building Above Grade, Below Grade
Structure Type 9'+ Ceilings
New Construction Y
Schools
Elementary Schools Wood Acres
Middle Schools Thomas W. Pyle
High Schools Walt Whitman
School District Montgomery County Public Schools
Others
Senior Community No
Tax ID 160700560742
Ownership Fee Simple
SqFt Source Assessor
Special Listing Condition Standard
Read Less
Want to know what your home might be worth? Contact us for a FREE valuation!

Our team is ready to help you sell your home for the highest possible price ASAP

Bought with William Fastow • TTR Sotheby's International Realty

GET MORE INFORMATION





