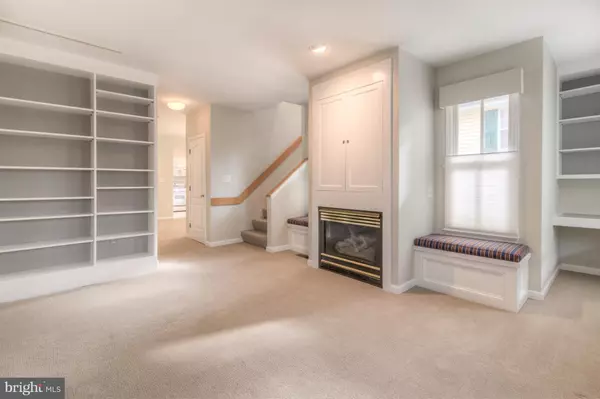$209,900
$209,900
For more information regarding the value of a property, please contact us for a free consultation.
402-C GOLDSBOROUGH ST #402C Easton, MD 21601
2 Beds
3 Baths
Key Details
Sold Price $209,900
Property Type Condo
Sub Type Condo/Co-op
Listing Status Sold
Purchase Type For Sale
Subdivision Victoria Walk
MLS Listing ID MDTA120918
Sold Date 03/10/20
Style Victorian
Bedrooms 2
Full Baths 2
Half Baths 1
Condo Fees $433/mo
HOA Y/N N
Originating Board BRIGHT
Year Built 1900
Annual Tax Amount $2,386
Tax Year 2019
Property Description
Attractive 2 bedroom, 2.5 bath condo in popular Victoria's Walk. Two levels of living space including large living room with gas fireplace, built-in cabinetry book shelves and desk, kitchen open to the dining room, and nice master suite with walk-in closet, built-in desk niche and full master bath. Second bedroom has en-suite full bathroom. Convenient 2nd floor laundry closet with full size washer and dryer. Two porches and off-street parking. Perfect location in historic downtown Easton, Victoria's Walk offers no fuss living . Your grounds maintenance including lawn maintenance, flowerbed maintenance, snow removal, master insurance policy, water, and all exterior maintenance of the building is handled by the condo association. If you are looking for an affordable place to call home this could be the one!
Location
State MD
County Talbot
Zoning R
Rooms
Other Rooms Living Room, Dining Room, Primary Bedroom, Bedroom 2, Kitchen
Basement Front Entrance, Outside Entrance
Interior
Interior Features Built-Ins, Carpet, Floor Plan - Open, Combination Kitchen/Dining, Primary Bath(s), Pantry, Walk-in Closet(s)
Hot Water Natural Gas
Heating Forced Air
Cooling Central A/C
Fireplaces Number 1
Fireplaces Type Gas/Propane
Equipment Built-In Microwave, Dishwasher, Dryer, Oven/Range - Gas, Washer, Refrigerator
Fireplace Y
Appliance Built-In Microwave, Dishwasher, Dryer, Oven/Range - Gas, Washer, Refrigerator
Heat Source Electric
Laundry Upper Floor, Washer In Unit, Dryer In Unit
Exterior
Exterior Feature Porch(es)
Parking On Site 1
Water Access N
Accessibility None
Porch Porch(es)
Garage N
Building
Story 2
Unit Features Garden 1 - 4 Floors
Sewer Public Sewer
Water Public
Architectural Style Victorian
Level or Stories 2
Additional Building Above Grade, Below Grade
New Construction N
Schools
School District Talbot County Public Schools
Others
HOA Fee Include Common Area Maintenance,Ext Bldg Maint,Insurance,Lawn Maintenance,Reserve Funds,Sewer,Snow Removal,Water
Senior Community No
Tax ID 01-077260
Ownership Fee Simple
SqFt Source Assessor
Special Listing Condition Standard
Read Less
Want to know what your home might be worth? Contact us for a FREE valuation!

Our team is ready to help you sell your home for the highest possible price ASAP

Bought with Gary Marquardt • Long & Foster Real Estate, Inc.

GET MORE INFORMATION





