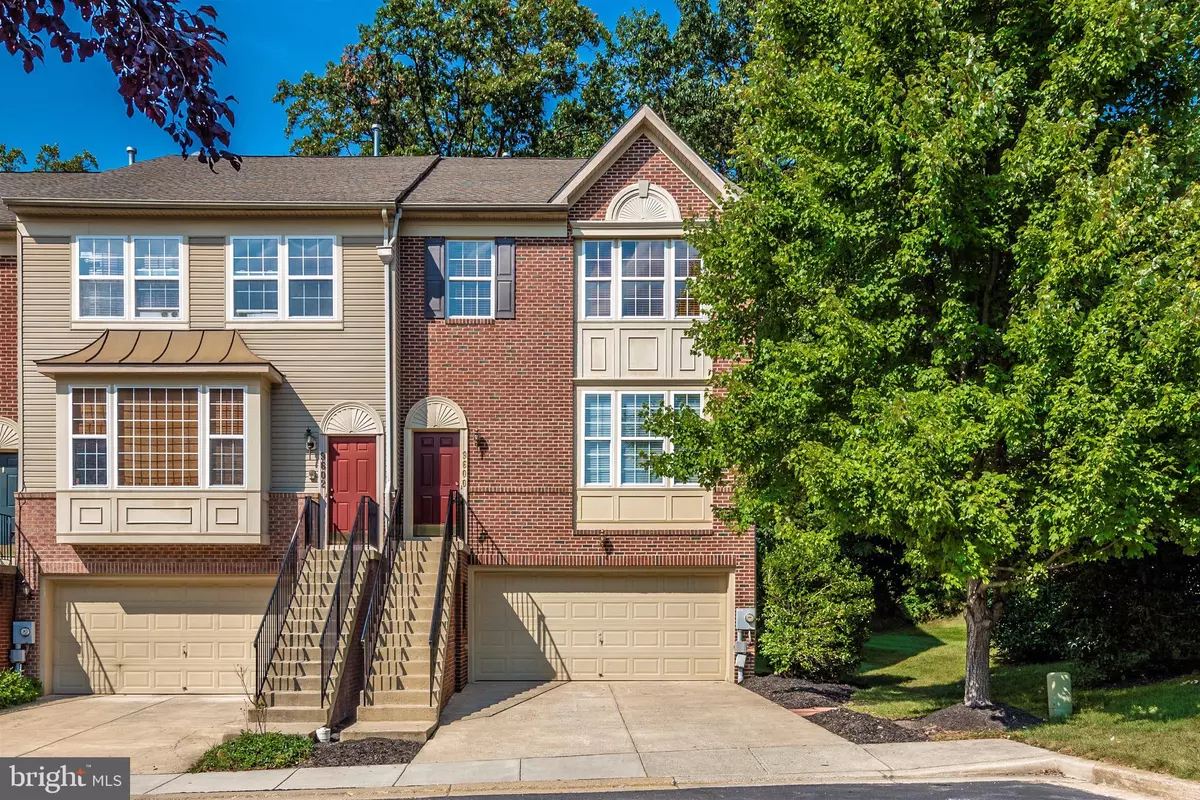$402,000
$399,990
0.5%For more information regarding the value of a property, please contact us for a free consultation.
9600 BRIGADOON PL Frederick, MD 21704
3 Beds
4 Baths
3,408 SqFt
Key Details
Sold Price $402,000
Property Type Townhouse
Sub Type End of Row/Townhouse
Listing Status Sold
Purchase Type For Sale
Square Footage 3,408 sqft
Price per Sqft $117
Subdivision Urbana Highlands
MLS Listing ID MDFR251650
Sold Date 01/29/20
Style Colonial
Bedrooms 3
Full Baths 2
Half Baths 2
HOA Fees $140/mo
HOA Y/N Y
Abv Grd Liv Area 2,728
Originating Board BRIGHT
Year Built 2003
Annual Tax Amount $3,803
Tax Year 2018
Lot Size 2,940 Sqft
Acres 0.07
Property Description
OPEN SAT. 12 PM - 3 PM. SELLER IS FIRM ON PRICE! BUILD CLOSING HELP INTO YOUR OFFER. Privacy you won't find in a townhome. Wooded ambiance on the most secluded lot in Urbana! Located within the Blue Ribbon Urbana school district. Community amenities includes pool, tennis courts, basketball court, parks, tot lots, nature trails, bike/walking paths, and so much more! Within a short distance to tons of great retail, restaurants and shops. Two Urbana parks and the Urbana Library are within a few minutes drive. Stunning inside with warm rich color scheme and professionally decorated with custom draperies, cellular shades with lifetime warranty, gleaming hardwood, updated kitchen and master bath and more! Don't miss it! New carpet, upgraded master shower and kitchen... you're going to love it!
Location
State MD
County Frederick
Zoning PUD
Direction Southeast
Rooms
Other Rooms Living Room, Dining Room, Primary Bedroom, Bedroom 2, Bedroom 3, Kitchen, Family Room, Foyer
Basement Fully Finished, Garage Access, Heated, Improved, Interior Access, Outside Entrance, Walkout Level, Windows
Interior
Interior Features Breakfast Area, Combination Kitchen/Dining, Combination Kitchen/Living, Family Room Off Kitchen, Floor Plan - Open, Formal/Separate Dining Room, Kitchen - Eat-In, Kitchen - Gourmet, Kitchen - Island, Kitchen - Table Space, Primary Bath(s), Recessed Lighting, Soaking Tub, Sprinkler System, Stall Shower, Upgraded Countertops, Walk-in Closet(s), Window Treatments, Wood Floors
Heating Forced Air, Zoned
Cooling Central A/C, Energy Star Cooling System
Flooring Hardwood, Ceramic Tile, Carpet
Fireplaces Number 1
Equipment Built-In Microwave, Dishwasher, Disposal, Dryer, Dryer - Electric, Dryer - Gas, Energy Efficient Appliances, ENERGY STAR Clothes Washer, ENERGY STAR Dishwasher, Exhaust Fan, ENERGY STAR Refrigerator, Humidifier, Icemaker, Microwave, Oven - Self Cleaning, Oven/Range - Gas, Refrigerator, Stainless Steel Appliances, Six Burner Stove, Washer
Fireplace Y
Window Features Bay/Bow,ENERGY STAR Qualified,Insulated,Low-E,Vinyl Clad
Appliance Built-In Microwave, Dishwasher, Disposal, Dryer, Dryer - Electric, Dryer - Gas, Energy Efficient Appliances, ENERGY STAR Clothes Washer, ENERGY STAR Dishwasher, Exhaust Fan, ENERGY STAR Refrigerator, Humidifier, Icemaker, Microwave, Oven - Self Cleaning, Oven/Range - Gas, Refrigerator, Stainless Steel Appliances, Six Burner Stove, Washer
Heat Source Natural Gas
Laundry Upper Floor
Exterior
Parking Features Garage - Front Entry, Basement Garage, Garage Door Opener
Garage Spaces 2.0
Water Access N
Accessibility None
Attached Garage 2
Total Parking Spaces 2
Garage Y
Building
Story 3+
Foundation Concrete Perimeter
Sewer Public Sewer
Water Public
Architectural Style Colonial
Level or Stories 3+
Additional Building Above Grade, Below Grade
New Construction N
Schools
Elementary Schools Centerville
Middle Schools Urbana
High Schools Urbana
School District Frederick County Public Schools
Others
Senior Community No
Tax ID 1107228880
Ownership Fee Simple
SqFt Source Assessor
Special Listing Condition Standard
Read Less
Want to know what your home might be worth? Contact us for a FREE valuation!

Our team is ready to help you sell your home for the highest possible price ASAP

Bought with Joseph D Petruccelli • Weichert, REALTORS

GET MORE INFORMATION





