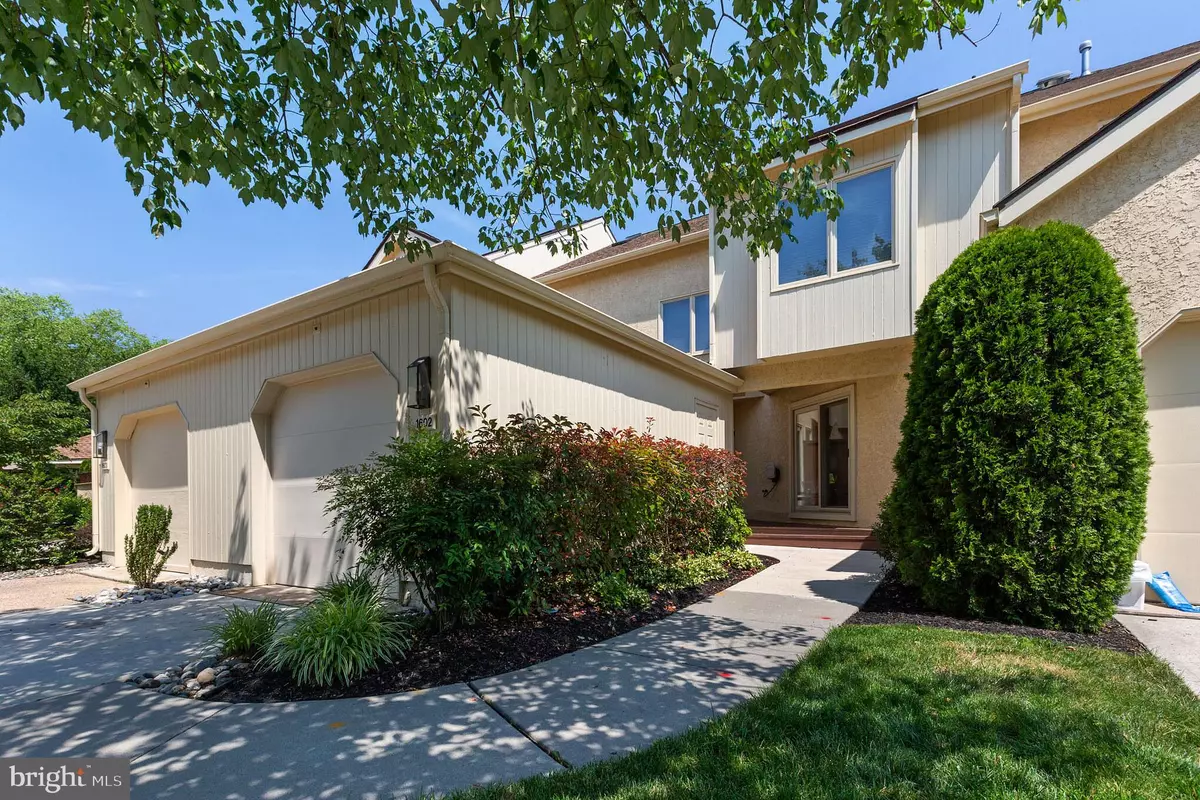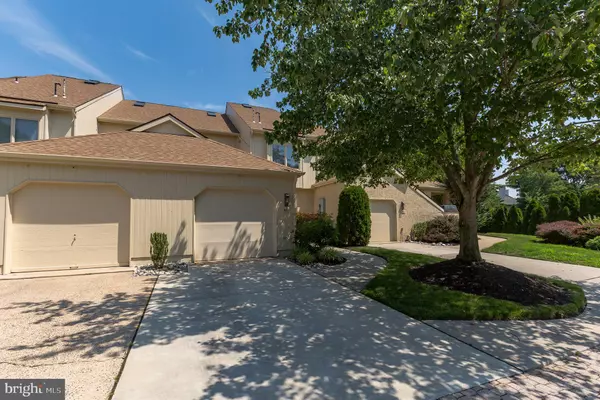$332,000
$339,900
2.3%For more information regarding the value of a property, please contact us for a free consultation.
1602 CHANTICLEER Cherry Hill, NJ 08003
3 Beds
4 Baths
2,770 SqFt
Key Details
Sold Price $332,000
Property Type Condo
Sub Type Condo/Co-op
Listing Status Sold
Purchase Type For Sale
Square Footage 2,770 sqft
Price per Sqft $119
Subdivision Chanticleer
MLS Listing ID NJCD370372
Sold Date 01/14/20
Style Contemporary
Bedrooms 3
Full Baths 3
Half Baths 1
Condo Fees $400/mo
HOA Y/N N
Abv Grd Liv Area 2,770
Originating Board BRIGHT
Year Built 1986
Annual Tax Amount $10,061
Tax Year 2019
Property Description
Hill house in model home condition located in ever popular Chanticleer! This property has 4 levels with a private courtyard entry! Upon entering you will find new 24 inch square marble flooring throughout the first level. There is a new updated kitchen with light coca cabinetry, granite countertops, stainless steel appliances and a separate breakfast nook. This property also presents a spacious dining room, sunken great room with corner gas fireplace, sunroom area and sliders to the deck! The lower level walk-out basement features a gas fireplace, 3rd bathroom and possible 4th bedroom, play room, lots of closet space and a family room which has a gas fireplace as well. Upstairs you will find 3 bedrooms including a luxury master suite. The master has a custom walk in closet, new bathroom, walk in glass enclosed shower and double vanities. The 4th level has a study/loft with a huge walk in closet and attic storage! You will love the space, the new driveway, newer HVAC (2006), newer roof, and the community club house and pool! Throw away the mover and snow shovels!! Your fee covers everything!
Location
State NJ
County Camden
Area Cherry Hill Twp (20409)
Zoning CONDO
Rooms
Other Rooms Living Room, Dining Room, Primary Bedroom, Bedroom 2, Bedroom 3, Kitchen, Family Room, Loft
Basement Fully Finished, Walkout Level
Interior
Interior Features Attic, Breakfast Area, Carpet, Ceiling Fan(s), Combination Dining/Living, Curved Staircase, Floor Plan - Open, Kitchen - Table Space, Recessed Lighting, Skylight(s), Stall Shower, Upgraded Countertops, Walk-in Closet(s), Window Treatments
Hot Water Electric
Cooling Central A/C
Flooring Carpet, Marble
Fireplaces Number 3
Fireplaces Type Gas/Propane
Equipment Built-In Microwave, Built-In Range, Dishwasher, Disposal, Dryer, Exhaust Fan, Icemaker, Microwave, Oven - Self Cleaning, Range Hood, Refrigerator, Washer
Fireplace Y
Window Features Casement
Appliance Built-In Microwave, Built-In Range, Dishwasher, Disposal, Dryer, Exhaust Fan, Icemaker, Microwave, Oven - Self Cleaning, Range Hood, Refrigerator, Washer
Heat Source Natural Gas
Laundry Upper Floor
Exterior
Exterior Feature Deck(s), Patio(s)
Parking Features Garage - Front Entry
Garage Spaces 1.0
Utilities Available Under Ground, Cable TV
Amenities Available Pool - Outdoor, Club House, Common Grounds, Fitness Center, Swimming Pool
Water Access N
View Courtyard
Roof Type Fiberglass
Street Surface Black Top
Accessibility None
Porch Deck(s), Patio(s)
Road Frontage Boro/Township
Attached Garage 1
Total Parking Spaces 1
Garage Y
Building
Lot Description Backs - Parkland, Cul-de-sac
Story 3+
Sewer Public Sewer
Water Public
Architectural Style Contemporary
Level or Stories 3+
Additional Building Above Grade
Structure Type 9'+ Ceilings,Dry Wall,Vaulted Ceilings
New Construction N
Schools
School District Cherry Hill Township Public Schools
Others
HOA Fee Include Snow Removal,Lawn Maintenance,Pool(s),Road Maintenance
Senior Community No
Tax ID 09-00520 04-00001-C1602
Ownership Condominium
Security Features Carbon Monoxide Detector(s),Smoke Detector
Acceptable Financing Cash, Conventional
Listing Terms Cash, Conventional
Financing Cash,Conventional
Special Listing Condition Standard
Read Less
Want to know what your home might be worth? Contact us for a FREE valuation!

Our team is ready to help you sell your home for the highest possible price ASAP

Bought with Ann R Koelling • Rhoads Real Estate LLC

GET MORE INFORMATION





