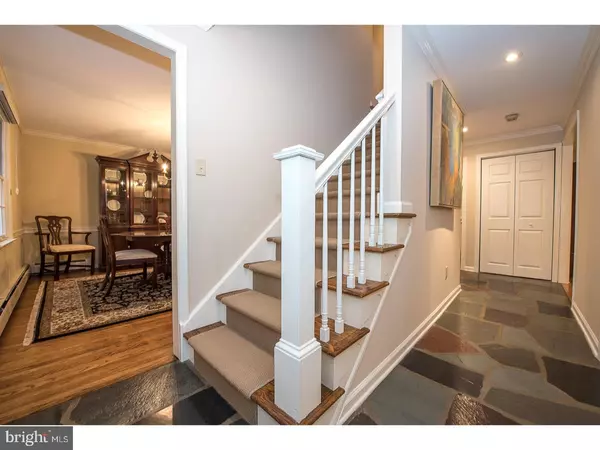$695,000
$695,000
For more information regarding the value of a property, please contact us for a free consultation.
105 OAKFORD CIR Wayne, PA 19087
4 Beds
3 Baths
2,320 SqFt
Key Details
Sold Price $695,000
Property Type Single Family Home
Sub Type Detached
Listing Status Sold
Purchase Type For Sale
Square Footage 2,320 sqft
Price per Sqft $299
Subdivision None Available
MLS Listing ID 1000151192
Sold Date 04/10/18
Style Colonial
Bedrooms 4
Full Baths 2
Half Baths 1
HOA Y/N N
Abv Grd Liv Area 2,320
Originating Board TREND
Year Built 1965
Annual Tax Amount $8,175
Tax Year 2017
Lot Size 0.487 Acres
Acres 0.49
Lot Dimensions 65X193
Property Description
Welcome to this meticulously maintained 4 Bedroom, 2 1/2 Bath brick & siding 2 story colonial home on a quiet cul-de-sac street in Wayne, located in the much sought after Award-Winning Radnor Township School District. The original model home for the development, this home boasts a large level 1/2 acre lot, crown molding, hardwood floors throughout, along with several brick interior accent walls & Pella windows. Other amenities include a whole house generator, recessed lighting, a Crown boiler & a finished Lower Level with lots of storage. A large formal Living Room with a gas fireplace with brick surround & wood mantle leads you through French doors into the Family Room with custom built-in cabinetry. A second set of French doors opens into a large, screened-in porch with a skylight & ceiling fan opening up to a Timber Tech deck, ideal for entertaining, which overlooks a private back yard, complete with a large outdoor storage shed. The sunny Eat-In Kitchen with Breakfast Room has updated cabinetry, countertops, an island & stainless steel Miele appliances. The classic Dining Room, Powder Room & Laundry/Mudroom with cabinets, closets & pantry, offers access to the 2 car attached Garage & also access to the deck. The second floor Master Bedroom has a large custom closet with abundant storage & a newly updated En-Suite Bathroom. There are 3 additional Bedrooms & an updated Hall Bath. This home is conveniently located within walking distance to Wayne Elementary School, local neighborhood parks, the Radnor Trail, train station & downtown Wayne with its many restaurants, library, movie theater, shops & more. In addition, this fabulous West Wayne neighborhood has its own active Civic Association with organized events throughout the year which includes a progressive dinner, fall outdoor get together complete with a band & events for the family, an Easter egg hunt & holiday luminaries. A true joy to call home! A must see!
Location
State PA
County Delaware
Area Radnor Twp (10436)
Zoning RES
Rooms
Other Rooms Living Room, Dining Room, Primary Bedroom, Bedroom 2, Bedroom 3, Kitchen, Family Room, Bedroom 1, Laundry, Other, Attic
Basement Full
Interior
Interior Features Primary Bath(s), Kitchen - Island, Butlers Pantry, Skylight(s), Ceiling Fan(s), Dining Area
Hot Water Natural Gas
Heating Gas, Electric, Baseboard
Cooling Central A/C
Flooring Wood, Vinyl, Tile/Brick
Fireplaces Number 1
Fireplaces Type Brick, Gas/Propane
Equipment Oven - Wall, Oven - Self Cleaning, Dishwasher, Disposal, Built-In Microwave
Fireplace Y
Window Features Replacement
Appliance Oven - Wall, Oven - Self Cleaning, Dishwasher, Disposal, Built-In Microwave
Heat Source Natural Gas, Electric
Laundry Main Floor
Exterior
Exterior Feature Deck(s)
Parking Features Inside Access, Garage Door Opener, Oversized
Garage Spaces 5.0
Utilities Available Cable TV
Water Access N
Roof Type Shingle
Accessibility None
Porch Deck(s)
Attached Garage 2
Total Parking Spaces 5
Garage Y
Building
Lot Description Cul-de-sac, Level, Front Yard, Rear Yard
Story 2
Sewer Public Sewer
Water Public
Architectural Style Colonial
Level or Stories 2
Additional Building Above Grade
New Construction N
Schools
Elementary Schools Wayne
Middle Schools Radnor
High Schools Radnor
School District Radnor Township
Others
Senior Community No
Tax ID 36-06-03876-48
Ownership Fee Simple
Acceptable Financing Conventional
Listing Terms Conventional
Financing Conventional
Read Less
Want to know what your home might be worth? Contact us for a FREE valuation!

Our team is ready to help you sell your home for the highest possible price ASAP

Bought with Marjorie C Miller • BHHS Fox & Roach-Bryn Mawr

GET MORE INFORMATION





