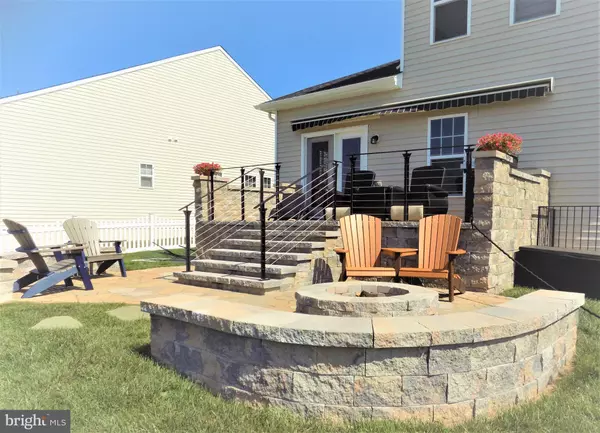$410,000
$419,990
2.4%For more information regarding the value of a property, please contact us for a free consultation.
90 COURIER DR Charles Town, WV 25414
3 Beds
3 Baths
3,491 SqFt
Key Details
Sold Price $410,000
Property Type Single Family Home
Sub Type Detached
Listing Status Sold
Purchase Type For Sale
Square Footage 3,491 sqft
Price per Sqft $117
Subdivision Norborne Glebe
MLS Listing ID WVJF135898
Sold Date 11/08/19
Style Colonial
Bedrooms 3
Full Baths 3
HOA Fees $35/mo
HOA Y/N Y
Abv Grd Liv Area 3,491
Originating Board BRIGHT
Year Built 2017
Tax Year 2018
Lot Size 9,998 Sqft
Acres 0.23
Lot Dimensions 81' Front x 121' Side x 84' Rear x 121' Side
Property Description
THE TALBOT BY VAN METRE HOMES! Featuring a Remarkable Open Design With Tall Ceilings, Scraped Hardwood Throughout Main Level, Gourmet Kitchen, Master Suite on Main Level, Custom Propane Fire Place, Custom Rear Porch and Patio with Retractable Awning. Fully Fenced Rear Yard, Overlooking Fields and Mountains! The Home Also Features a Finished Loft with Bedroom, Full Bath and Recreation Room this is one of the most highly sought after options the builder offered! More Details and Pictures To Come! Get On The List For Your Private Viewing!
Location
State WV
County Jefferson
Zoning RESIDENTIAL
Rooms
Other Rooms Living Room, Dining Room, Primary Bedroom, Bedroom 2, Bedroom 4, Kitchen, Basement, Bathroom 1, Bathroom 2, Bonus Room, Primary Bathroom
Basement Full, Interior Access, Outside Entrance, Rear Entrance, Rough Bath Plumb, Space For Rooms, Sump Pump, Unfinished
Main Level Bedrooms 2
Interior
Interior Features Kitchen - Gourmet, Kitchen - Island, Recessed Lighting, Soaking Tub, Upgraded Countertops, Walk-in Closet(s), Window Treatments, Wood Floors
Hot Water Electric
Heating Heat Pump(s)
Cooling Heat Pump(s)
Flooring Hardwood, Carpet, Ceramic Tile
Fireplaces Type Gas/Propane
Equipment Built-In Microwave, Dishwasher, Disposal, Dryer, Oven - Double, Refrigerator, Stainless Steel Appliances, Washer, Cooktop
Furnishings No
Fireplace Y
Appliance Built-In Microwave, Dishwasher, Disposal, Dryer, Oven - Double, Refrigerator, Stainless Steel Appliances, Washer, Cooktop
Heat Source Electric
Exterior
Exterior Feature Patio(s), Porch(es)
Garage Garage - Front Entry
Garage Spaces 2.0
Fence Rear, Vinyl
Waterfront N
Water Access N
View Panoramic, Pasture, Valley, Mountain
Roof Type Architectural Shingle
Street Surface Black Top
Accessibility Other
Porch Patio(s), Porch(es)
Attached Garage 2
Total Parking Spaces 2
Garage Y
Building
Lot Description Rear Yard, Rural, Front Yard
Story 3+
Foundation Slab
Sewer Public Sewer
Water Public
Architectural Style Colonial
Level or Stories 3+
Additional Building Above Grade
Structure Type 9'+ Ceilings,Dry Wall
New Construction N
Schools
School District Jefferson County Schools
Others
Senior Community No
Tax ID NO TAX RECORD
Ownership Fee Simple
SqFt Source Assessor
Acceptable Financing Cash, Conventional, FHA, VA
Horse Property N
Listing Terms Cash, Conventional, FHA, VA
Financing Cash,Conventional,FHA,VA
Special Listing Condition Standard
Read Less
Want to know what your home might be worth? Contact us for a FREE valuation!

Our team is ready to help you sell your home for the highest possible price ASAP

Bought with Kenneth F Lowe III • Lowe Real Estate Group

GET MORE INFORMATION





