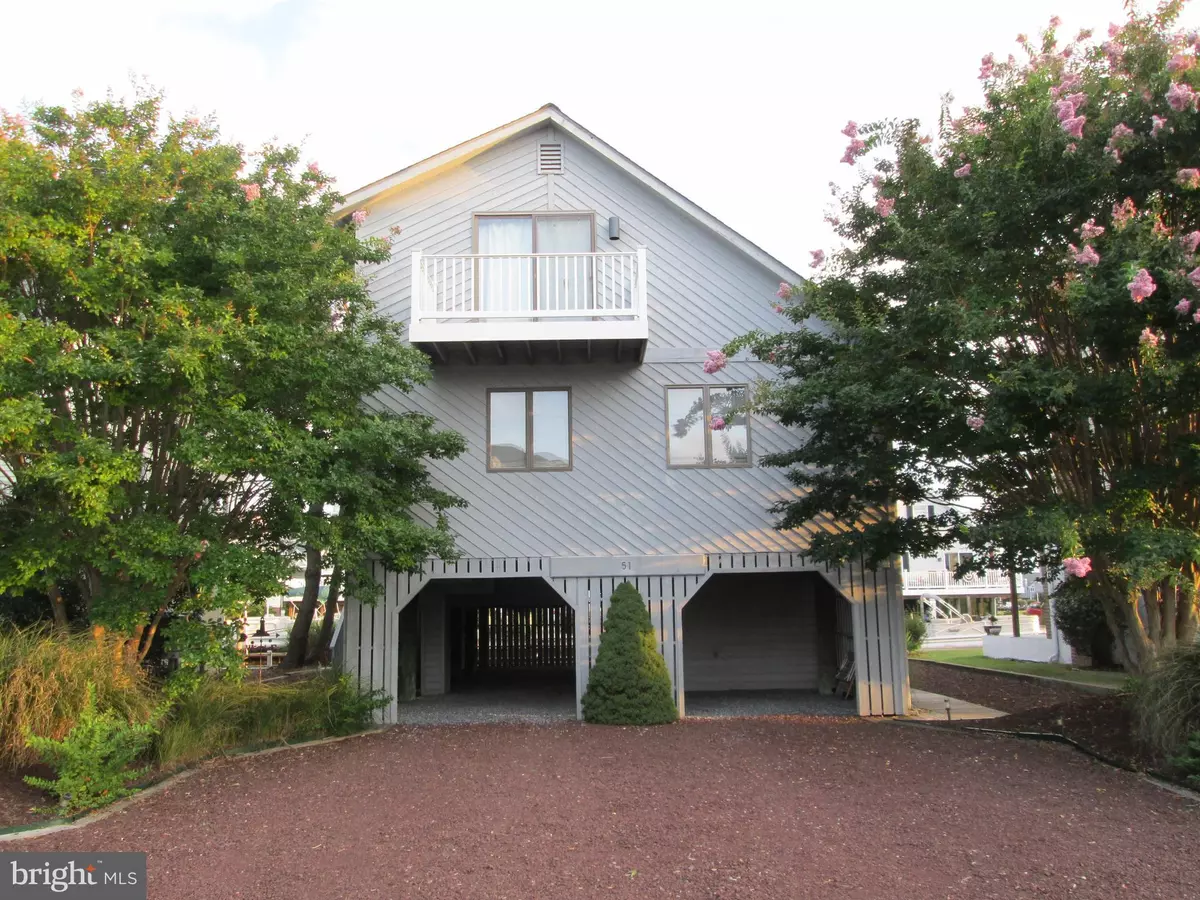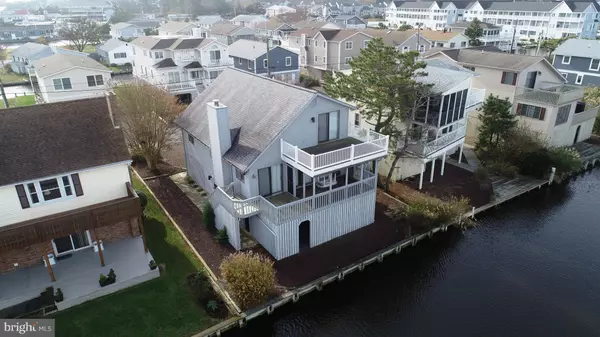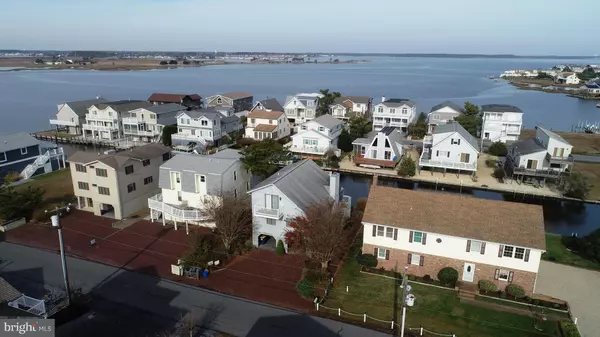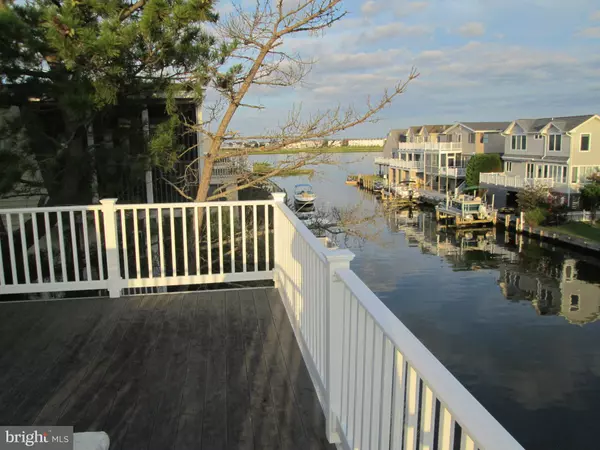$665,000
$714,900
7.0%For more information regarding the value of a property, please contact us for a free consultation.
51 BAYSIDE DR Fenwick Island, DE 19944
4 Beds
2 Baths
1,200 SqFt
Key Details
Sold Price $665,000
Property Type Single Family Home
Sub Type Detached
Listing Status Sold
Purchase Type For Sale
Square Footage 1,200 sqft
Price per Sqft $554
Subdivision None Available
MLS Listing ID 1002297586
Sold Date 06/30/20
Style Salt Box
Bedrooms 4
Full Baths 2
HOA Y/N N
Abv Grd Liv Area 1,200
Originating Board BRIGHT
Year Built 1985
Annual Tax Amount $2,253
Tax Year 2017
Lot Size 4,996 Sqft
Acres 0.11
Lot Dimensions 50' x 100'
Property Description
Very nicely kept canal front home with 4 Br. and 2 Ba. Many open decks plus a screened porch. Very wide canal which may permit a boat lift. Excellent rental home. Easy to show. Sale will be contingent upon any rentals being in place for the upcoming summer. Buyer must honor any and all rentals that may be in place at the time of contract acceptance. Street light at highway allows for safe and easy crossing to the lifeguarded beaches of Fenwick Island. Park your car and walk anywhere you wish to go within the town.You will love the wood stove in the living room for the cold winter days.All items in the master bedroom closet (second floor canal front) are excluded from the sale. Everything else conveys. Please see attached Virtual Tour for more photos and layout.
Location
State DE
County Sussex
Area Baltimore Hundred (31001)
Zoning Q
Direction East
Rooms
Main Level Bedrooms 2
Interior
Interior Features Carpet, Dining Area, Family Room Off Kitchen, Floor Plan - Open, Kitchen - Country, Window Treatments, Wood Floors, Wood Stove
Hot Water Electric
Heating Forced Air, Heat Pump(s)
Cooling Heat Pump(s)
Flooring Hardwood, Carpet
Fireplaces Number 1
Equipment Dishwasher, Disposal, Dryer, Dryer - Electric, Microwave, Oven - Single, Oven/Range - Electric, Refrigerator, Washer, Water Heater
Furnishings Yes
Fireplace N
Appliance Dishwasher, Disposal, Dryer, Dryer - Electric, Microwave, Oven - Single, Oven/Range - Electric, Refrigerator, Washer, Water Heater
Heat Source Electric
Exterior
Exterior Feature Deck(s), Screened
Water Access Y
Water Access Desc Boat - Powered,Canoe/Kayak,Fishing Allowed,Personal Watercraft (PWC),Sail,Swimming Allowed,Waterski/Wakeboard
View Canal
Roof Type Architectural Shingle
Accessibility None
Porch Deck(s), Screened
Garage N
Building
Lot Description Bulkheaded, No Thru Street
Story 2
Foundation Pilings
Sewer Public Sewer
Water Public
Architectural Style Salt Box
Level or Stories 2
Additional Building Above Grade, Below Grade
Structure Type Cathedral Ceilings,Dry Wall,High
New Construction N
Schools
School District Indian River
Others
Senior Community No
Tax ID 134-23.20-5.00
Ownership Fee Simple
SqFt Source Assessor
Acceptable Financing Cash, Conventional
Listing Terms Cash, Conventional
Financing Cash,Conventional
Special Listing Condition Standard
Read Less
Want to know what your home might be worth? Contact us for a FREE valuation!

Our team is ready to help you sell your home for the highest possible price ASAP

Bought with LESLIE KOPP • Long & Foster Real Estate, Inc.

GET MORE INFORMATION





