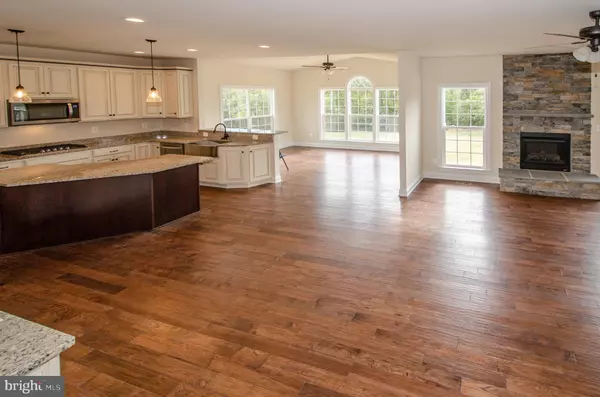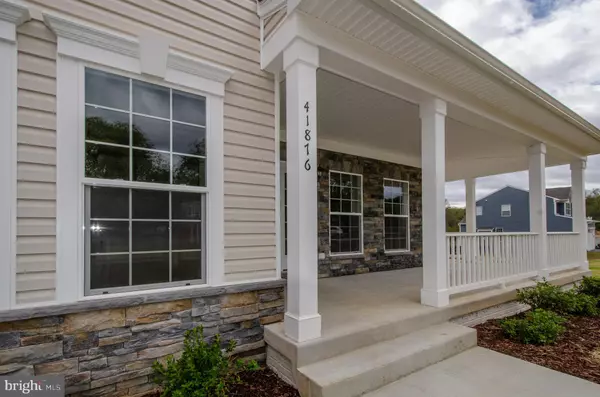$679,900
$679,900
For more information regarding the value of a property, please contact us for a free consultation.
41876 JACOBS HILL COURT Leesburg, VA 20176
5 Beds
5 Baths
3,817 SqFt
Key Details
Sold Price $679,900
Property Type Single Family Home
Sub Type Detached
Listing Status Sold
Purchase Type For Sale
Square Footage 3,817 sqft
Price per Sqft $178
Subdivision None Available
MLS Listing ID 1002077810
Sold Date 01/17/20
Style Colonial
Bedrooms 5
Full Baths 5
HOA Fees $50/mo
HOA Y/N Y
Abv Grd Liv Area 3,421
Originating Board MRIS
Year Built 2019
Lot Size 1.560 Acres
Acres 1.56
Property Description
IMMEDIATE DELIVERY! HOME FOR THE HOLIDAYS! $2500.00 toward's buyer's closing costs with loan from BCT mortgage. Gorgeous house READY TODAY DECEMBER 2, 2019 with wrap porch, 5 beds, 5 full baths including rec room with full bath & main level full bath. Gourmet kitchen w/ vintage look cabinets, granite countertops and farmhouse sink OPENS TO SPECTACULAR MORNING ROOM. Wood floors on the entire main level. STONE GAS Fireplace. 2 car garage. GORGEOUS VIEWS TO THE EAST OF SUGARLOAF MOUNTAIN AREA. 10 MINUTES TO THE MARC TRAIN TO DC. CLOSE TO QUAINT SHOPS OF LUCKETTS, VINEYARDS AND BREWERIES. YOU CAN NOT BUILD THIS HOUSE TODAY FOR THIS PRICE! FANTASTIC END OF YEAR OPPORTUNITY.
Location
State VA
County Loudoun
Rooms
Basement Connecting Stairway, Outside Entrance, Sump Pump, Partially Finished
Interior
Interior Features Attic, Breakfast Area, Family Room Off Kitchen, Kitchen - Gourmet, Kitchen - Island, Kitchen - Table Space, Dining Area, Upgraded Countertops, Primary Bath(s), Wood Floors, Recessed Lighting, Floor Plan - Open, Floor Plan - Traditional, Built-Ins, Carpet, Ceiling Fan(s), Chair Railings, Crown Moldings, Formal/Separate Dining Room, Kitchen - Eat-In, Pantry, Stall Shower, Walk-in Closet(s), WhirlPool/HotTub
Hot Water Electric
Heating Forced Air
Cooling Central A/C
Flooring Ceramic Tile, Carpet, Hardwood
Fireplaces Number 1
Fireplaces Type Gas/Propane, Stone
Equipment Dishwasher, Exhaust Fan, Icemaker, Microwave, Oven - Double, Oven - Self Cleaning, Refrigerator, Cooktop
Fireplace Y
Window Features Insulated
Appliance Dishwasher, Exhaust Fan, Icemaker, Microwave, Oven - Double, Oven - Self Cleaning, Refrigerator, Cooktop
Heat Source Propane - Leased
Laundry Upper Floor
Exterior
Exterior Feature Porch(es), Wrap Around
Parking Features Garage Door Opener, Garage - Front Entry, Inside Access
Garage Spaces 2.0
Water Access N
View Garden/Lawn, Mountain, Pasture, Scenic Vista
Roof Type Asphalt
Accessibility None
Porch Porch(es), Wrap Around
Attached Garage 2
Total Parking Spaces 2
Garage Y
Building
Lot Description Backs to Trees, Cul-de-sac, Landscaping, No Thru Street, Front Yard, Rear Yard
Story 3+
Sewer Approved System
Water Well
Architectural Style Colonial
Level or Stories 3+
Additional Building Above Grade, Below Grade
Structure Type 9'+ Ceilings
New Construction Y
Schools
Elementary Schools Lucketts
Middle Schools Smart'S Mill
High Schools Tuscarora
School District Loudoun County Public Schools
Others
Senior Community No
Tax ID 178356483000
Ownership Fee Simple
SqFt Source Assessor
Special Listing Condition Standard
Read Less
Want to know what your home might be worth? Contact us for a FREE valuation!

Our team is ready to help you sell your home for the highest possible price ASAP

Bought with Victoria J Girdis • Keller Williams Realty

GET MORE INFORMATION





