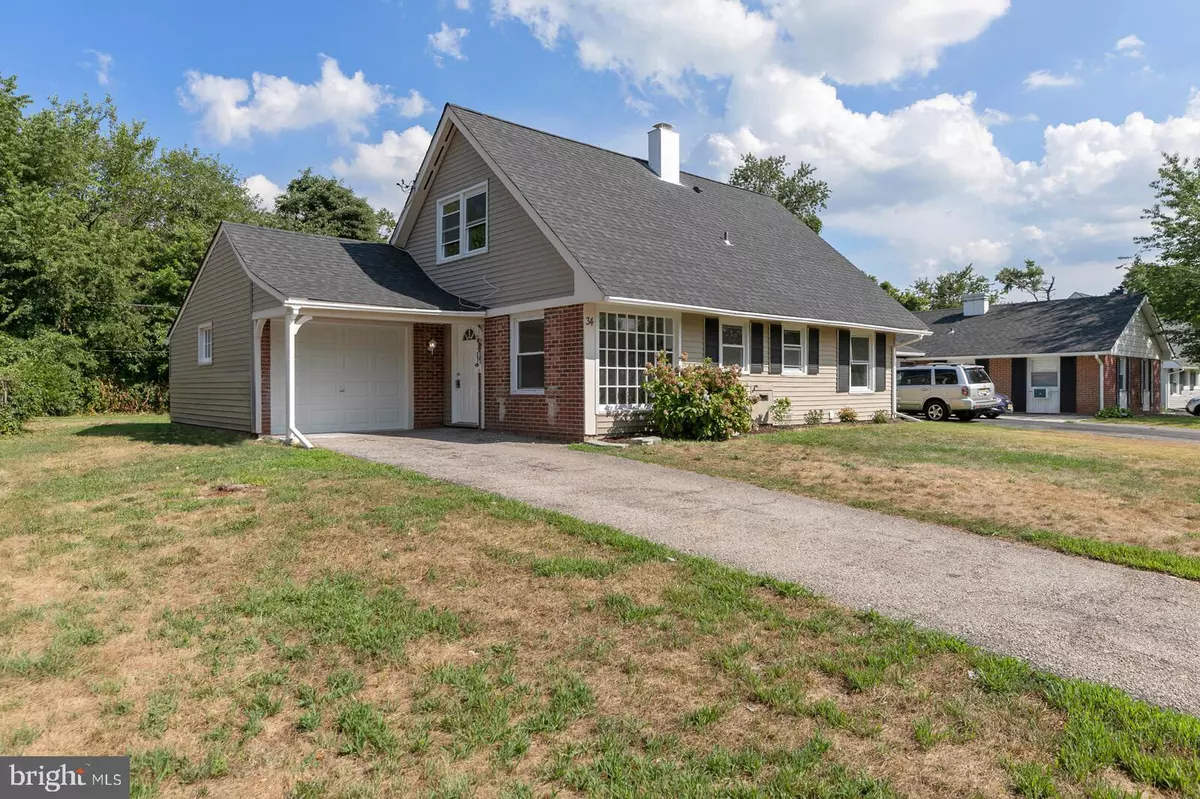$283,000
$275,000
2.9%For more information regarding the value of a property, please contact us for a free consultation.
34 BUCKINGHAM DR Willingboro, NJ 08046
4 Beds
2 Baths
1,372 SqFt
Key Details
Sold Price $283,000
Property Type Single Family Home
Sub Type Detached
Listing Status Sold
Purchase Type For Sale
Square Footage 1,372 sqft
Price per Sqft $206
Subdivision None Available
MLS Listing ID NJBL2031302
Sold Date 12/30/22
Style Cape Cod
Bedrooms 4
Full Baths 2
HOA Y/N N
Abv Grd Liv Area 1,372
Originating Board BRIGHT
Year Built 1959
Annual Tax Amount $4,978
Tax Year 2022
Lot Size 6,500 Sqft
Acres 0.15
Lot Dimensions 65.00 x 100.00
Property Description
Move right in to this large updated 4 bed 2 bath cape. Spacious rooms and updated eat in kitchen that features bright white cabinets and modern backsplash as well as, brand new stainless steel appliances. New Laminate flooring through out and fresh paint. Large backyard. Close to major highways and shopping. Come check it out today, won't last long.
Location
State NJ
County Burlington
Area Willingboro Twp (20338)
Zoning RESIDENTAIL
Rooms
Main Level Bedrooms 2
Interior
Hot Water Other
Heating Other
Cooling Central A/C
Equipment Dishwasher, Microwave, Oven/Range - Electric, Stainless Steel Appliances, Washer/Dryer Hookups Only
Fireplace N
Appliance Dishwasher, Microwave, Oven/Range - Electric, Stainless Steel Appliances, Washer/Dryer Hookups Only
Heat Source Other
Exterior
Water Access N
Accessibility None
Garage N
Building
Story 1.5
Foundation Slab
Sewer Private Sewer
Water Public
Architectural Style Cape Cod
Level or Stories 1.5
Additional Building Above Grade, Below Grade
New Construction N
Schools
School District Willingboro Township Public Schools
Others
Pets Allowed Y
Senior Community No
Tax ID 38-00227-00011
Ownership Fee Simple
SqFt Source Assessor
Acceptable Financing FHA, Conventional, Cash, VA
Listing Terms FHA, Conventional, Cash, VA
Financing FHA,Conventional,Cash,VA
Special Listing Condition Standard
Pets Allowed No Pet Restrictions
Read Less
Want to know what your home might be worth? Contact us for a FREE valuation!

Our team is ready to help you sell your home for the highest possible price ASAP

Bought with Nicholas John Toronto • Prime Realty Partners

GET MORE INFORMATION





