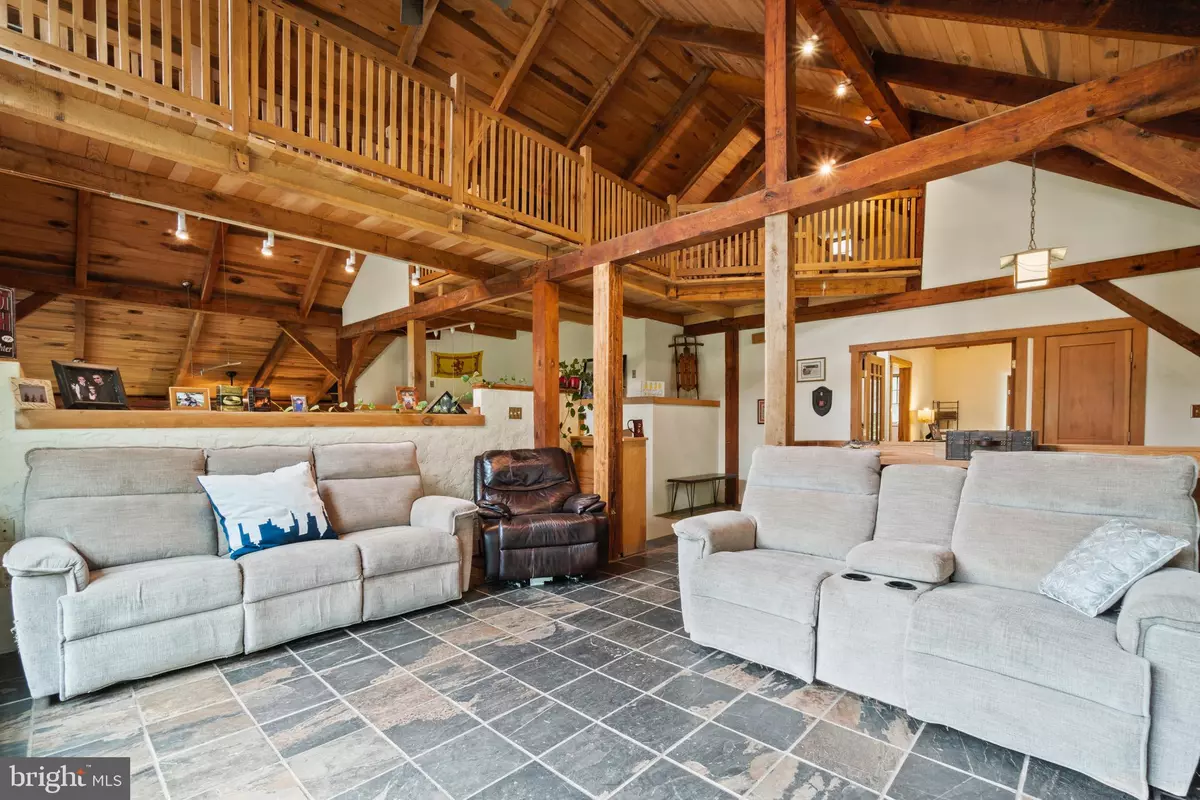$850,000
$874,999
2.9%For more information regarding the value of a property, please contact us for a free consultation.
12883 FURNACE MOUNTAIN RD Lovettsville, VA 20180
2 Beds
2 Baths
2,321 SqFt
Key Details
Sold Price $850,000
Property Type Single Family Home
Sub Type Detached
Listing Status Sold
Purchase Type For Sale
Square Footage 2,321 sqft
Price per Sqft $366
Subdivision None Available
MLS Listing ID VALO2038296
Sold Date 12/30/22
Style Post & Beam
Bedrooms 2
Full Baths 2
HOA Y/N N
Abv Grd Liv Area 2,321
Originating Board BRIGHT
Year Built 2001
Annual Tax Amount $4,783
Tax Year 2022
Lot Size 28.470 Acres
Acres 28.47
Property Description
This home is more beautiful in person! Incredible Post and Beam home on 28+ acres! With over 1.5 miles of trails throughout the property including 300 feet of waterfront of Catoctin Creek, this stunning home and land is the perfect setting for quiet enjoyment, yet close to wineries, trails, and 5 minutes to the Marc Train. Two legal bedrooms plus a loft bedroom and more loft space that could easily be enclosed if more rooms are needed. Gourmet kitchen with stainless appliances, concrete counters and wood stove in the adjoining keeping room. Radiant floor heating! Beautiful Barn with two levels, easy to add stalls.
Location
State VA
County Loudoun
Zoning AR1
Rooms
Other Rooms Basement, Study, Laundry, Loft, Mud Room, Workshop, Bedroom 6
Basement Full
Main Level Bedrooms 1
Interior
Interior Features Combination Kitchen/Dining, Entry Level Bedroom, Built-Ins, Primary Bath(s), Stove - Wood, Floor Plan - Open
Hot Water Propane
Heating Radiant, Wood Burn Stove
Cooling Ceiling Fan(s), Whole House Exhaust Ventilation
Flooring Wood, Stone
Equipment Cooktop, Dishwasher, Dryer, Exhaust Fan, Icemaker, Microwave, Oven - Double, Oven - Wall, Washer, Water Heater
Fireplace N
Appliance Cooktop, Dishwasher, Dryer, Exhaust Fan, Icemaker, Microwave, Oven - Double, Oven - Wall, Washer, Water Heater
Heat Source Propane - Owned, Other
Laundry Lower Floor
Exterior
Exterior Feature Porch(es)
Fence Partially
Waterfront Description None
Water Access Y
Roof Type Shingle
Accessibility None
Porch Porch(es)
Garage N
Building
Lot Description Stream/Creek, Trees/Wooded, Secluded, Private
Story 3
Foundation Slab
Sewer Gravity Sept Fld, Septic > # of BR
Water Well
Architectural Style Post & Beam
Level or Stories 3
Additional Building Above Grade, Below Grade
Structure Type Cathedral Ceilings,Wood Ceilings
New Construction N
Schools
High Schools Woodgrove
School District Loudoun County Public Schools
Others
Pets Allowed N
Senior Community No
Tax ID 218475801000
Ownership Fee Simple
SqFt Source Assessor
Special Listing Condition Third Party Approval
Read Less
Want to know what your home might be worth? Contact us for a FREE valuation!

Our team is ready to help you sell your home for the highest possible price ASAP

Bought with MOEEN CHAUDHARY • Pearson Smith Realty, LLC

GET MORE INFORMATION





