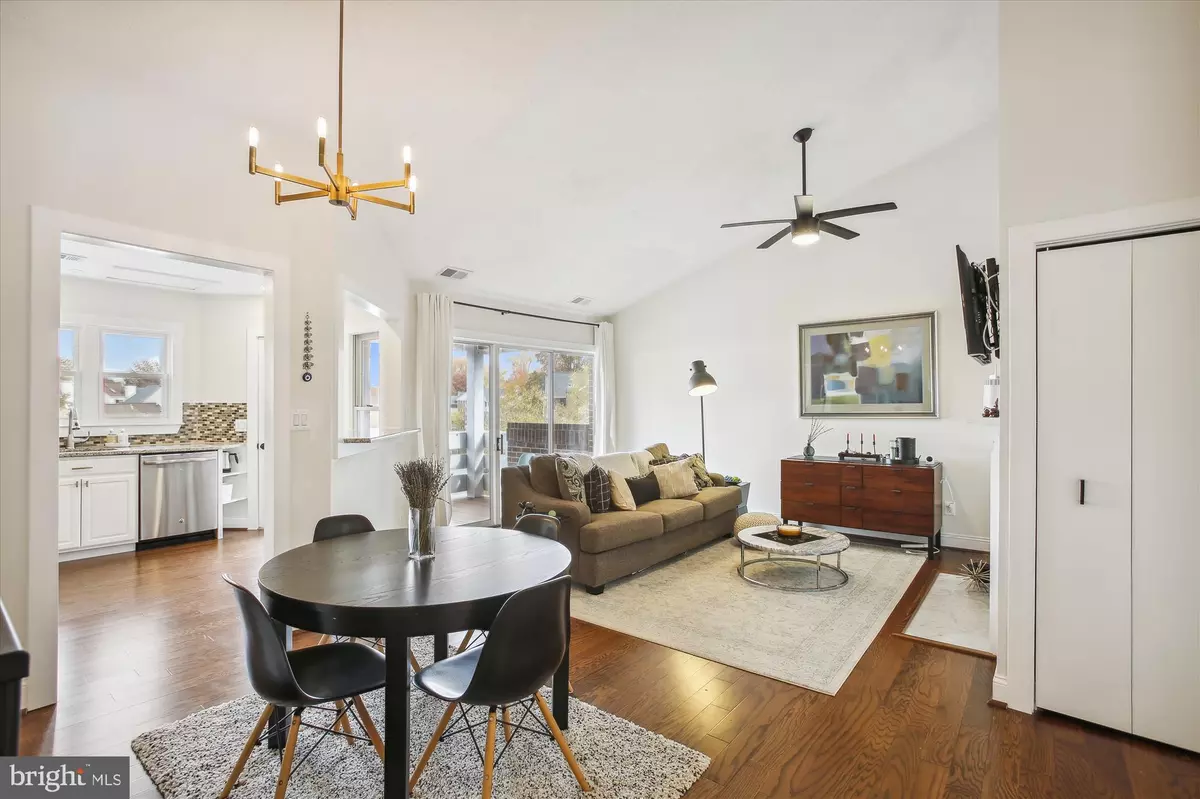$349,999
$349,999
For more information regarding the value of a property, please contact us for a free consultation.
7604-K LAKESIDE VILLAGE DR Falls Church, VA 22042
1 Bed
1 Bath
951 SqFt
Key Details
Sold Price $349,999
Property Type Condo
Sub Type Condo/Co-op
Listing Status Sold
Purchase Type For Sale
Square Footage 951 sqft
Price per Sqft $368
Subdivision The Cove
MLS Listing ID VAFX2101578
Sold Date 12/14/22
Style Contemporary
Bedrooms 1
Full Baths 1
Condo Fees $375/mo
HOA Y/N N
Abv Grd Liv Area 951
Originating Board BRIGHT
Year Built 1984
Annual Tax Amount $3,412
Tax Year 2022
Property Description
Unbelievable water views from this top level, updated and TRULY move-in ready condo with all new flooring (carpet, tile and hardwoods) and fresh paint throughout. Unit K's balcony overlooks the community lake and offers gorgeous 4 season views. Updates abound in this condo- including 2021 HVAC and almost new everything! 2022 Door trim, baseboard, doors, barn doors and door hardware. Enter into the combined living and dining rooms with vaulted ceiling and access to personal, private balcony. Living room is bright with almost an entire wall of windows and sliding glass door to exterior balcony. Deck updated in 2017 with recessed lights and outdoor outlet and freshly painted in 2020. Living room fireplace really anchors the space and offers a cozy environment. Living room updates include 2021 built ins added and storage closet updated. A peekaboo window above the breakfast bar looks into the nice kitchen with all stainless steel appliances including built in microwave. Kitchen provides additional access to balcony. Kitchen updates included 2020 garbage disposal, GFI and recessed lighting, 2021 cabinet paint and hardware and 2022 shelving. Large primary bedroom with vaulted ceilings is immaculate with en suite bath. Bedroom updated with 2020 built ins. Full bath with walk in closet and tub/ shower. In unit 2017 washer and dryer provides the convenience you're looking for. Bathroom updates include 2020 tile floor, hardware, sink, toilet, and mirrors. 2021 bathroom updates include linen closet organization system, recessed lighting, exhaust fan and fixtures. Sellers have invested in this unit with all new outlets, switches, switch plate covers, smoke and co2 detectors, light fixtures, fans, vent covers and lights. Living at The Cove is a dream! Enjoy the community pool in the summer and the gorgeous lakeside views year round. This well presented, perfectly located and convenient condo is
ready for you. Schedule your showing today!
Location
State VA
County Fairfax
Zoning 372
Rooms
Other Rooms Living Room, Primary Bedroom, Kitchen, Full Bath
Main Level Bedrooms 1
Interior
Interior Features Ceiling Fan(s), Combination Dining/Living, Dining Area, Floor Plan - Open, Primary Bath(s), Recessed Lighting, Tub Shower, Walk-in Closet(s)
Hot Water Electric
Heating Heat Pump(s)
Cooling Central A/C, Ceiling Fan(s)
Fireplaces Number 1
Equipment Built-In Microwave, Dishwasher, Disposal, Dryer, Oven - Single, Refrigerator, Stainless Steel Appliances, Stove, Washer
Fireplace Y
Appliance Built-In Microwave, Dishwasher, Disposal, Dryer, Oven - Single, Refrigerator, Stainless Steel Appliances, Stove, Washer
Heat Source Electric
Laundry Has Laundry, Washer In Unit, Dryer In Unit
Exterior
Garage Spaces 1.0
Parking On Site 1
Amenities Available Picnic Area, Pool - Outdoor, Club House, Common Grounds, Fitness Center, Jog/Walk Path, Lake, Pier/Dock, Water/Lake Privileges
Water Access N
View Pond, Park/Greenbelt
Roof Type Composite,Shingle
Accessibility None
Total Parking Spaces 1
Garage N
Building
Story 1
Unit Features Garden 1 - 4 Floors
Sewer Public Sewer
Water Public
Architectural Style Contemporary
Level or Stories 1
Additional Building Above Grade, Below Grade
New Construction N
Schools
Elementary Schools Westlawn
Middle Schools Jackson
High Schools Falls Church
School District Fairfax County Public Schools
Others
Pets Allowed Y
HOA Fee Include Insurance,Management,Parking Fee,Pool(s),Snow Removal,Trash
Senior Community No
Tax ID 0503 25017604K
Ownership Condominium
Special Listing Condition Standard
Pets Allowed Cats OK, Dogs OK
Read Less
Want to know what your home might be worth? Contact us for a FREE valuation!

Our team is ready to help you sell your home for the highest possible price ASAP

Bought with Katja Hom • Avery-Hess, REALTORS

GET MORE INFORMATION





