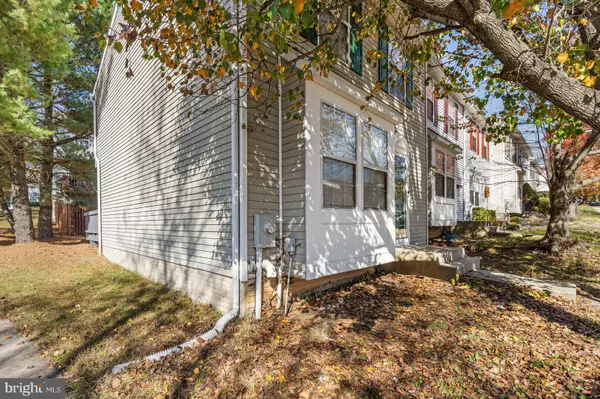$255,000
$249,900
2.0%For more information regarding the value of a property, please contact us for a free consultation.
3910 PRINCELY WAY Pikesville, MD 21208
3 Beds
4 Baths
1,736 SqFt
Key Details
Sold Price $255,000
Property Type Townhouse
Sub Type End of Row/Townhouse
Listing Status Sold
Purchase Type For Sale
Square Footage 1,736 sqft
Price per Sqft $146
Subdivision Courtland Manor
MLS Listing ID MDBC2053648
Sold Date 12/09/22
Style Colonial
Bedrooms 3
Full Baths 2
Half Baths 2
HOA Fees $35/mo
HOA Y/N Y
Abv Grd Liv Area 1,176
Originating Board BRIGHT
Year Built 1994
Annual Tax Amount $3,040
Tax Year 2022
Lot Size 1,400 Sqft
Acres 0.03
Property Description
Beautiful end of group townhome now available in sought after Courtland Manor! This 3 bed, 2 full, 2 half bath home features over 1700+ square feet of living space and is one of the largest offerings in the neighborhood. Greeted by gorgeous classic espresso colored hardwood flooring as soon as you walk in this open concept floor plan does not fail to deliver! Lovely living and dining spaces open up to a spacious kitchen with granite countertops, stainless steel appliances and on-trend white cabinetry. The upper level boasts a large primary bedroom and two additional generously sized rooms with updated bathtub/shower combo and new vanity. The lower level showcases bonus rec room space and another half bath which makes entertaining a breeze. Nestled amongst mature trees this home has a recently painted deck off of the rear for those fall BBQ's and star gazing! Interior has been freshly painted with new carpet throughout. Close to all major routes! Bring your buyers today as we are priced to sell! Multiple offers received. Please submit all offers by 6pm November 9th!
Location
State MD
County Baltimore
Zoning RESIDENTIAL
Rooms
Other Rooms Living Room, Dining Room, Primary Bedroom, Bedroom 2, Bedroom 3, Kitchen, Basement, Bathroom 1
Basement Fully Finished, Interior Access
Interior
Interior Features Breakfast Area, Dining Area, Upgraded Countertops, Wood Floors
Hot Water Electric
Heating Heat Pump(s)
Cooling Ceiling Fan(s), Central A/C
Flooring Fully Carpeted, Solid Hardwood
Equipment Dishwasher, Stove, Microwave, Refrigerator, Washer, Dryer, Oven/Range - Gas
Fireplace N
Window Features Insulated,Double Pane
Appliance Dishwasher, Stove, Microwave, Refrigerator, Washer, Dryer, Oven/Range - Gas
Heat Source Electric
Exterior
Exterior Feature Deck(s)
Garage Spaces 2.0
Parking On Site 2
Water Access N
Street Surface Black Top
Accessibility None
Porch Deck(s)
Total Parking Spaces 2
Garage N
Building
Story 3
Foundation Block, Concrete Perimeter
Sewer Public Sewer
Water Public
Architectural Style Colonial
Level or Stories 3
Additional Building Above Grade, Below Grade
Structure Type Dry Wall
New Construction N
Schools
School District Baltimore County Public Schools
Others
HOA Fee Include Common Area Maintenance,Snow Removal,Trash
Senior Community No
Tax ID 04022200007123
Ownership Fee Simple
SqFt Source Assessor
Acceptable Financing Conventional, FHA, VA, Other, Cash
Listing Terms Conventional, FHA, VA, Other, Cash
Financing Conventional,FHA,VA,Other,Cash
Special Listing Condition Standard
Read Less
Want to know what your home might be worth? Contact us for a FREE valuation!

Our team is ready to help you sell your home for the highest possible price ASAP

Bought with Rasheed Oridedi • Keller Williams Legacy

GET MORE INFORMATION





