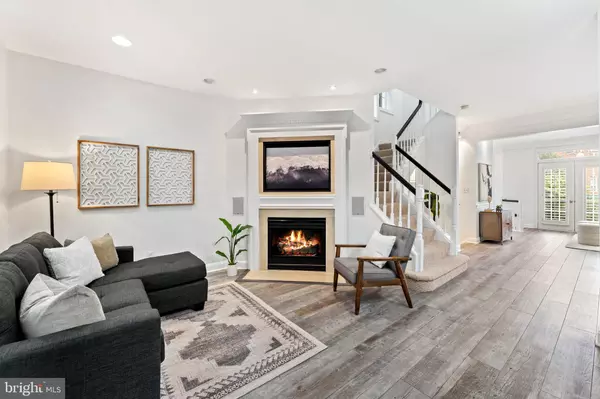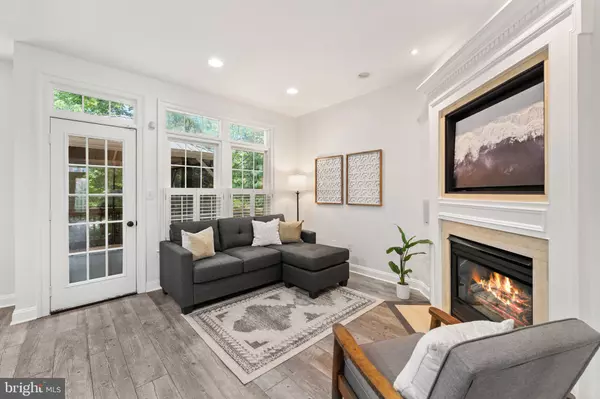$775,000
$785,000
1.3%For more information regarding the value of a property, please contact us for a free consultation.
1300 SUNDIAL DR Reston, VA 20194
3 Beds
4 Baths
2,364 SqFt
Key Details
Sold Price $775,000
Property Type Townhouse
Sub Type End of Row/Townhouse
Listing Status Sold
Purchase Type For Sale
Square Footage 2,364 sqft
Price per Sqft $327
Subdivision Baldwin Grove
MLS Listing ID VAFX2092700
Sold Date 12/08/22
Style Traditional
Bedrooms 3
Full Baths 2
Half Baths 2
HOA Fees $160/mo
HOA Y/N Y
Abv Grd Liv Area 1,908
Originating Board BRIGHT
Year Built 1993
Annual Tax Amount $7,730
Tax Year 2022
Lot Size 2,741 Sqft
Acres 0.06
Property Description
UPGRADES - UPGRADES - UPGRADES! This clean, bright, and meticulously maintained townhome is surrounded by trees in the highly desirable Baldwin Grove community of North Reston. The current owner spared no expense with over $120,000 in upgrades (since 2017). The main level boasts gorgeous porcelain tile floors, custom lighting and a refreshed kitchen with a stone accent wall. From freshly painted walls and moldings, to the updated bathrooms (all 4), 9 FT ceilings and recessed lighting throughout, this home shines with elegance and thoughtful details. Updated technology includes a 220 volt charging station in the garage, professionally wired surround sound music system with built in speakers, all new circuit breakers and a home security system. Other personal touches include custom shelving in both primary walk-in-closets, and a work bench in the oversized 2 car garage. From the lower patio, enjoy the trickling sound of water from the Koi pond built with stone and an automated feeding and filtering system for low maintenance (the fish will stay or can be re-homed per the buyer's preference). Don't miss your chance to see this home and make it yours! NOTE: Deck and back fence were just painted (9/28/22)
Location
State VA
County Fairfax
Zoning 372
Rooms
Other Rooms Living Room, Dining Room, Primary Bedroom, Bedroom 2, Bedroom 3, Kitchen, Game Room, Family Room, Primary Bathroom
Basement Connecting Stairway, Daylight, Full, Fully Finished, Outside Entrance, Rear Entrance
Interior
Interior Features Breakfast Area, Carpet, Ceiling Fan(s), Combination Dining/Living, Combination Kitchen/Living, Crown Moldings, Family Room Off Kitchen, Floor Plan - Open, Kitchen - Eat-In, Kitchen - Table Space, Primary Bath(s), Recessed Lighting, Upgraded Countertops, Window Treatments, Stall Shower, Tub Shower, Walk-in Closet(s)
Hot Water Electric
Heating Programmable Thermostat, Forced Air
Cooling Central A/C, Ceiling Fan(s)
Flooring Carpet, Hardwood
Fireplaces Number 1
Fireplaces Type Gas/Propane
Equipment Built-In Microwave, Dishwasher, Disposal, Dryer, Extra Refrigerator/Freezer, Humidifier, Oven/Range - Gas, Refrigerator, Washer - Front Loading, Water Heater
Fireplace Y
Window Features Palladian,Triple Pane
Appliance Built-In Microwave, Dishwasher, Disposal, Dryer, Extra Refrigerator/Freezer, Humidifier, Oven/Range - Gas, Refrigerator, Washer - Front Loading, Water Heater
Heat Source Natural Gas
Exterior
Exterior Feature Deck(s), Patio(s)
Parking Features Garage - Front Entry, Garage Door Opener
Garage Spaces 2.0
Fence Privacy
Amenities Available Bike Trail, Club House, Common Grounds, Community Center, Golf Course, Jog/Walk Path, Lake, Pool - Outdoor, Tennis Courts, Tot Lots/Playground
Water Access N
View Trees/Woods
Roof Type Shingle
Street Surface Paved
Accessibility None
Porch Deck(s), Patio(s)
Attached Garage 2
Total Parking Spaces 2
Garage Y
Building
Lot Description Backs to Trees, Landscaping, Private
Story 3
Foundation Slab
Sewer Public Sewer
Water Public
Architectural Style Traditional
Level or Stories 3
Additional Building Above Grade, Below Grade
Structure Type 9'+ Ceilings,Vaulted Ceilings
New Construction N
Schools
School District Fairfax County Public Schools
Others
HOA Fee Include Lawn Care Front,Lawn Care Side,Management,Road Maintenance,Snow Removal,Reserve Funds
Senior Community No
Tax ID 0114 19030073
Ownership Fee Simple
SqFt Source Assessor
Special Listing Condition Standard
Read Less
Want to know what your home might be worth? Contact us for a FREE valuation!

Our team is ready to help you sell your home for the highest possible price ASAP

Bought with Suzanne M Barber • Pearson Smith Realty, LLC

GET MORE INFORMATION





