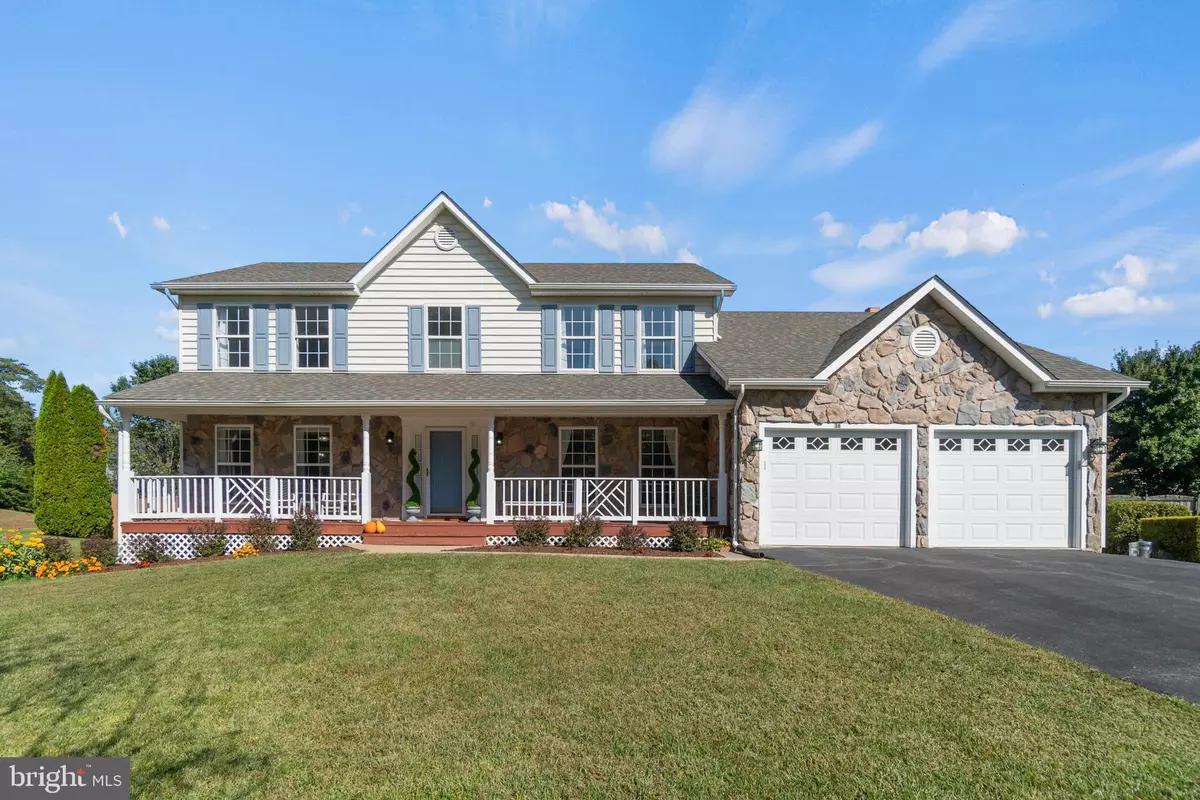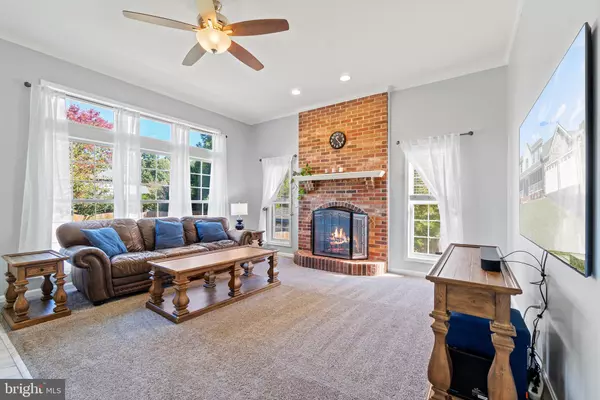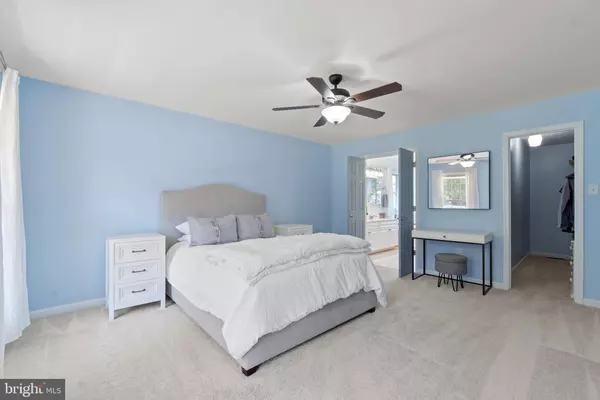$547,000
$547,000
For more information regarding the value of a property, please contact us for a free consultation.
38 WHITESTONE DR Stafford, VA 22556
4 Beds
5 Baths
3,506 SqFt
Key Details
Sold Price $547,000
Property Type Single Family Home
Listing Status Sold
Purchase Type For Sale
Square Footage 3,506 sqft
Price per Sqft $156
Subdivision Brentwood Estates
MLS Listing ID VAST2016252
Sold Date 11/23/22
Style Traditional
Bedrooms 4
Full Baths 4
Half Baths 1
HOA Fees $36/qua
HOA Y/N Y
Abv Grd Liv Area 2,606
Originating Board BRIGHT
Year Built 1997
Annual Tax Amount $4,281
Tax Year 2022
Lot Size 0.414 Acres
Acres 0.41
Property Description
***OPEN HOUSE CANCELLED*** Welcome home! Located on a cul-de-sac, 38 Whitestone Dr boasts 4 bedrooms, 4.5 bathrooms, and a large lot with 0.41 acres. If you love outdoor living and privacy, this is the home for you! The property provides a large backyard with vegetable gardens, compost, a shed, and a large patio. Perfect for enjoying the fall weather or barbecuing steaks on the grill. As you enter the home, you are greeted by a beautiful foyer & entryway. To the left is the serene, main-level primary bedroom with an en-suite bathroom and a closet outfitted with the Pottery Barn closet system. This is the perfect relaxing place to come home to each day. To the right are a powder room, formal dining room or library, office, kitchen, and bonus living areas. The newer SS appliances make the kitchen the heart of the home. Make your way upstairs to a large guest bedroom (or in-laws' bedroom) with a large closet and a hall bathroom. The third bedroom includes an en-suite and the fourth guest bedroom is not too far away. Stroll on down to the finished basement where you can have one of the coolest hangouts in town. There's a bar area to play pool, snooker, and darts. There's a workout space to work on your healthy lifestyle. There's even a dedicated laundry space. The community, Brentwood Estates, also has some great features. The home is directly across from the community playground. There are plentiful sidewalks throughout the entire community to allow for a pleasant experience, whether to exercise or just enjoy the fresh air. Woodlands Community pool is 1.4 miles away. The best part of all? It's in the heart of Stafford and a short drive to Garrisonville. Minutes from Interstate 95, Giant, Aldi, Target, Walmart, Lowe's, local shops, & Quantico. There are so many possibilities for grocery shopping or delivery services.
Location
State VA
County Stafford
Zoning R1
Rooms
Basement Fully Finished, Interior Access, Poured Concrete, Sump Pump, Walkout Stairs
Main Level Bedrooms 1
Interior
Interior Features Ceiling Fan(s), Bar, Carpet, Entry Level Bedroom, Family Room Off Kitchen, Floor Plan - Traditional, Floor Plan - Open, Formal/Separate Dining Room, Kitchen - Island, Pantry, Primary Bath(s), Soaking Tub, Tub Shower, Walk-in Closet(s), Window Treatments, Wood Floors
Hot Water Electric
Heating Heat Pump(s)
Cooling Central A/C
Flooring Carpet, Concrete, Hardwood, Luxury Vinyl Plank, Luxury Vinyl Tile
Fireplaces Number 1
Fireplaces Type Brick, Screen
Equipment Built-In Microwave, Dishwasher, Disposal, Dryer, Oven/Range - Electric, Water Heater, Washer, Stainless Steel Appliances, Extra Refrigerator/Freezer, Refrigerator
Furnishings No
Fireplace Y
Appliance Built-In Microwave, Dishwasher, Disposal, Dryer, Oven/Range - Electric, Water Heater, Washer, Stainless Steel Appliances, Extra Refrigerator/Freezer, Refrigerator
Heat Source Electric
Laundry Washer In Unit, Dryer In Unit
Exterior
Exterior Feature Patio(s), Porch(es)
Parking Features Garage Door Opener
Garage Spaces 2.0
Fence Privacy, Rear, Wood
Water Access N
View Trees/Woods
Roof Type Shingle
Accessibility Level Entry - Main
Porch Patio(s), Porch(es)
Attached Garage 2
Total Parking Spaces 2
Garage Y
Building
Story 2
Sewer Public Sewer
Water Public
Architectural Style Traditional
Level or Stories 2
Additional Building Above Grade, Below Grade
Structure Type 2 Story Ceilings,Dry Wall
New Construction N
Schools
Elementary Schools Kate Waller Barrett
Middle Schools Hh Poole
High Schools North Stafford
School District Stafford County Public Schools
Others
Pets Allowed Y
HOA Fee Include Common Area Maintenance,Snow Removal,Sewer
Senior Community No
Tax ID 20JJ 2 20
Ownership Fee Simple
SqFt Source Assessor
Security Features Electric Alarm,Motion Detectors
Acceptable Financing Cash, Conventional, FHA, Negotiable, VA
Listing Terms Cash, Conventional, FHA, Negotiable, VA
Financing Cash,Conventional,FHA,Negotiable,VA
Special Listing Condition Standard
Pets Allowed No Pet Restrictions
Read Less
Want to know what your home might be worth? Contact us for a FREE valuation!

Our team is ready to help you sell your home for the highest possible price ASAP

Bought with Mona Bekheet • Compass

GET MORE INFORMATION





