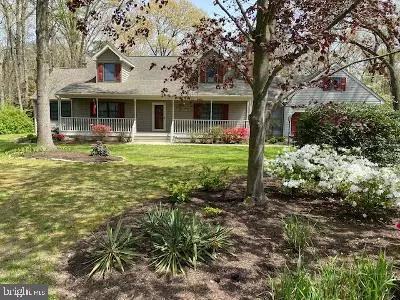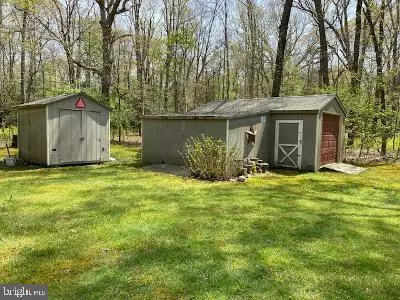$406,000
$425,000
4.5%For more information regarding the value of a property, please contact us for a free consultation.
5889 WHITE RD Laurel, DE 19956
3 Beds
3 Baths
2,892 SqFt
Key Details
Sold Price $406,000
Property Type Single Family Home
Sub Type Detached
Listing Status Sold
Purchase Type For Sale
Square Footage 2,892 sqft
Price per Sqft $140
Subdivision White River Estates
MLS Listing ID DESU2020740
Sold Date 11/07/22
Style Cape Cod
Bedrooms 3
Full Baths 3
HOA Y/N N
Abv Grd Liv Area 2,892
Originating Board BRIGHT
Year Built 1990
Lot Size 0.747 Acres
Acres 0.75
Property Description
Must see this well maintained 3BR, 3BA home. Beautiful landscape with flowering trees and bushes that is settled on a wooded lot. State land for hunting and walking trail just out side of the development entrance and there is a state owned boat ramp just a mile down the road for all your water activities. Enjoy your favorite beverage on your front porch. This home has an attached 2 car garage with fixed stairs leading to storage area above the garage. Spacious living room features wood burning fire place to enjoy your winter nights. Besides the 3 bedrooms on the main level this home has room upstairs for extra living space that could be a theater room, playroom, or additional bedrooms. Enjoy the added storage building outside for all your work shop activities. Country style kitchen with island opens up with dining area. This all wood cabinetry gives much needed storage space and also has a pantry. This is a must see home.
Location
State DE
County Sussex
Area Broad Creek Hundred (31002)
Zoning AR -1
Rooms
Main Level Bedrooms 3
Interior
Interior Features Additional Stairway, Built-Ins, Carpet, Ceiling Fan(s), Combination Kitchen/Dining, Dining Area, Family Room Off Kitchen, Floor Plan - Traditional, Kitchen - Country, Kitchen - Eat-In, Kitchen - Island, Pantry, Skylight(s), Walk-in Closet(s), Wood Floors
Hot Water Electric
Heating Forced Air, Heat Pump(s)
Cooling Central A/C, Ceiling Fan(s)
Flooring Carpet, Hardwood, Laminated
Fireplaces Type Brick, Wood, Screen
Equipment Built-In Microwave, Dishwasher, Dryer, Dryer - Electric, Dryer - Front Loading, Energy Efficient Appliances, Microwave, Oven - Self Cleaning, Oven - Single, Oven/Range - Electric, Range Hood, Refrigerator, Stainless Steel Appliances, Washer, Water Heater
Furnishings Partially
Fireplace Y
Appliance Built-In Microwave, Dishwasher, Dryer, Dryer - Electric, Dryer - Front Loading, Energy Efficient Appliances, Microwave, Oven - Self Cleaning, Oven - Single, Oven/Range - Electric, Range Hood, Refrigerator, Stainless Steel Appliances, Washer, Water Heater
Heat Source Electric
Laundry Has Laundry, Main Floor
Exterior
Exterior Feature Porch(es), Roof
Parking Features Garage - Front Entry, Built In, Inside Access
Garage Spaces 2.0
Utilities Available Cable TV, Phone
Water Access N
View Trees/Woods, Street
Roof Type Asphalt
Accessibility 36\"+ wide Halls
Porch Porch(es), Roof
Attached Garage 2
Total Parking Spaces 2
Garage Y
Building
Lot Description Backs to Trees, Front Yard, Interior, Landscaping, Partly Wooded, Rear Yard, Private, Rural, SideYard(s), Sloping, Trees/Wooded
Story 2
Foundation Crawl Space, Block
Sewer Gravity Sept Fld
Water Well
Architectural Style Cape Cod
Level or Stories 2
Additional Building Above Grade
Structure Type Dry Wall
New Construction N
Schools
School District Laurel
Others
Pets Allowed Y
Senior Community No
Tax ID 432-02.00-15.13
Ownership Fee Simple
SqFt Source Estimated
Security Features 24 hour security,Fire Detection System,Motion Detectors,Monitored,Smoke Detector
Special Listing Condition Standard
Pets Allowed No Pet Restrictions
Read Less
Want to know what your home might be worth? Contact us for a FREE valuation!

Our team is ready to help you sell your home for the highest possible price ASAP

Bought with TERRY SCOTT • Patterson-Schwartz-OceanView

GET MORE INFORMATION





