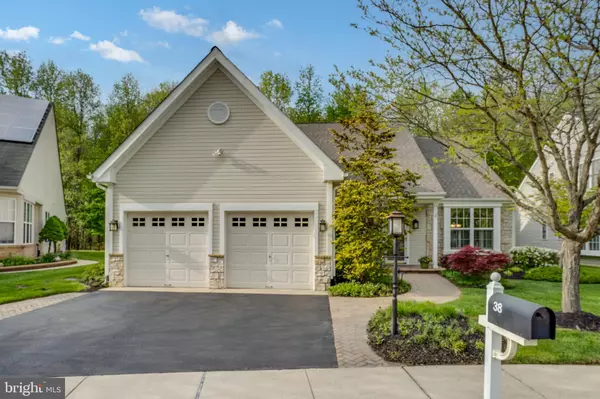$526,000
$512,000
2.7%For more information regarding the value of a property, please contact us for a free consultation.
38 LARKSPUR DR Marlton, NJ 08053
2 Beds
3 Baths
2,164 SqFt
Key Details
Sold Price $526,000
Property Type Single Family Home
Sub Type Detached
Listing Status Sold
Purchase Type For Sale
Square Footage 2,164 sqft
Price per Sqft $243
Subdivision Village Greenes
MLS Listing ID NJBL2027398
Sold Date 10/31/22
Style Ranch/Rambler
Bedrooms 2
Full Baths 3
HOA Fees $145/mo
HOA Y/N Y
Abv Grd Liv Area 2,164
Originating Board BRIGHT
Year Built 1998
Annual Tax Amount $8,780
Tax Year 2021
Lot Size 5,663 Sqft
Acres 0.13
Lot Dimensions 0.00 x 0.00
Property Description
Welcome to 38 Larkspur Dr. in Marlton, Burlington Co., NJ. This beautiful property is located in the active and award-winning Village Greenes 55+ community on a quiet cul-de-sac and bordered by a protected conservation area. The Giverney Extended model has been meticulously maintained. The homeowner has spared no expense when it comes to upgrades on this stunner and it shows in every detail. The first floor has engineered hardwood throughout, plantation shutters and ceramic tile floors in the bathrooms and laundry room. The kitchen features granite countertops, tile backsplash and under the cabinet lighting. The first-floor master bath and hall bathrooms have been remodeled. Two bedrooms and a loft provide ample sleeping space for you and your guests. The gas fireplace, located between the living room and breakfast room, quickly warms for cozying up on cold winter nights. The two-car attached garage has an epoxy floor for easy maintenance and pulldown stairs leading to floored space and built-in closets for ample storage. It has great curb appeal featuring a hardscape front walk and patio. The large hardscape back patio is covered by a double electric awning overlooking the protected conservation lands. The sprinkler system keeps your grass nice and lush throughout the summer. Conveniently located close to parks, shopping, dining and schools. Look no further. Looking forward to giving you a tour!
Location
State NJ
County Burlington
Area Evesham Twp (20313)
Zoning SEN1
Rooms
Other Rooms Living Room, Dining Room, Primary Bedroom, Bedroom 2, Kitchen, Breakfast Room, Laundry, Loft, Bathroom 2, Bathroom 3, Primary Bathroom
Main Level Bedrooms 2
Interior
Interior Features Ceiling Fan(s), Chair Railings, Crown Moldings, Dining Area, Entry Level Bedroom, Kitchen - Eat-In, Floor Plan - Open, Recessed Lighting, Upgraded Countertops, Wood Floors
Hot Water Natural Gas
Heating Forced Air
Cooling Central A/C
Flooring Carpet, Ceramic Tile, Engineered Wood
Fireplaces Number 1
Fireplaces Type Gas/Propane
Equipment Built-In Microwave, Built-In Range, Dishwasher, Disposal, Water Heater
Fireplace Y
Appliance Built-In Microwave, Built-In Range, Dishwasher, Disposal, Water Heater
Heat Source Natural Gas
Laundry Main Floor
Exterior
Exterior Feature Patio(s)
Parking Features Garage Door Opener, Inside Access
Garage Spaces 4.0
Utilities Available Cable TV
Water Access N
View Panoramic, Trees/Woods
Accessibility None
Porch Patio(s)
Attached Garage 2
Total Parking Spaces 4
Garage Y
Building
Lot Description Backs to Trees, Cul-de-sac
Story 2
Foundation Slab
Sewer Public Sewer
Water Public
Architectural Style Ranch/Rambler
Level or Stories 2
Additional Building Above Grade, Below Grade
New Construction N
Schools
School District Evesham Township
Others
HOA Fee Include All Ground Fee,Common Area Maintenance,Lawn Maintenance,Pool(s),Recreation Facility,Snow Removal
Senior Community Yes
Age Restriction 55
Tax ID 13-00015 03-00059
Ownership Fee Simple
SqFt Source Assessor
Security Features Carbon Monoxide Detector(s),Security System
Acceptable Financing Cash, Conventional
Listing Terms Cash, Conventional
Financing Cash,Conventional
Special Listing Condition Standard
Read Less
Want to know what your home might be worth? Contact us for a FREE valuation!

Our team is ready to help you sell your home for the highest possible price ASAP

Bought with Brigid Eileen Zeoli • Compass New Jersey, LLC - Moorestown

GET MORE INFORMATION





