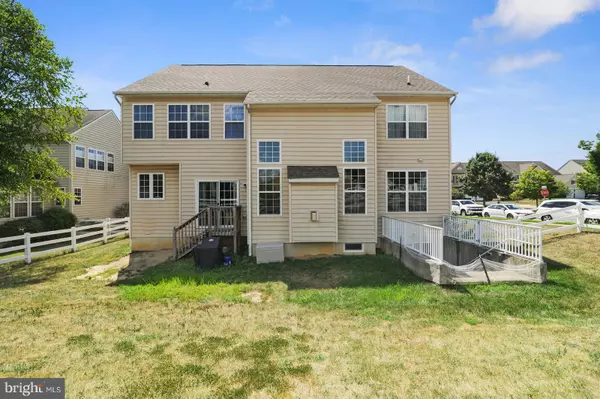$535,000
$535,000
For more information regarding the value of a property, please contact us for a free consultation.
127 GLOUCESTER BLVD Middletown, DE 19709
5 Beds
3 Baths
2,950 SqFt
Key Details
Sold Price $535,000
Property Type Single Family Home
Sub Type Detached
Listing Status Sold
Purchase Type For Sale
Square Footage 2,950 sqft
Price per Sqft $181
Subdivision Willow Grove Mill
MLS Listing ID DENC2028376
Sold Date 10/31/22
Style Colonial
Bedrooms 5
Full Baths 3
HOA Fees $4/ann
HOA Y/N Y
Abv Grd Liv Area 2,950
Originating Board BRIGHT
Year Built 2010
Annual Tax Amount $3,749
Tax Year 2022
Lot Size 10,019 Sqft
Acres 0.23
Lot Dimensions 0.00 x 0.00
Property Description
Welcome! This amazing 5 bedroom 3 bathroom home in the sought after Appoquinimink School district is finally on the market! As you walk through the front door you are greeted by loads of natural light and beautiful hardwood flooring throughout this open concept floor-plan home. The kitchen features a double oven, gas stove, stainless steel appliances, and granite counter tops within it's eat-in space. Adjacent is the oversized dining room for all your family gatherings and your oversized living room with gas fireplace and 2-story ceilings. There is a bedroom on the first floor with a Jack and Jill full bath. The basement is unfinished with the rough in for a full bath and is complete with walk out access. The master suite offers 2 walk-in closet's, it's own linen closet, and soaking tube. There is an abundance of ceiling fans in the home and the attic is floored for extra storage. The backyard is fully fenced for privacy. What more can you ask for? This one won't last long! Schedule your tour today.
Location
State DE
County New Castle
Area South Of The Canal (30907)
Zoning 23R-1A
Rooms
Basement Outside Entrance, Unfinished, Walkout Stairs, Rough Bath Plumb, Rear Entrance
Main Level Bedrooms 1
Interior
Hot Water Natural Gas
Cooling Central A/C
Flooring Hardwood, Carpet, Tile/Brick
Fireplaces Number 1
Fireplaces Type Gas/Propane
Fireplace Y
Heat Source Natural Gas
Exterior
Parking Features Garage - Front Entry
Garage Spaces 4.0
Fence Fully
Water Access N
Accessibility None
Attached Garage 2
Total Parking Spaces 4
Garage Y
Building
Lot Description Corner
Story 2
Foundation Block
Sewer Public Sewer
Water Public
Architectural Style Colonial
Level or Stories 2
Additional Building Above Grade, Below Grade
New Construction N
Schools
School District Appoquinimink
Others
Senior Community No
Tax ID 23-034.00-120
Ownership Fee Simple
SqFt Source Assessor
Acceptable Financing Cash, Conventional, FHA, VA
Listing Terms Cash, Conventional, FHA, VA
Financing Cash,Conventional,FHA,VA
Special Listing Condition Standard
Read Less
Want to know what your home might be worth? Contact us for a FREE valuation!

Our team is ready to help you sell your home for the highest possible price ASAP

Bought with Shereese Holland • Diallo Real Estate

GET MORE INFORMATION





