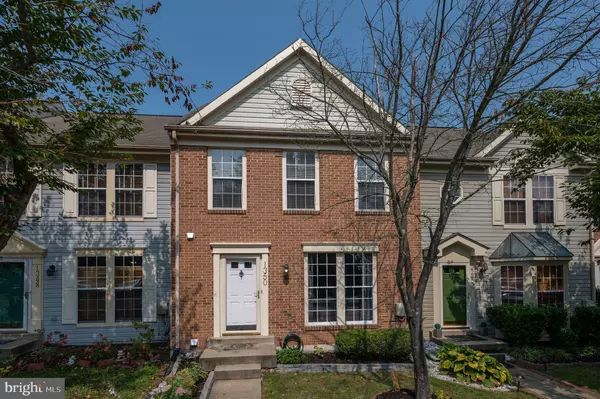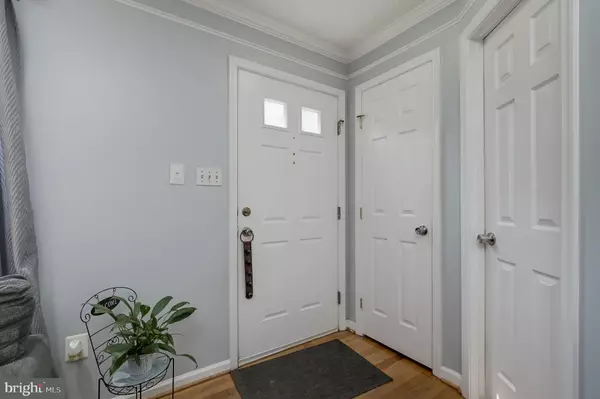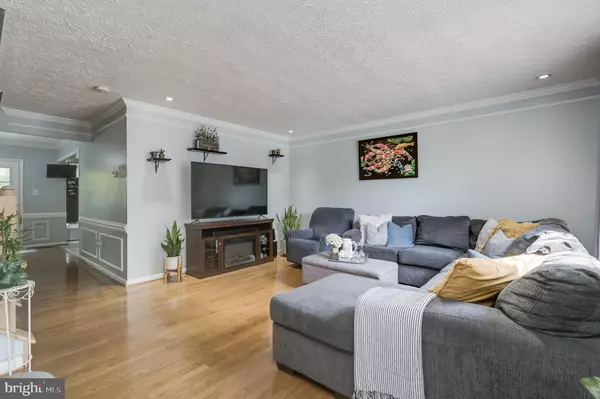$415,000
$415,000
For more information regarding the value of a property, please contact us for a free consultation.
1350 TRAVIS VIEW CT Gaithersburg, MD 20879
3 Beds
4 Baths
1,670 SqFt
Key Details
Sold Price $415,000
Property Type Townhouse
Sub Type Interior Row/Townhouse
Listing Status Sold
Purchase Type For Sale
Square Footage 1,670 sqft
Price per Sqft $248
Subdivision Montgomery Meadows
MLS Listing ID MDMC2069146
Sold Date 11/01/22
Style Colonial
Bedrooms 3
Full Baths 2
Half Baths 2
HOA Fees $85/mo
HOA Y/N Y
Abv Grd Liv Area 1,320
Originating Board BRIGHT
Year Built 1992
Annual Tax Amount $4,118
Tax Year 2022
Lot Size 2,616 Sqft
Acres 0.06
Property Description
WELCOME HOME & MOVE-IN READY!
Meticulously maintained and upgraded with great touches and decor. Brick colonial townhouse on cul-de-sac in highly convenient Montgomery Meadows, offering plenty of rooms to grow into. Gleaming HW floor main level. Newer DR chandelier. Crown moldings, cherry railings, recessed lights & upgraded fixtures throughout. Digital thermostat. Cozy ceramic tile-floor *open* gourmet kitchen with island, granite countertops, glass-tile backsplash, stainless appliances & sink. The French door leads to a beautiful deck - recently painted and with lower deck roof and hanging lights - looking out to parkland serenity. Newer: Upgraded baths ('19, '17), Bosch dishwasher ('19), 5-burner gas stove-oven ('17), and LG washer & dryer ('15). Master BR boasts vaulted ceilings, ceiling fan, wood blinds, separate built-in office table, built-in closet hangers and shelves. Guest BRs have expanded closets and wood sliders. All baths have granite or quartz tops, frameless shower door (master), newly-upgraded sinks & tile floor. Fully finished basement with a bonus room, its own half-bath, and large storage space. Your walkout to the private fenced-in backyard comes with brick tiles, detached storage, and newer back-gate fence. *** HOW coverage in place. *** Low HOA dues include pool and tennis! Short walk to public transportation on MD-355 /North Frederick Ave. Restaurants, shops are right on the Pike. Short drive to Gaithersburg Library, Costco, Sam's. and I-270. Commuters' heaven. DON'T WAIT TOO LONG!
Location
State MD
County Montgomery
Zoning R
Rooms
Basement Connecting Stairway, Daylight, Full, Fully Finished, Heated, Improved, Outside Entrance, Walkout Level
Interior
Interior Features Dining Area, Kitchen - Table Space, Primary Bath(s), Window Treatments, Wood Floors
Hot Water Natural Gas
Heating Forced Air, Programmable Thermostat
Cooling Central A/C, Ceiling Fan(s), Programmable Thermostat
Flooring Hardwood, Ceramic Tile, Partially Carpeted
Equipment Stove, Microwave, Refrigerator, Dishwasher, Disposal, Washer, Dryer
Fireplace N
Window Features Insulated,Screens
Appliance Stove, Microwave, Refrigerator, Dishwasher, Disposal, Washer, Dryer
Heat Source Natural Gas
Laundry Basement
Exterior
Exterior Feature Deck(s), Patio(s)
Parking On Site 2
Fence Board, Partially, Rear
Utilities Available Under Ground
Amenities Available Pool - Outdoor, Tennis Courts, Tot Lots/Playground
Water Access N
View Courtyard, Street, Trees/Woods
Roof Type Asphalt,Shingle
Accessibility None
Porch Deck(s), Patio(s)
Garage N
Building
Lot Description Backs to Trees, Cleared, Cul-de-sac, No Thru Street, Partly Wooded, Private, Rear Yard, Secluded
Story 3
Foundation Permanent
Sewer Public Sewer
Water Public
Architectural Style Colonial
Level or Stories 3
Additional Building Above Grade, Below Grade
Structure Type Vaulted Ceilings
New Construction N
Schools
School District Montgomery County Public Schools
Others
Pets Allowed Y
HOA Fee Include Common Area Maintenance,Pool(s),Snow Removal
Senior Community No
Tax ID 160902653051
Ownership Fee Simple
SqFt Source Assessor
Security Features Carbon Monoxide Detector(s),Smoke Detector
Special Listing Condition Standard
Pets Allowed No Pet Restrictions
Read Less
Want to know what your home might be worth? Contact us for a FREE valuation!

Our team is ready to help you sell your home for the highest possible price ASAP

Bought with Maria Romero • Weichert, REALTORS

GET MORE INFORMATION





