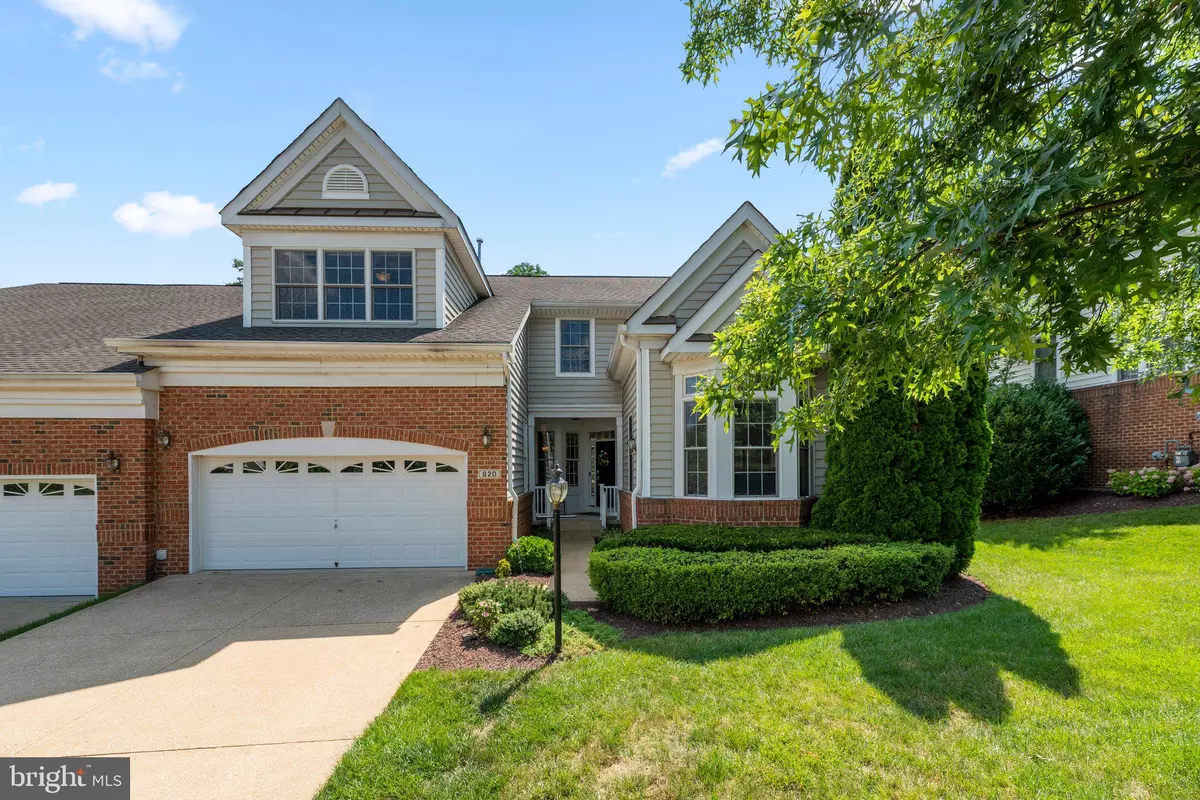$639,000
$650,000
1.7%For more information regarding the value of a property, please contact us for a free consultation.
820 HIDDEN BLUFF CIR Catonsville, MD 21228
4 Beds
4 Baths
3,524 SqFt
Key Details
Sold Price $639,000
Property Type Townhouse
Sub Type End of Row/Townhouse
Listing Status Sold
Purchase Type For Sale
Square Footage 3,524 sqft
Price per Sqft $181
Subdivision Hidden Bluff
MLS Listing ID MDBC2043794
Sold Date 09/06/22
Style Contemporary,Villa
Bedrooms 4
Full Baths 3
Half Baths 1
HOA Fees $315/mo
HOA Y/N Y
Abv Grd Liv Area 2,974
Originating Board BRIGHT
Year Built 2003
Annual Tax Amount $6,651
Tax Year 2021
Lot Size 6,612 Sqft
Acres 0.15
Property Description
Welcome to the luxurious gated villa community of Hidden Bluff, conveniently located in Catonsville. This home offers you the maintenance free lifestyle you deserve. The well managed HOA provides all exterior maintenance, including grass cutting, landscape care, roof/gutter/siding maintenance, as well as snow removal up to your front door. This 3-level home offers 4 bedrooms, 3.5 baths and 2 car garage. The main level offers a fantastic open floor plan, featuring a two story ceiling. The great room has custom built-ins, gas fireplace, dramatic windows, and a large dining area. The gourmet eat-in kitchen boasts elegant features including upgraded cherry cabinets, stainless steel appliances, granite countertop, a granite breakfast bar and a laundry room that is conveniently tucked away. The main level also includes a primary suite with tray ceiling, dual walk-in closets and a luxurious primary bath. An additional first floor bedroom, currently being used as an office, features large windows filtering in an abundance of natural light. The upper level includes a loft area that overlooks the great room, two sizable bedrooms each featuring walk-in closets, a full bath plus a den/bonus room. The massive finished basement includes a large entertaining space, exercise room, full bath, and storage rooms . Mechanical System features Dual Zone Climate Control; main level HVAC and gas furnace replaced in 2021, and upper level heat pump and electric backup replaced in 2016. Enjoy entertaining in style on your large outdoor stone/paver patio, with views of the annual Catonsville firework display.
Location
State MD
County Baltimore
Zoning RESIDENTIAL
Rooms
Other Rooms Living Room, Dining Room, Primary Bedroom, Bedroom 3, Bedroom 4, Kitchen, Family Room, Den, Foyer, Exercise Room, Laundry, Loft, Storage Room, Utility Room, Bathroom 2, Primary Bathroom
Basement Other
Main Level Bedrooms 2
Interior
Interior Features Kitchen - Gourmet, Combination Dining/Living, Built-Ins, Upgraded Countertops, Crown Moldings, Entry Level Bedroom, Primary Bath(s), Wood Floors, Floor Plan - Open, Ceiling Fan(s), Recessed Lighting, Sprinkler System, Window Treatments, Walk-in Closet(s), Attic, Breakfast Area
Hot Water Natural Gas
Heating Forced Air, Zoned
Cooling Ceiling Fan(s), Central A/C
Flooring Hardwood, Ceramic Tile, Carpet
Fireplaces Number 1
Fireplaces Type Gas/Propane
Equipment Dishwasher, Disposal, Icemaker, Refrigerator, Built-In Microwave, Built-In Range, Stainless Steel Appliances, Stove, Dryer - Front Loading, Washer - Front Loading
Fireplace Y
Appliance Dishwasher, Disposal, Icemaker, Refrigerator, Built-In Microwave, Built-In Range, Stainless Steel Appliances, Stove, Dryer - Front Loading, Washer - Front Loading
Heat Source Natural Gas
Laundry Main Floor
Exterior
Exterior Feature Patio(s)
Parking Features Garage Door Opener, Garage - Front Entry
Garage Spaces 10.0
Water Access N
Roof Type Architectural Shingle
Accessibility None
Porch Patio(s)
Attached Garage 2
Total Parking Spaces 10
Garage Y
Building
Lot Description Backs to Trees, Landscaping, Level
Story 3
Foundation Slab
Sewer Public Sewer
Water Public
Architectural Style Contemporary, Villa
Level or Stories 3
Additional Building Above Grade, Below Grade
Structure Type 9'+ Ceilings,Tray Ceilings,2 Story Ceilings
New Construction N
Schools
School District Baltimore County Public Schools
Others
HOA Fee Include Ext Bldg Maint,Lawn Maintenance,Management,Security Gate,Snow Removal,Common Area Maintenance
Senior Community No
Tax ID 04012400002811
Ownership Fee Simple
SqFt Source Assessor
Security Features Sprinkler System - Indoor,Smoke Detector,Security System,Security Gate
Acceptable Financing Cash, Conventional, VA, FHA
Listing Terms Cash, Conventional, VA, FHA
Financing Cash,Conventional,VA,FHA
Special Listing Condition Standard
Read Less
Want to know what your home might be worth? Contact us for a FREE valuation!

Our team is ready to help you sell your home for the highest possible price ASAP

Bought with Ellie L Mcintire • Keller Williams Integrity

GET MORE INFORMATION





