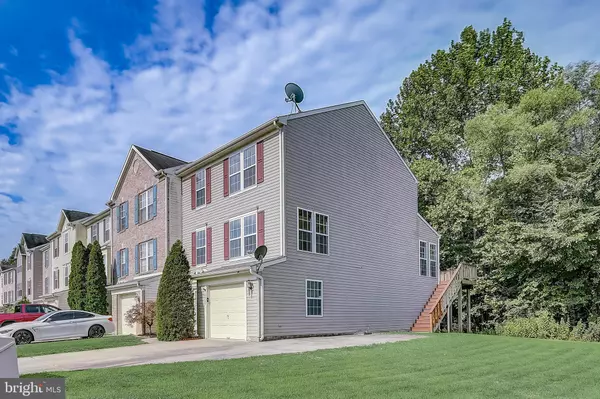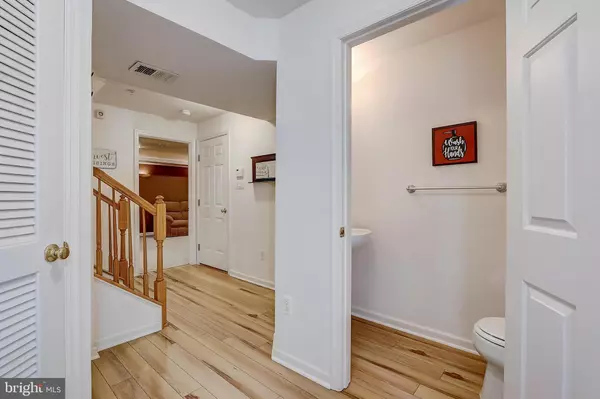$303,000
$290,000
4.5%For more information regarding the value of a property, please contact us for a free consultation.
2021 BROADACRES DR Clementon, NJ 08021
3 Beds
3 Baths
2,352 SqFt
Key Details
Sold Price $303,000
Property Type Townhouse
Sub Type End of Row/Townhouse
Listing Status Sold
Purchase Type For Sale
Square Footage 2,352 sqft
Price per Sqft $128
Subdivision Greenbriar
MLS Listing ID NJCD2031242
Sold Date 09/02/22
Style Other
Bedrooms 3
Full Baths 2
Half Baths 1
HOA Fees $100/mo
HOA Y/N Y
Abv Grd Liv Area 2,352
Originating Board BRIGHT
Year Built 2000
Annual Tax Amount $7,008
Tax Year 2020
Lot Size 5,602 Sqft
Acres 0.13
Lot Dimensions 35.00 x 160.00
Property Description
MULTIPLE OFFERS RECEIVED. HIGHEST AND BEST OFFERS ARE DUE ON MONDAY, AUG 1ST BY 5 PM. Welcome home to this beautifully updated end-unit Townhome nestled on the largest lot in the Greenbriar neighborhood. Curb appeal abounds through the well-manicured lawn and expanded driveway leading to the one-car garage. The garage has a 220V receptacle for electric car charging. This house is loaded with upgrades including brand-new stainless steel appliances, carpet, luxury vinyl wood-look flooring, and a fresh coat of paint in several rooms. The first level houses the foyer leading to the theater room with a surround sound system and theater seating (included.) It connects to a bonus room that can be used as an office, gym, playroom, or guest bedroom. The second level houses the spacious living room, combination dining room, and kitchen with maple cabinetry and center island, and a large Sunroom overlooking the oversized deck. The third level features three bedrooms including the primary suite with vaulted ceilings, a walk-in closet, and an ensuite bathroom. It has a garden tub, a double vanity, and a stand-up shower. Conveniently located near major highways, shopping, and restaurants. Make your appointment today!
Location
State NJ
County Camden
Area Gloucester Twp (20415)
Zoning SINGLE FAMILY
Rooms
Other Rooms Living Room, Dining Room, Primary Bedroom, Bedroom 2, Kitchen, Foyer, Bedroom 1, Sun/Florida Room, Laundry, Media Room, Bonus Room, Primary Bathroom, Full Bath, Half Bath
Basement Full, Fully Finished
Interior
Hot Water Natural Gas
Heating Hot Water
Cooling Central A/C
Flooring Wood, Carpet, Laminated
Equipment Microwave, Washer, Dryer, Oven/Range - Gas, Dishwasher, Refrigerator
Fireplace N
Appliance Microwave, Washer, Dryer, Oven/Range - Gas, Dishwasher, Refrigerator
Heat Source Natural Gas
Exterior
Parking Features Garage - Front Entry
Garage Spaces 4.0
Water Access N
Accessibility Mobility Improvements
Attached Garage 1
Total Parking Spaces 4
Garage Y
Building
Lot Description Trees/Wooded
Story 3
Foundation Slab
Sewer Private Sewer
Water Public
Architectural Style Other
Level or Stories 3
Additional Building Above Grade, Below Grade
New Construction N
Schools
High Schools Highland
School District Black Horse Pike Regional Schools
Others
Senior Community No
Tax ID 15-13703-00052
Ownership Fee Simple
SqFt Source Assessor
Security Features Security System
Acceptable Financing Cash, Conventional, FHA, VA
Listing Terms Cash, Conventional, FHA, VA
Financing Cash,Conventional,FHA,VA
Special Listing Condition Standard
Read Less
Want to know what your home might be worth? Contact us for a FREE valuation!

Our team is ready to help you sell your home for the highest possible price ASAP

Bought with Ashley Pollard • RE/MAX First Realty II

GET MORE INFORMATION





