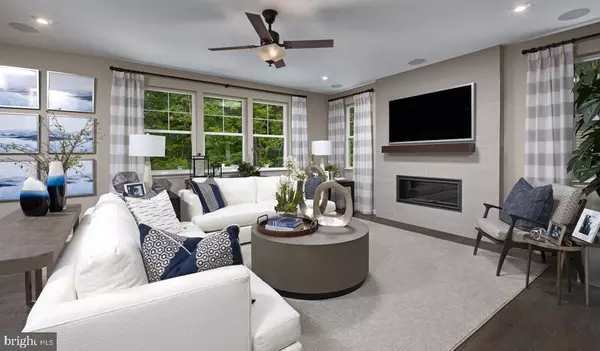$649,990
$649,990
For more information regarding the value of a property, please contact us for a free consultation.
126 LENORE LN Winchester, VA 22602
5 Beds
4 Baths
3,761 SqFt
Key Details
Sold Price $649,990
Property Type Single Family Home
Sub Type Detached
Listing Status Sold
Purchase Type For Sale
Square Footage 3,761 sqft
Price per Sqft $172
Subdivision Raven Oaks
MLS Listing ID VAFV2006396
Sold Date 08/26/22
Style Colonial,Traditional
Bedrooms 5
Full Baths 3
Half Baths 1
HOA Fees $100/mo
HOA Y/N Y
Abv Grd Liv Area 2,715
Originating Board BRIGHT
Year Built 2022
Tax Year 2022
Lot Size 6,000 Sqft
Acres 0.14
Property Description
Ask about rates under 5%! Welcome to this Hemingway home! Included features: a porch; a well-appointed kitchen with a center island and walk-in pantry; an inviting sunroom; a generous great room with an electric fireplace; a composite deck with stairs leading to patio; a spacious living room; a lavish owners suite showcasing a deluxe bathroom and roomy walk-in closet; an airy loft; a convenient laundry room; a finished walk-out basement offering a bedroom, bathroom and rec room, and a 2-car garage. Residents of Raven Oaks will appreciate easy access to a variety of unique shopping, dining and recreation options, including Winchester Country Club and Apple Blossom Mall. Close proximity to Shenandoah University, I-81 and SR-7 provides added convenience. Sales centers are OPEN but visitors are encouraged to call ahead to be guaranteed a dedicated appointment. Virtual appointments are available as well.
Location
State VA
County Frederick
Zoning RS
Rooms
Other Rooms Living Room, Primary Bedroom, Bedroom 2, Bedroom 3, Bedroom 4, Bedroom 5, Kitchen, Foyer, Sun/Florida Room, Great Room, Laundry, Loft, Mud Room, Recreation Room
Basement Partially Finished, Sump Pump, Walkout Level, Windows
Interior
Interior Features Floor Plan - Open, Kitchen - Gourmet, Kitchen - Island, Pantry, Primary Bath(s)
Hot Water Tankless
Heating Programmable Thermostat
Cooling Central A/C, Programmable Thermostat
Flooring Carpet, Ceramic Tile, Luxury Vinyl Plank
Fireplaces Number 1
Equipment Cooktop, Dishwasher, Disposal, Oven - Wall, Refrigerator, Washer/Dryer Hookups Only, Water Heater
Fireplace Y
Appliance Cooktop, Dishwasher, Disposal, Oven - Wall, Refrigerator, Washer/Dryer Hookups Only, Water Heater
Heat Source Natural Gas
Laundry Hookup
Exterior
Exterior Feature Deck(s), Patio(s)
Parking Features Garage - Front Entry, Garage Door Opener
Garage Spaces 2.0
Amenities Available Community Center, Tot Lots/Playground
Water Access N
Roof Type Architectural Shingle
Accessibility None
Porch Deck(s), Patio(s)
Attached Garage 2
Total Parking Spaces 2
Garage Y
Building
Lot Description Cul-de-sac
Story 3
Foundation Concrete Perimeter
Sewer Public Sewer
Water Public
Architectural Style Colonial, Traditional
Level or Stories 3
Additional Building Above Grade, Below Grade
New Construction Y
Schools
School District Frederick County Public Schools
Others
Senior Community No
Tax ID NO TAX RECORD
Ownership Fee Simple
SqFt Source Estimated
Security Features Carbon Monoxide Detector(s),Smoke Detector
Special Listing Condition Standard
Read Less
Want to know what your home might be worth? Contact us for a FREE valuation!

Our team is ready to help you sell your home for the highest possible price ASAP

Bought with matthew E caudle • KW United

GET MORE INFORMATION





