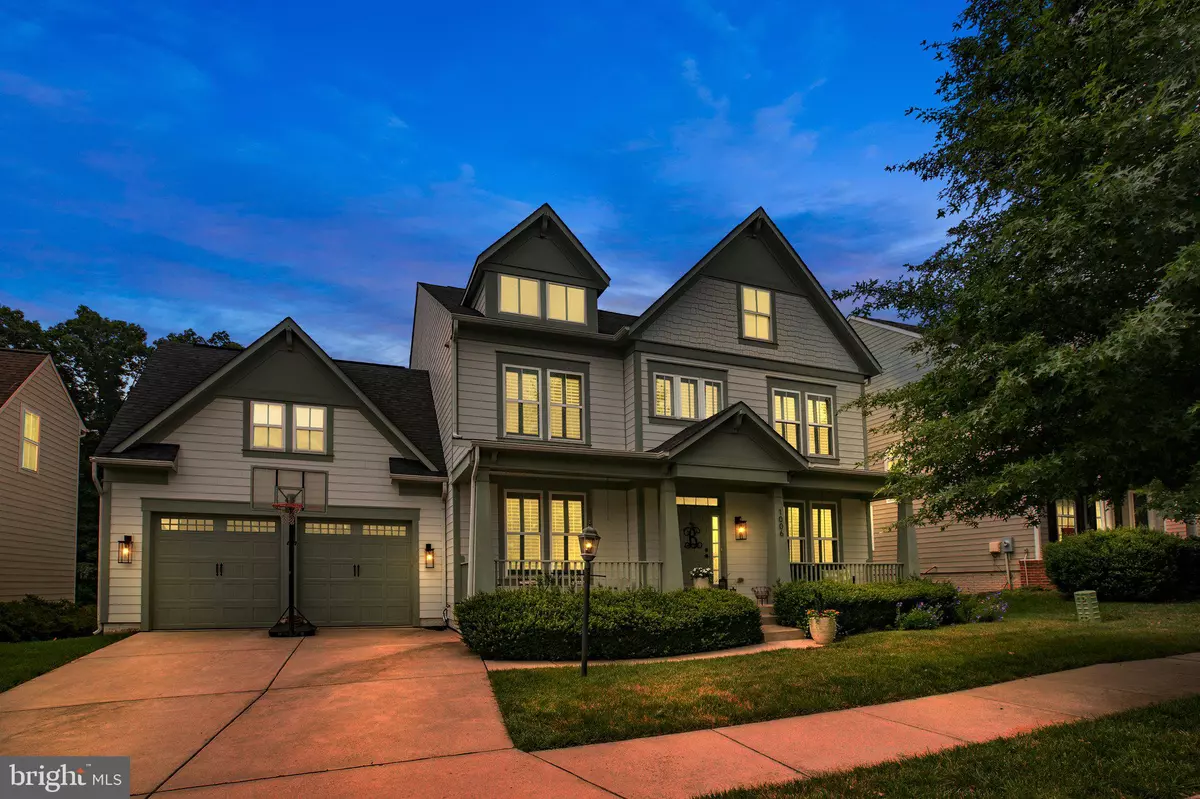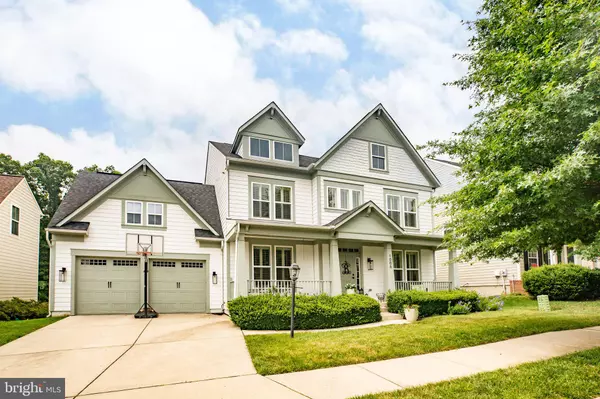$625,000
$624,000
0.2%For more information regarding the value of a property, please contact us for a free consultation.
1006 EVERETT CT Fredericksburg, VA 22401
5 Beds
5 Baths
5,382 SqFt
Key Details
Sold Price $625,000
Property Type Single Family Home
Sub Type Detached
Listing Status Sold
Purchase Type For Sale
Square Footage 5,382 sqft
Price per Sqft $116
Subdivision Village Of Idlewild
MLS Listing ID VAFB2002280
Sold Date 08/15/22
Style Colonial
Bedrooms 5
Full Baths 4
Half Baths 1
HOA Fees $122/mo
HOA Y/N Y
Abv Grd Liv Area 3,588
Originating Board BRIGHT
Year Built 2010
Annual Tax Amount $2,398
Tax Year 2010
Lot Size 5,227 Sqft
Acres 0.12
Property Description
A chance to own one of the largest models in the Village of Idlewild!. The sought-after 5300+ finished sq ft Dandridge model offers spacious, luxury living. Luxury and expansive rooms adequately defines this wonderful home. The double story foyer offers views to the formal living room and formal dining room combo. With the double crown molding, full window plantation shutters, and elegant pillars, the living room and dining room are gorgeous. The separate home office is entered through double french doors with glass inserts. Down the hall, there is a perfect built in cubby system with storage for additional organization, as well as a large guest bathroom with lovely pedestal sink. As you pass through the butler's pantry with lower cabinetry and upper cabinetry with glass display inserts, you enter the gourmet kitchen with breakfast room, large walk-in pantry, and family room. The gourmet kitchen adorns state of the art, stainless steel double wall ovens, built-in microwave, gas cooktop, disposal, dishwasher and double sink. Plenty of cabinet space, tiled backsplash and heightened island with bar seating complete the space. The upper level of the home has a wonderful junior primary bedrooms with a walk-in closet and ensuite with lovely marble-like honeycomb tile, as well as 2 large additional bedrooms with large walk-in closets with a Jack and Jill bathroom with wonderful honeycomb wood tiling. The primary bedroom has two extra large walk-in closets, wet bar with beverage cooler, and ensuite with soaker tub, dual vanities, and walk-in shower. The upper level is complete with a large laundry room with built-in espresso cabinetry with herringbone wood tile. The lower level offers a large rec room with wet bar with beverage cooler and heightened bar seating, updated full bathroom, and large NTC 5th bedroom. The home is located on a culdesac street on a premium lot backing to woods with a deck, fully, black vinyl fenced rear yard, and patio with stone retaining walls from the walkout basement. Village of Idlewild offers premium amenities to include: jog/walk paths, community pool, exercise room, clubhouse, tennis courts, tot lots, VRE trails and MORE!! Quiet, amenity-filled luxury located minutes to Downtown Fredericksburg, Rt 1, I95, and Central Park, and FredBus stops to AMTRAK/VRE Station, makes this home a commuter's dream.
Location
State VA
County Fredericksburg City
Zoning PDR
Rooms
Other Rooms Dining Room, Primary Bedroom, Bedroom 2, Bedroom 3, Bedroom 4, Bedroom 5, Kitchen, Game Room, Family Room, Foyer, Breakfast Room, Study, Laundry, Other, Bathroom 1, Bathroom 2, Bathroom 3, Primary Bathroom, Half Bath
Basement Rear Entrance, Connecting Stairway, Fully Finished, Walkout Level, Sump Pump
Interior
Interior Features Family Room Off Kitchen, Kitchen - Island, Dining Area, Butlers Pantry, Primary Bath(s), Crown Moldings, Wet/Dry Bar, Floor Plan - Open, Carpet, Ceiling Fan(s), Chair Railings, Combination Kitchen/Living, Combination Dining/Living, Curved Staircase, Kitchen - Gourmet, Kitchen - Table Space, Pantry, Recessed Lighting, Soaking Tub, Sprinkler System, Stall Shower, Tub Shower, Walk-in Closet(s)
Hot Water Natural Gas
Heating Heat Pump(s)
Cooling Heat Pump(s)
Flooring Carpet, Ceramic Tile, Vinyl
Equipment Cooktop, Dishwasher, Disposal, Energy Efficient Appliances, Icemaker, Microwave, Oven - Double, Oven - Wall, Refrigerator, Washer, Dryer
Fireplace N
Window Features Vinyl Clad,Double Pane,ENERGY STAR Qualified,Insulated,Low-E,Screens
Appliance Cooktop, Dishwasher, Disposal, Energy Efficient Appliances, Icemaker, Microwave, Oven - Double, Oven - Wall, Refrigerator, Washer, Dryer
Heat Source Natural Gas
Laundry Upper Floor, Washer In Unit, Dryer In Unit
Exterior
Exterior Feature Deck(s), Patio(s), Porch(es)
Parking Features Garage - Front Entry, Inside Access
Garage Spaces 2.0
Fence Rear, Fully, Vinyl
Amenities Available Bike Trail, Club House, Community Center, Exercise Room, Jog/Walk Path, Picnic Area, Pool - Outdoor, Tennis Courts, Tot Lots/Playground
Water Access N
View Trees/Woods
Roof Type Asphalt
Accessibility None
Porch Deck(s), Patio(s), Porch(es)
Attached Garage 2
Total Parking Spaces 2
Garage Y
Building
Lot Description Backs to Trees, Landscaping
Story 3
Foundation Permanent, Active Radon Mitigation
Sewer Public Septic, Public Sewer
Water Public
Architectural Style Colonial
Level or Stories 3
Additional Building Above Grade, Below Grade
Structure Type 2 Story Ceilings,9'+ Ceilings
New Construction N
Schools
School District Fredericksburg City Public Schools
Others
HOA Fee Include Management,Insurance,Pool(s),Reserve Funds,Road Maintenance,Snow Removal
Senior Community No
Tax ID 7778-18-3622
Ownership Fee Simple
SqFt Source Estimated
Security Features Smoke Detector,Security System
Acceptable Financing Cash, Conventional, FHA, VA
Listing Terms Cash, Conventional, FHA, VA
Financing Cash,Conventional,FHA,VA
Special Listing Condition Standard
Read Less
Want to know what your home might be worth? Contact us for a FREE valuation!

Our team is ready to help you sell your home for the highest possible price ASAP

Bought with James W Nellis II • Keller Williams Fairfax Gateway

GET MORE INFORMATION





