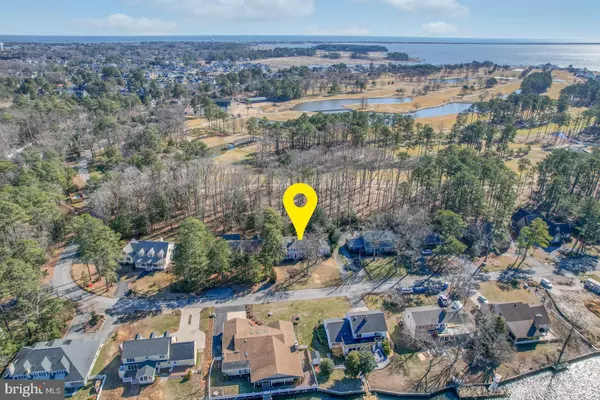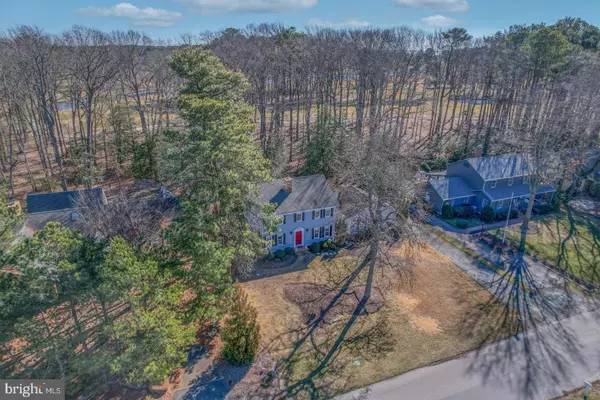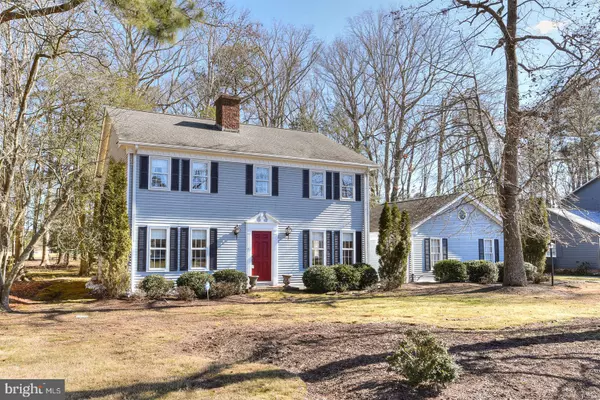$740,000
$845,000
12.4%For more information regarding the value of a property, please contact us for a free consultation.
24 WEST SIDE DR Rehoboth Beach, DE 19971
4 Beds
3 Baths
2,142 SqFt
Key Details
Sold Price $740,000
Property Type Single Family Home
Sub Type Detached
Listing Status Sold
Purchase Type For Sale
Square Footage 2,142 sqft
Price per Sqft $345
Subdivision Rehoboth Beach Yacht And Cc
MLS Listing ID DESU2014008
Sold Date 06/30/22
Style Colonial
Bedrooms 4
Full Baths 2
Half Baths 1
HOA Fees $20/ann
HOA Y/N Y
Abv Grd Liv Area 2,142
Originating Board BRIGHT
Year Built 1968
Annual Tax Amount $1,500
Tax Year 2021
Lot Size 0.344 Acres
Acres 0.34
Lot Dimensions 100.00 x 150.00
Property Description
One of the first homes to be built in Rehoboth Beach Yacht and Country Club, this meticulously maintained 1968 Colonial style home is situated on a spacious, partially wooded lot overlooking the 14th tee of the club's beautiful golf course. Take a step back in time upon entry as the home is tastefully decorated with various era antiques. The traditional, yet classic 4 bedroom, 2.5 bath floor plan offers comfortable spaces for everyone inclusive of a formal living room and formal dining area too! The home's timeless features include a slate tiled foyer, original hardwood floors throughout all living spaces and bedrooms, crown moldings, wood burning fireplace in the den, updated bathrooms (2017) and an updated kitchen (2015). In addition, the home features a screened porch / breezeway, 2-car rear entry garage with floored attic space, and irrigation with a private well. The home is 2,100+/- square feet with plenty of room to grow on this picturesque premium homesite!
Location
State DE
County Sussex
Area Lewes Rehoboth Hundred (31009)
Zoning AR-1
Rooms
Other Rooms Living Room, Dining Room, Primary Bedroom, Bedroom 2, Bedroom 3, Bedroom 4, Kitchen, Den, Bedroom 1, Bathroom 1, Bathroom 2
Interior
Interior Features Window Treatments, Combination Dining/Living, Crown Moldings, Floor Plan - Traditional, Formal/Separate Dining Room, Kitchen - Galley, Wood Floors
Hot Water Electric
Heating Heat Pump(s), Zoned
Cooling Central A/C, Zoned
Flooring Hardwood, Luxury Vinyl Plank, Ceramic Tile
Fireplaces Number 1
Fireplaces Type Wood
Equipment Dishwasher, Disposal, Dryer, Washer, Refrigerator, Oven/Range - Electric, Exhaust Fan, Range Hood, Water Heater, Microwave
Furnishings No
Fireplace Y
Window Features Screens,Storm
Appliance Dishwasher, Disposal, Dryer, Washer, Refrigerator, Oven/Range - Electric, Exhaust Fan, Range Hood, Water Heater, Microwave
Heat Source Electric
Laundry Main Floor
Exterior
Exterior Feature Screened, Porch(es), Breezeway
Garage Additional Storage Area, Garage - Rear Entry, Garage Door Opener
Garage Spaces 5.0
Utilities Available Cable TV, Multiple Phone Lines
Amenities Available None
Waterfront N
Water Access N
View Golf Course
Roof Type Architectural Shingle
Street Surface Black Top
Accessibility None
Porch Screened, Porch(es), Breezeway
Road Frontage State
Total Parking Spaces 5
Garage Y
Building
Lot Description Backs to Trees, Front Yard, Landscaping, Rear Yard
Story 2
Foundation Crawl Space
Sewer Public Sewer
Water Public
Architectural Style Colonial
Level or Stories 2
Additional Building Above Grade, Below Grade
Structure Type Dry Wall
New Construction N
Schools
Elementary Schools Rehoboth
Middle Schools Beacon
High Schools Cape Henlopen
School District Cape Henlopen
Others
Pets Allowed Y
HOA Fee Include Common Area Maintenance,Road Maintenance,Snow Removal
Senior Community No
Tax ID 334-19.00-135.00
Ownership Fee Simple
SqFt Source Estimated
Security Features Smoke Detector,Security System
Acceptable Financing Cash, Conventional
Horse Property N
Listing Terms Cash, Conventional
Financing Cash,Conventional
Special Listing Condition Standard
Pets Description No Pet Restrictions
Read Less
Want to know what your home might be worth? Contact us for a FREE valuation!

Our team is ready to help you sell your home for the highest possible price ASAP

Bought with CARRIE LINGO • Jack Lingo - Lewes

GET MORE INFORMATION





