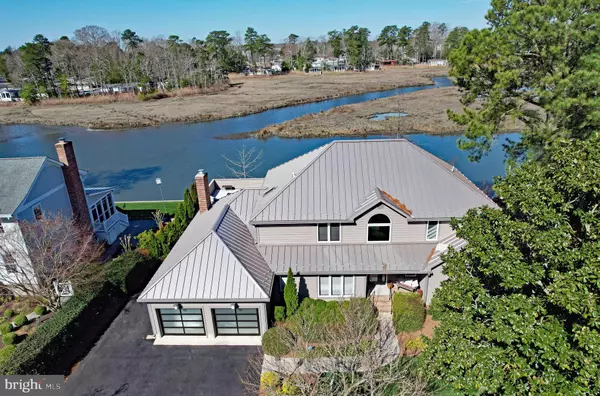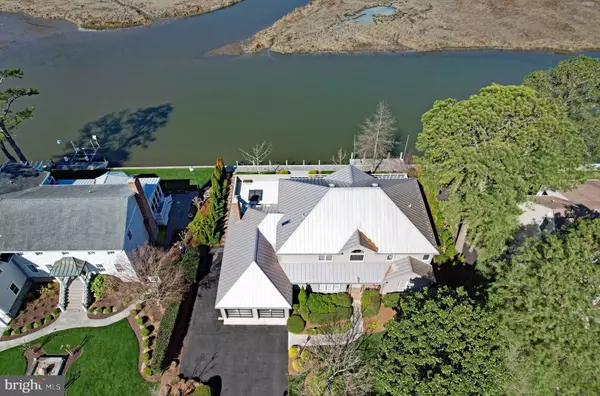$2,350,000
$2,500,000
6.0%For more information regarding the value of a property, please contact us for a free consultation.
37 WEST SIDE DR Rehoboth Beach, DE 19971
5 Beds
4 Baths
3,200 SqFt
Key Details
Sold Price $2,350,000
Property Type Single Family Home
Sub Type Detached
Listing Status Sold
Purchase Type For Sale
Square Footage 3,200 sqft
Price per Sqft $734
Subdivision Rehoboth Beach Yacht And Cc
MLS Listing ID DESU2019342
Sold Date 06/30/22
Style Coastal,Contemporary
Bedrooms 5
Full Baths 3
Half Baths 1
HOA Fees $20/ann
HOA Y/N Y
Abv Grd Liv Area 3,200
Originating Board BRIGHT
Year Built 1991
Annual Tax Amount $2,128
Lot Size 0.275 Acres
Acres 0.28
Lot Dimensions 100x120
Property Description
Waterfront home with beautiful views of Rehoboth Bay. Former Cottage-Tour home in move-in condition. Updated with geothermal heat, new roof, and hardwood floors. Large rooms with good flow for quiet living or entertaining. As you enter the front door, you'll be in awe of the two story living room that leads out to the screened porch overlooking the bay. First floor spacious primary bedroom with an equally spacious closet that will amaze you. Primary bath has jetted tub and separate shower. Den with built-in bookshelves for all of those novels you can't wait to read. And, of course, a kitchen you won't want to leave. Granite counters, double oven, microwave, wine cooler, and so much counter space. Great room off the kitchen has a brick fireplace for those cool evenings. Separate laundry room. Rennai tankless hot water heater. Geothermal heat and air on the first floor. Screened porch for your morning coffee or evening drinks and perfect for entertaining. Upper sundeck overlooks your private dock and Bay. Close to downtown Rehoboth and fine restaurants; a short drive to tax-free outlet shopping, Don't wait to see this beautiful home. It won't last long.
Location
State DE
County Sussex
Area Lewes Rehoboth Hundred (31009)
Zoning AR
Rooms
Other Rooms Living Room, Dining Room, Primary Bedroom, Kitchen, Family Room, Den, Laundry, Other, Additional Bedroom
Main Level Bedrooms 1
Interior
Interior Features Attic, Kitchen - Eat-In, Entry Level Bedroom, Skylight(s), Window Treatments, Built-Ins, Family Room Off Kitchen, Walk-in Closet(s), Wood Floors
Hot Water Tankless
Heating Heat Pump(s), Zoned
Cooling Central A/C, Geothermal, Heat Pump(s)
Flooring Hardwood, Tile/Brick
Fireplaces Number 1
Fireplaces Type Gas/Propane
Equipment Cooktop, Dishwasher, Disposal, Dryer - Electric, Icemaker, Refrigerator, Microwave, Oven - Double, Washer, Water Heater, Water Heater - Tankless
Furnishings No
Fireplace Y
Window Features Insulated,Screens
Appliance Cooktop, Dishwasher, Disposal, Dryer - Electric, Icemaker, Refrigerator, Microwave, Oven - Double, Washer, Water Heater, Water Heater - Tankless
Heat Source Geo-thermal, Electric
Laundry Main Floor
Exterior
Exterior Feature Deck(s), Porch(es), Screened
Garage Garage Door Opener
Garage Spaces 8.0
Utilities Available Propane
Amenities Available Common Grounds
Waterfront Y
Water Access Y
View Bay, Water, Scenic Vista, Creek/Stream, Trees/Woods
Roof Type Metal
Accessibility None
Porch Deck(s), Porch(es), Screened
Attached Garage 2
Total Parking Spaces 8
Garage Y
Building
Lot Description Bulkheaded, Landscaping
Story 2
Foundation Block, Crawl Space
Sewer Public Sewer
Water Public
Architectural Style Coastal, Contemporary
Level or Stories 2
Additional Building Above Grade
Structure Type Vaulted Ceilings,Dry Wall
New Construction N
Schools
High Schools Cape Henlopen
School District Cape Henlopen
Others
Pets Allowed Y
Senior Community No
Tax ID 334-19.00-43.00
Ownership Fee Simple
SqFt Source Estimated
Acceptable Financing Cash, Conventional
Horse Property N
Listing Terms Cash, Conventional
Financing Cash,Conventional
Special Listing Condition Standard
Pets Description Cats OK, Dogs OK
Read Less
Want to know what your home might be worth? Contact us for a FREE valuation!

Our team is ready to help you sell your home for the highest possible price ASAP

Bought with Lee Ann Wilkinson • Berkshire Hathaway HomeServices PenFed Realty

GET MORE INFORMATION





