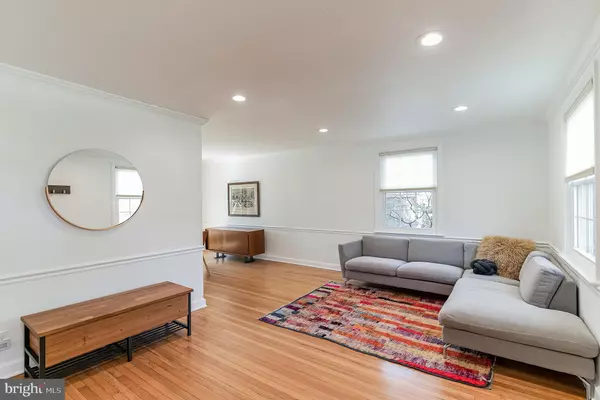$625,000
$649,000
3.7%For more information regarding the value of a property, please contact us for a free consultation.
284 HILLCREST RD Wayne, PA 19087
3 Beds
3 Baths
1,488 SqFt
Key Details
Sold Price $625,000
Property Type Single Family Home
Sub Type Detached
Listing Status Sold
Purchase Type For Sale
Square Footage 1,488 sqft
Price per Sqft $420
Subdivision None Available
MLS Listing ID PACT2022076
Sold Date 06/14/22
Style Colonial
Bedrooms 3
Full Baths 2
Half Baths 1
HOA Y/N N
Abv Grd Liv Area 1,488
Originating Board BRIGHT
Year Built 1948
Annual Tax Amount $5,191
Tax Year 2021
Lot Size 9,100 Sqft
Acres 0.21
Lot Dimensions 0.00 x 0.00
Property Description
Welcome to a classic brick Colonial in the ever popular and award winning TE school district! Conveniently located with easy access to major routes, the King of Prussia Mall, and walk to the Strafford train station, this move-in condition 2 story home will sell quickly!! Enter to a charming Living Room and through to the Dining Room featuring newer Sliders to the Backyard. A Kitchen wall is removed for a more open floor plan. All white Kitchen is fully equipped with stainless cooktop, refrigerator, dishwasher, corian countertops and ceramic backsplash. The Breakfast Bar separates the Kitchen from the light and bright Family Room enhanced by a Bay Window. A renovated Powder Room offers a vanity sink, radiant heat flooring and is suitably located on this floor. The Backyard is a overly large, flat, play area and includes a Shed for necessary Storage.
The Primary Bedroom features crown molding, a ceiling fan and 2 closets; one with Attic access. Bedrooms 2 and 3 also have ceiling fans and closet storage.
2 Bathrooms on this level; one updated offers a stall shower and vanity sink and the other a tub shower and vanity sink.
The Lower Level has recently been renovated with new carpeting, French drain, sump pump, Laundry area, generous Storage and can easily lend itself to an Office, Play room, Exercise Room etc.
Hardwood Floors, updated Windows and Sliders, recessed Lighting, and neutral Paint add to this home’s desirability and reason to sell quickly!
Square footage does not include Family Room Garage conversion and renovated Lower Level.
SHOWINGS BEGIN at OPEN HOUSE on 04/23/2022 at 1pm.
Location
State PA
County Chester
Area Tredyffrin Twp (10343)
Zoning R10
Rooms
Other Rooms Office
Basement Drainage System, Fully Finished, Sump Pump, Water Proofing System
Interior
Interior Features Attic, Ceiling Fan(s), Family Room Off Kitchen, Floor Plan - Open, Kitchen - Island, Recessed Lighting, Stall Shower, Tub Shower, Wood Floors
Hot Water Natural Gas
Heating Forced Air
Cooling Ceiling Fan(s), Central A/C
Heat Source Natural Gas
Exterior
Water Access N
Roof Type Asphalt
Accessibility Level Entry - Main
Garage N
Building
Story 2
Foundation Active Radon Mitigation
Sewer Public Sewer
Water Public
Architectural Style Colonial
Level or Stories 2
Additional Building Above Grade, Below Grade
New Construction N
Schools
Elementary Schools Devon
Middle Schools T E Middle
High Schools Conestoga
School District Tredyffrin-Easttown
Others
Senior Community No
Tax ID 43-11F-0062
Ownership Fee Simple
SqFt Source Assessor
Special Listing Condition Standard
Read Less
Want to know what your home might be worth? Contact us for a FREE valuation!

Our team is ready to help you sell your home for the highest possible price ASAP

Bought with Jennifer W Harkins • Coldwell Banker Realty

GET MORE INFORMATION





