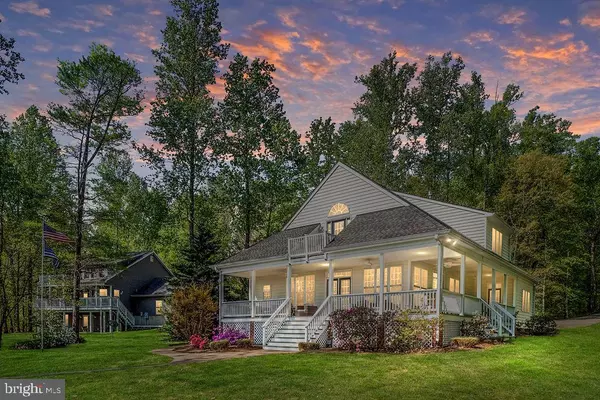$1,424,000
$1,250,000
13.9%For more information regarding the value of a property, please contact us for a free consultation.
326 ANNA HIGHVIEW Bumpass, VA 23024
5 Beds
3 Baths
2,580 SqFt
Key Details
Sold Price $1,424,000
Property Type Single Family Home
Sub Type Detached
Listing Status Sold
Purchase Type For Sale
Square Footage 2,580 sqft
Price per Sqft $551
Subdivision Anna Highview
MLS Listing ID VALA2001510
Sold Date 06/14/22
Style Contemporary
Bedrooms 5
Full Baths 3
HOA Y/N N
Abv Grd Liv Area 2,580
Originating Board BRIGHT
Year Built 2006
Annual Tax Amount $4,093
Tax Year 2021
Lot Size 0.974 Acres
Acres 0.97
Property Description
Welcome Home to Your Private Side Lake Anna Waterfront Retreat! Check out the Zillow 3D Tour and Virtual Tour! From the moment you arrive at this gorgeous waterfront retreat you'll feel ready to relax in the sun and play in the sand of your private beach. The boathouse features a waterfront screened in porch overlooking the lake, sunning deck, covered boat lift and a storage room for all the water toys and even room for a fridge. Truly open concept living room, dining room and kitchen. Three bedrooms on the main level with the primary bedroom having access to the three sided lake front covered deck. Upstairs find two more huge bedrooms a full bath and second living/family room with a balcony overlooking the gorgeous lake views. Close to Dike 2 for viewing the fireworks on 4th of July. This one will not last long. Schedule your private tour today! Brand new sprinkler system installed!
Location
State VA
County Louisa
Zoning R2
Rooms
Main Level Bedrooms 3
Interior
Interior Features Ceiling Fan(s), Combination Dining/Living, Combination Kitchen/Dining, Combination Kitchen/Living, Entry Level Bedroom, Family Room Off Kitchen, Floor Plan - Open, Kitchen - Gourmet, Kitchen - Island, Pantry, Sprinkler System, Walk-in Closet(s), Wet/Dry Bar
Hot Water Electric
Heating Heat Pump(s)
Cooling Central A/C, Ceiling Fan(s)
Flooring Luxury Vinyl Plank
Fireplaces Number 1
Fireplaces Type Fireplace - Glass Doors, Gas/Propane, Mantel(s)
Equipment Built-In Microwave, Built-In Range, Dishwasher, Dryer, Oven/Range - Electric, Refrigerator, Washer, Water Heater
Furnishings No
Fireplace Y
Appliance Built-In Microwave, Built-In Range, Dishwasher, Dryer, Oven/Range - Electric, Refrigerator, Washer, Water Heater
Heat Source Electric
Laundry Main Floor
Exterior
Exterior Feature Porch(es), Balcony, Deck(s), Wrap Around
Garage Spaces 5.0
Fence Invisible
Utilities Available Propane, Electric Available
Waterfront Description Private Dock Site,Sandy Beach
Water Access Y
Water Access Desc Boat - Powered,Canoe/Kayak,Fishing Allowed,Personal Watercraft (PWC),Private Access,Sail,Seaplane Permitted,Swimming Allowed,Waterski/Wakeboard
View Lake
Accessibility None
Porch Porch(es), Balcony, Deck(s), Wrap Around
Total Parking Spaces 5
Garage N
Building
Lot Description Cul-de-sac, Level, Private
Story 2
Foundation Crawl Space
Sewer On Site Septic
Water Well
Architectural Style Contemporary
Level or Stories 2
Additional Building Above Grade, Below Grade
New Construction N
Schools
School District Louisa County Public Schools
Others
Pets Allowed Y
Senior Community No
Tax ID 46 26 15
Ownership Fee Simple
SqFt Source Assessor
Horse Property N
Special Listing Condition Standard
Pets Allowed No Pet Restrictions
Read Less
Want to know what your home might be worth? Contact us for a FREE valuation!

Our team is ready to help you sell your home for the highest possible price ASAP

Bought with Lauren T Riner • Century 21 Redwood Realty

GET MORE INFORMATION





