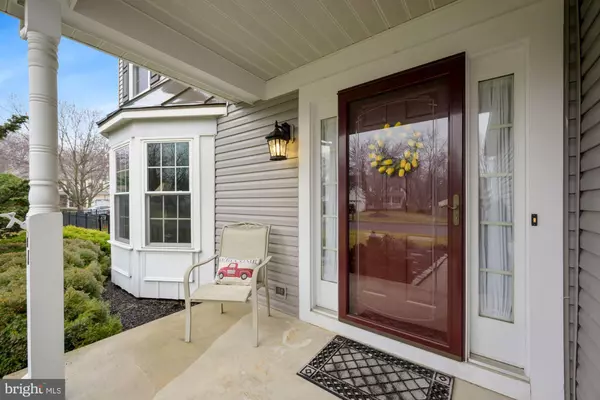$565,000
$479,900
17.7%For more information regarding the value of a property, please contact us for a free consultation.
511 HAMILTON AVE Lumberton, NJ 08048
6 Beds
3 Baths
2,332 SqFt
Key Details
Sold Price $565,000
Property Type Single Family Home
Sub Type Detached
Listing Status Sold
Purchase Type For Sale
Square Footage 2,332 sqft
Price per Sqft $242
Subdivision Maple Grove
MLS Listing ID NJBL2021048
Sold Date 05/31/22
Style Colonial
Bedrooms 6
Full Baths 2
Half Baths 1
HOA Y/N N
Abv Grd Liv Area 2,332
Originating Board BRIGHT
Year Built 1990
Annual Tax Amount $8,398
Tax Year 2021
Lot Dimensions 128.00 x 0.00
Property Description
OFFER & ACCEPTANCE. NO FURTHER SHOWINGS
Nothing to do but move in! Original owners that continuously updated their home. One of the largest models in sought after Maple Grove Subdivision, 5 bedroom, 2.5 BA, full basement (possible 6th BR there) 2 car garage. Beautifully landscaped, EP Henry Paver backyard patio and fenced-in backyard (aluminum). Enter home through the inviting foyer On the left is Dining Rm with hardwood flooring, chair rail and crown molding. To the left is the living room with a Bay Window, crown molding. Large eat-in kitchen with bay window in dinette, all stainless kitchen appliances, corian kitchen counter, upgraded kitchen cabinets. Pantry with cabinets, Beautiful Family Rm with custom bookshelves, wood burning fireplace with heatilator and new carpeting. Gorgeous master bedroom with huge custom built walk-in closet (2020) upgraded master bathroom with marble counter double sinks all redone 2020. Home freshly painted throughout, new ceiling fans, newer washer and dryer. Game Room on basement level which could also be the 6th bedroom. Huge basement awaiting your finishing touch.
Location
State NJ
County Burlington
Area Lumberton Twp (20317)
Zoning R2.5
Rooms
Other Rooms Living Room, Dining Room, Bedroom 2, Bedroom 3, Bedroom 4, Bedroom 5, Kitchen, Family Room, Foyer, Bedroom 1, Other, Bedroom 6, Bathroom 1, Bathroom 2, Half Bath
Basement Poured Concrete, Shelving, Partially Finished
Interior
Hot Water Instant Hot Water, Tankless
Heating Central
Cooling Central A/C
Flooring Carpet, Ceramic Tile, Hardwood, Laminate Plank, Vinyl
Equipment Built-In Microwave, Dishwasher, Dryer, Dryer - Front Loading, Dryer - Gas, Oven - Self Cleaning, Oven/Range - Gas, Range Hood, Refrigerator, Stainless Steel Appliances, Washer, Washer - Front Loading, Water Heater - Tankless
Appliance Built-In Microwave, Dishwasher, Dryer, Dryer - Front Loading, Dryer - Gas, Oven - Self Cleaning, Oven/Range - Gas, Range Hood, Refrigerator, Stainless Steel Appliances, Washer, Washer - Front Loading, Water Heater - Tankless
Heat Source Natural Gas
Exterior
Exterior Feature Patio(s)
Parking Features Garage - Rear Entry, Garage Door Opener
Garage Spaces 2.0
Fence Aluminum, Fully
Utilities Available Cable TV
Water Access N
Roof Type Shingle
Accessibility Level Entry - Main
Porch Patio(s)
Attached Garage 2
Total Parking Spaces 2
Garage Y
Building
Lot Description Front Yard, Interior, Landscaping, Level, No Thru Street, Rear Yard, SideYard(s)
Story 2
Foundation Concrete Perimeter
Sewer Public Sewer
Water Public
Architectural Style Colonial
Level or Stories 2
Additional Building Above Grade, Below Grade
New Construction N
Schools
Elementary Schools Ashbrook
Middle Schools Lumberton M.S.
High Schools Rancocas Valley Reg. H.S.
School District Lumberton Township Public Schools
Others
Senior Community No
Tax ID 17-00019 47-00005
Ownership Fee Simple
SqFt Source Assessor
Special Listing Condition Standard
Read Less
Want to know what your home might be worth? Contact us for a FREE valuation!

Our team is ready to help you sell your home for the highest possible price ASAP

Bought with Larissa M Colangelo • RE/MAX Realty 9

GET MORE INFORMATION





